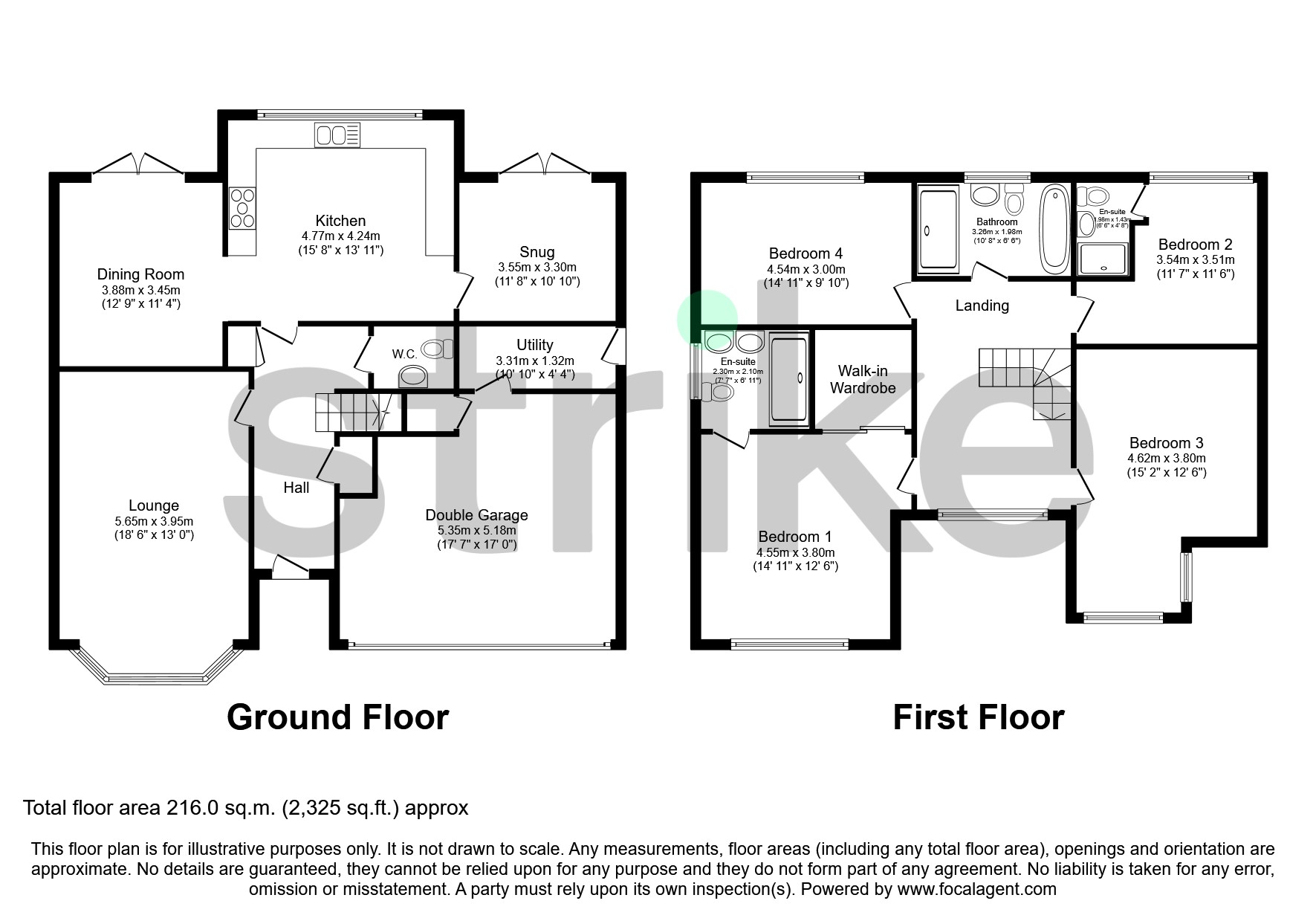Detached house for sale in Hopton Close, Tamworth B77
* Calls to this number will be recorded for quality, compliance and training purposes.
Property features
- Sought after location
- Double garage and driveway
- Utility
- Two en suites
- Outstanding views
Property description
The Richmond is the largest house of its kind on the development boosting over 2,000 Sq ft, this 4-bedroom detached residence in the sought-after Amington neighborhood. Meticulously maintained and adorned with luxurious features, this home promises an unparalleled living experience, blending comfort with sophistication.
Nestled within a nature reserve, the property offers captivating views, creating a harmonious connection between the indoors and the beauty of the outdoors. The landscape's integration provides a tranquil ambiance, offering residents unmatched serenity. The addition of air conditioning units in the lounge and master bedroom ensures year-round comfort, allowing residents to relax amid breathtaking views or within the cool comfort of the indoors.
The home exudes charm, with a spacious lounge adorned by a graceful bay window, bathing the space in natural light. The heart of the residence is the stunning kitchen, seamlessly connected to a roomy dining area and an intimate snug. This thoughtful design caters to both lively gatherings and quiet retreats.
The kitchen with modern amenities and designed with impeccable taste. Its connection to the dining area and snug ensures a seamless flow of daily life throughout the space. Recognizing the importance of space, the property boasts a double garage and a generous driveway, catering to the needs of a modern lifestyle. Step outside to discover a vast patio and turfed garden, enclosed by a high wooden fence, providing privacy and a picturesque setting for outdoor entertainment.
Ascending the stairs, a gallery landing leads to well-appointed bedrooms. The master bedroom, a true sanctuary, features an en-suite shower room and a coveted walk-in wardrobe. The second bedroom also boasts its own en-suite, providing comfort and convenience. The remaining two bedrooms share a lavish 4-piece family bathroom, striking a perfect balance between style and functionality.
Property Ownership Information
Tenure
Freehold
Council Tax Band
F
Disclaimer For Virtual Viewings
Some or all information pertaining to this property may have been provided solely by the vendor, and although we always make every effort to verify the information provided to us, we strongly advise you to make further enquiries before continuing.
If you book a viewing or make an offer on a property that has had its valuation conducted virtually, you are doing so under the knowledge that this information may have been provided solely by the vendor, and that we may not have been able to access the premises to confirm the information or test any equipment. We therefore strongly advise you to make further enquiries before completing your purchase of the property to ensure you are happy with all the information provided.
Property info
For more information about this property, please contact
Purplebricks, Head Office, CO4 on +44 24 7511 8874 * (local rate)
Disclaimer
Property descriptions and related information displayed on this page, with the exclusion of Running Costs data, are marketing materials provided by Purplebricks, Head Office, and do not constitute property particulars. Please contact Purplebricks, Head Office for full details and further information. The Running Costs data displayed on this page are provided by PrimeLocation to give an indication of potential running costs based on various data sources. PrimeLocation does not warrant or accept any responsibility for the accuracy or completeness of the property descriptions, related information or Running Costs data provided here.







































.png)

