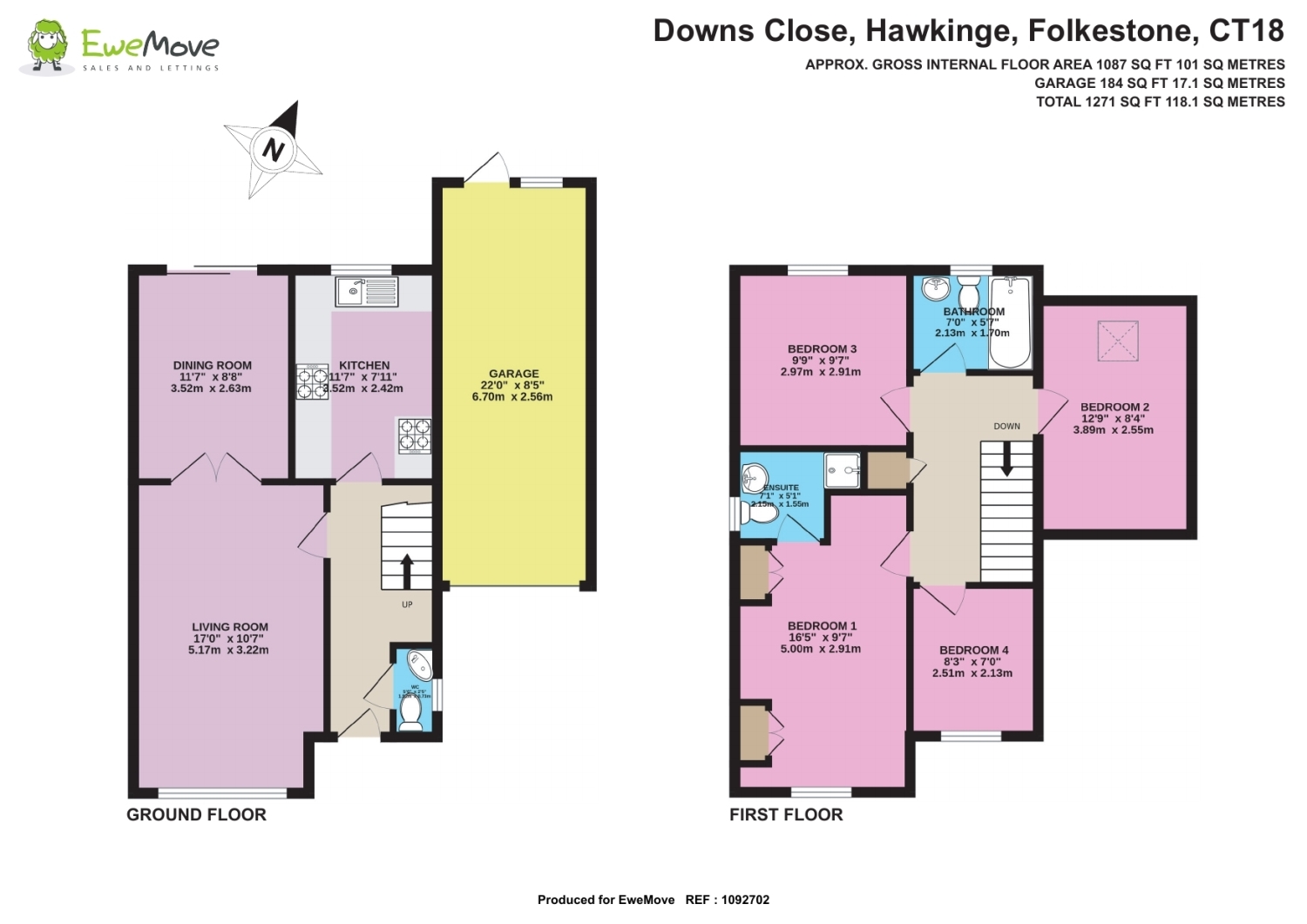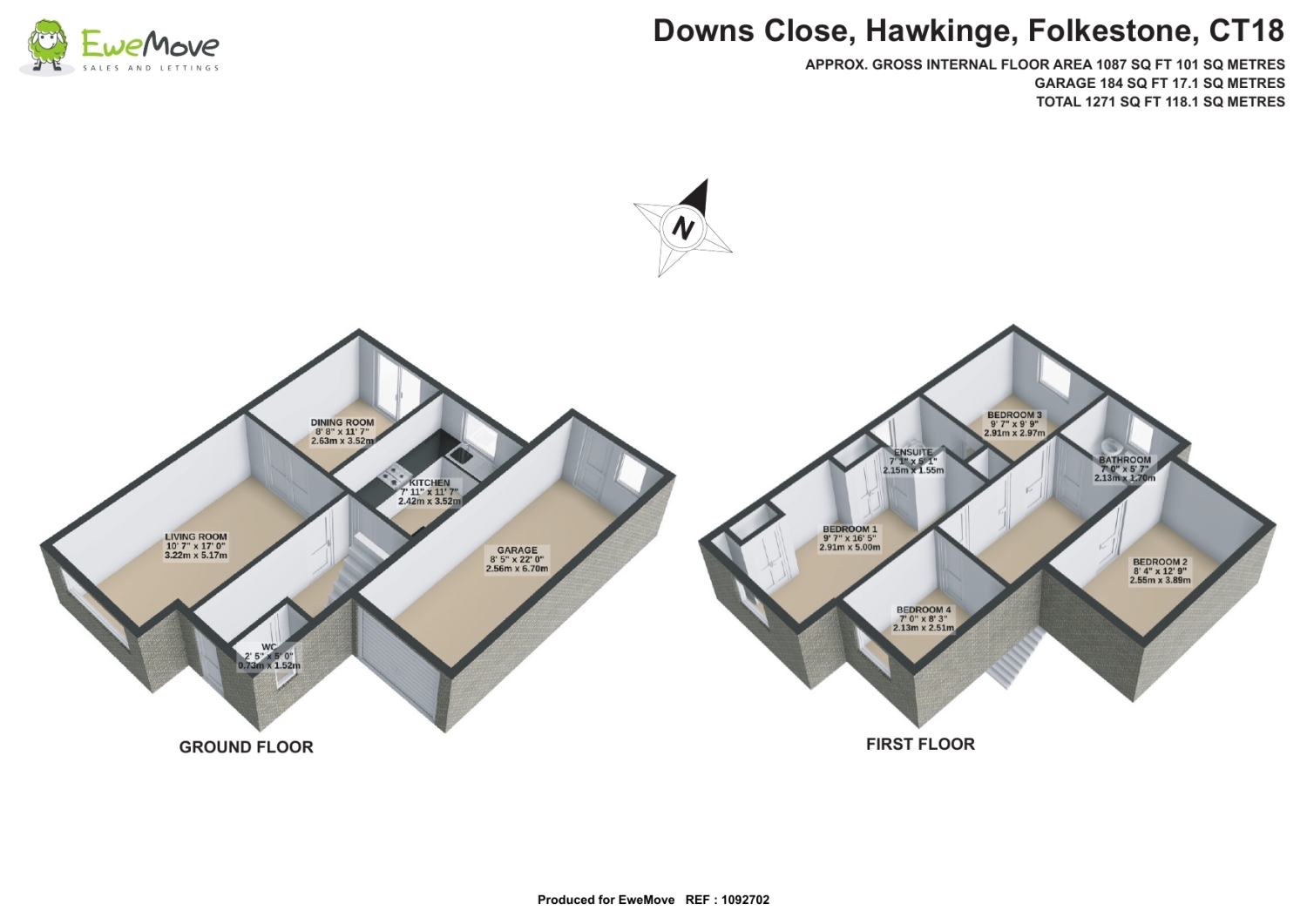Detached house for sale in Downs Close, Hawkinge, Folkestone CT18
* Calls to this number will be recorded for quality, compliance and training purposes.
Property features
- Detached
- Four Bedrooms
- Ensuite To Master
- Chain Free
- Garage
- Driveway
- Large Rear Garden
- Quiet Cul-De-Sac Location
- New Boiler
Property description
Presenting a charming four-bedroom detached house that epitomizes comfort and elegance, nestled in a serene cul-de-sac location.
Upon entering, you're greeted by a well-presented interior boasting a spacious lounge, perfect for relaxing evenings or entertaining guests. Adjacent, discover a separate dining room, ideal for hosting memorable gatherings, and a good sized kitchen, offering ample space for culinary creations.
Convenience is key with a downstairs WC for added functionality. Ascend the staircase to find three double bedrooms, including a master bedroom with its own ensuite, providing a sanctuary of relaxation. Additionally, a family bathroom caters to the needs of the household.
This residence further impresses with an integral garage, ensuring ample storage space, while a large private garden offers a serene escape, free from prying eyes. Enjoy the luxury of a driveway accommodating three cars, ensuring parking is never an issue.
Situated within walking distance of bus stops, local schools, a supermarket, and other amenities, this property effortlessly blends suburban tranquility with urban convenience. Furthermore, its availability chain-free presents an opportunity not to be missed.
Living Room
5.17m x 3.22m - 16'12” x 10'7”
Dining Room
3.52m x 2.63m - 11'7” x 8'8”
Kitchen
2.52m x 2.42m - 8'3” x 7'11”
Bedroom 1
5m x 2.91m - 16'5” x 9'7”
Bedroom 2
3.89m x 2.55m - 12'9” x 8'4”
Bedroom 3
2.97m x 2.91m - 9'9” x 9'7”
Bedroom 4
2.51m x 2.13m - 8'3” x 6'12”
Ensuite
2.15m x 1.5m - 7'1” x 4'11”
Bathroom
2.13m x 2.91m - 6'12” x 9'7”
Garage
6.7m x 2.56m - 21'12” x 8'5”
Property info
For more information about this property, please contact
EweMove Sales & Lettings - Folkestone, CT18 on +44 1303 396769 * (local rate)
Disclaimer
Property descriptions and related information displayed on this page, with the exclusion of Running Costs data, are marketing materials provided by EweMove Sales & Lettings - Folkestone, and do not constitute property particulars. Please contact EweMove Sales & Lettings - Folkestone for full details and further information. The Running Costs data displayed on this page are provided by PrimeLocation to give an indication of potential running costs based on various data sources. PrimeLocation does not warrant or accept any responsibility for the accuracy or completeness of the property descriptions, related information or Running Costs data provided here.





























.png)
