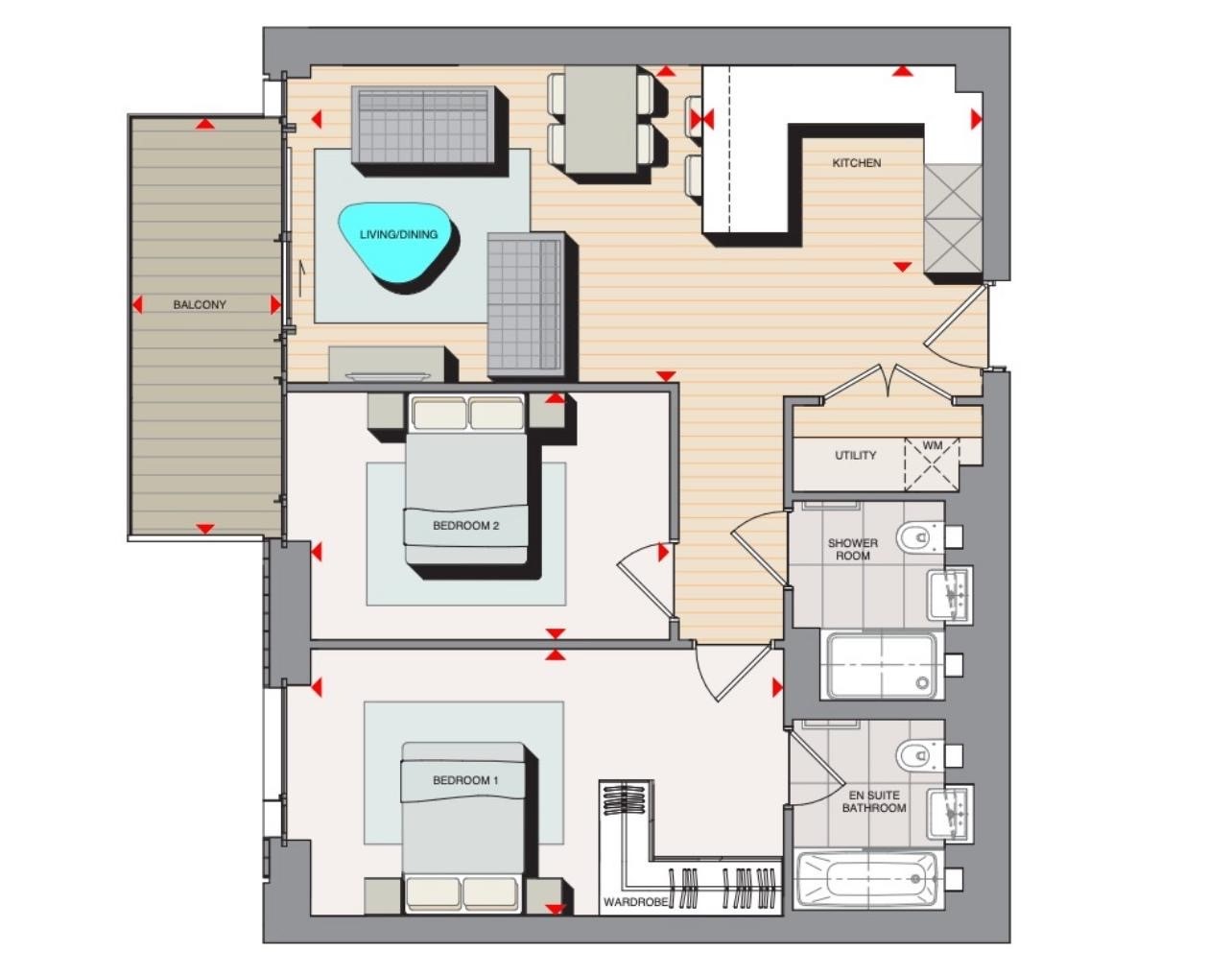Flat for sale in Norton House, Duke Of Wellington Avenue, Woolwich Arsenal, London SE18
* Calls to this number will be recorded for quality, compliance and training purposes.
Property features
- Outstanding two bedroomed 2 bathroom 3rd floor apartment
- Contemporary interiors with decadent finishes
- 24hr Concierge
- Benefit from access to The Waterside Club, the residents only leisure facility
- On site cafés, two Young's "gastro pubs", two theatres, pizzeria & Italian restaurant, Tesco and M&S
- Surrounded by the beautiful residents only West Quay garden
- Access to residents gym, swimming pool and cinema room
- Short walk from the on-site Elizabeth Line station & on-site creative district; Woolwich Works
- Superb balcony with views of the River Thames
- Kitchen fitted with fully integrated Bosch appliances
Property description
By Design Are Delighted To Bring To The Market This Fabulous 2 Bed 2 Bath 3rd Floor Apartment
Offered with immediate vacant possession, By Design Woolwich are offering this superb two double bedroomed 3rd floor apartment for sale in Norton House, Royal Arsenal Riverside.
The building is of a stylish design, as you would expect, being built by Berkeley Homes, with quality fixtures and fittings throughout, including a stylish fully fitted kitchen with quartz counter tops, two bathrooms, one en-suite to the main bedroom, spacious open plan lounge and kitchen, as well as a large balcony with views of the River Thames.
We hold the keys for accompanied viewings.
Location & Development -
Royal Arsenal Riverside stands on the site of the former Woolwich Dockyard. Founded by Henry VIII in 1512, this was one of the most strategic locations in British naval history.
This is one of South East London's best connected developments, with the on-site Woolwich Elizabeth Line station , journey times into the City, West and Heathrow Airport are faster than ever before. The development also benefits from an on-site Thames Clipper Pier offering easy access into central London. The National Rail and DLR station just a short walk away. For the frequent flyer, London City Airport is just 7 mins away via DLR.
The development is one of South East London's most exciting riverside addresses, occupying a prime location along the River Thames, with all the everyday essential amenities & more on your doorstep. Including Barclays Bank, M&S Food hall, Sainsbury's Local, Pure Gym, gastro-pubs and bars, a dentist and pharmacy, as well as nurseries.
Royal Arsenal Riverside is also home to Winner of Time Out London's 2021 Best New Culture Spot; Woolwich Works & the world renowned Punch drunk Theatre Company.
Call now to arrange your exclusive viewing slot!
Room Measurements:
Open Plan Lounge & Kitchen 24'9 x 11'4 (7.54m x 3.45m)
Balcony 15'4 x 5'4 (4.67m x 1.63m)
Bedroom One 17'1 x 9'7 (5.21m x 2.92m)
En-Suite Bathroom 6'9 x 6'6 (2.06m x 1.98m)
Bedroom Two 11'1 x 9' (3.38m x 2.74m)
Shower Room 7'2 x 6'6 (2.18m x 1.98m)
Lease: The balance of a 999 Year Lease, created on the 1st January 2019.
Service Charges - £2,631.75 Per annum (to be confirmed by the vendors solicitor)
Ground Rent- £425.00 per annum (to be confirmed by the vendors solicitor)
Council Tax Band - Royal Borough of Greenwich - Band D.
EPC Rating - B
General Property Information:
Property Construction: A combination of brick, concrete and external wall cladding.
Floor Level: Third Floor, via a lift service or stairs.
Sewerage: Mains drainage.
Heating Type: Electric Central Heating via radiators.
Hot Water: Via a hot water cylinder.
Parking Information: No Parking space.
Flood Risk: The property is situated close by to the River Thames and is on the third floor.
Ramps / Lift: Lift access and wheelchair access to the property.
Utility's:
Gas supply - N/A
Electricity supply - Green Energy
Water supply - Thames Water
Heating Supply sse
Mobile Phone coverage - For estimated coverage try here,
Broadband - Current supplier is Sky, via a BT line. For estimated coverage try here,
Property info
For more information about this property, please contact
By Design, SE18 on +44 20 3641 8877 * (local rate)
Disclaimer
Property descriptions and related information displayed on this page, with the exclusion of Running Costs data, are marketing materials provided by By Design, and do not constitute property particulars. Please contact By Design for full details and further information. The Running Costs data displayed on this page are provided by PrimeLocation to give an indication of potential running costs based on various data sources. PrimeLocation does not warrant or accept any responsibility for the accuracy or completeness of the property descriptions, related information or Running Costs data provided here.








































.png)
