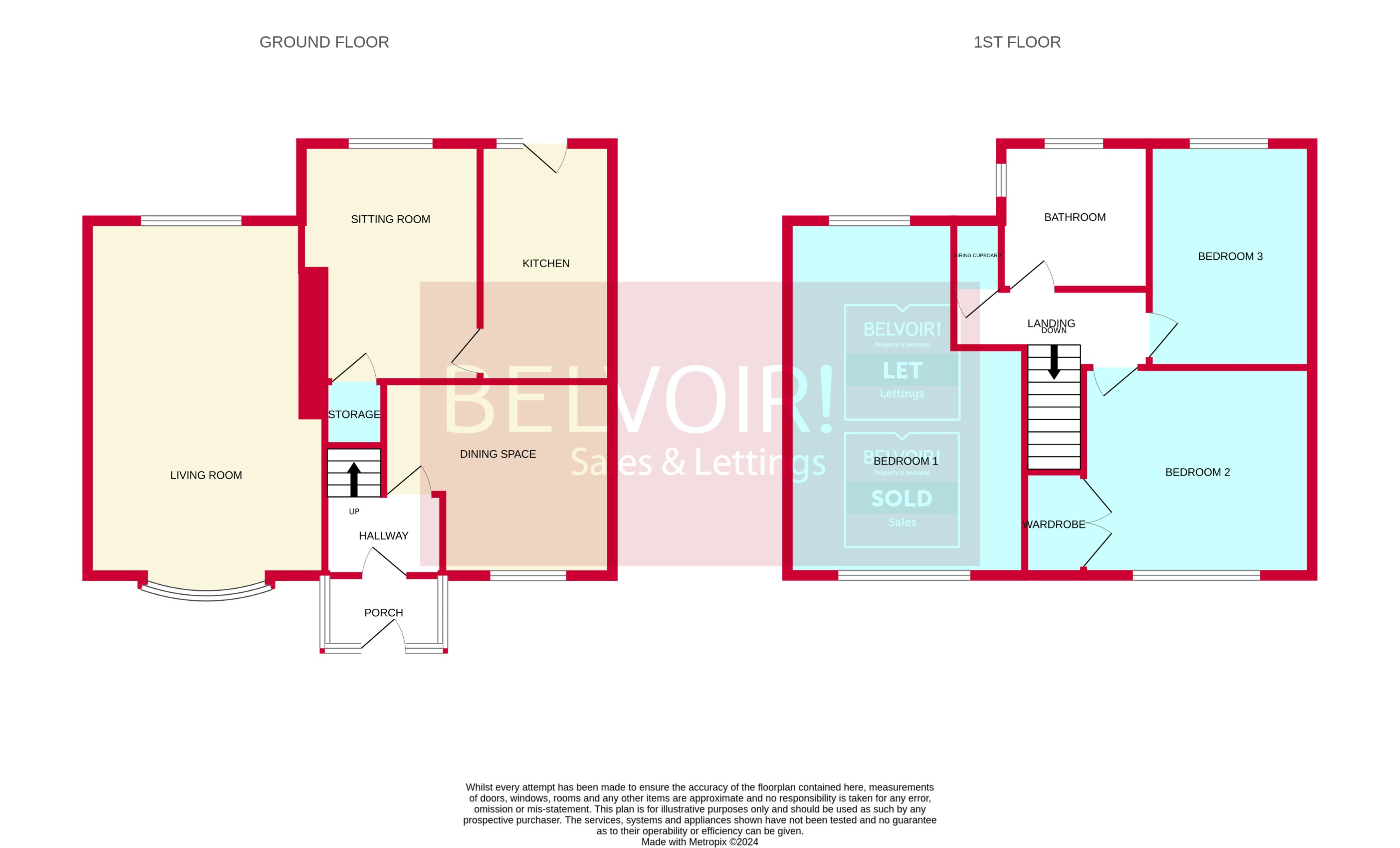Semi-detached house for sale in Hawthorne Road, Essington, Wolverhampton WV11
* Calls to this number will be recorded for quality, compliance and training purposes.
Property features
- No upward chain and vacant possession!
- Three sizeable bedrooms
- Huge rear garden
- Loads of cosmetic potential
- A really well cared for family home
- Downstairs offering huge layout change potential
- Driveway to front for at least two vehicles
- A fantastic option for any growing family
- In the sought after residential village of Essington
- A real must see home!
Property description
Call us 9AM - 9PM -7 days a week, 365 days a year!
If you're in the market for a really well cared for three bedroom semi-detached family home in the heart of the sought after residential village of Essington, look no further than Hawthorne Road! The property is to be sold with no upward chain and vacant possession whilst offering in brief, an entrance porch, hallway, living room, dining space, sitting room, kitchen, landing, three sizeable bedrooms, a family bathroom, plentiful storage spaces throughout, a driveway to front accommodating space for a minimum of two vehicles with a huge must see plot and garden to rear. The home sits close to local amenities, schools and transport links whilst being just a 5-7 minute drive from the M6 and M54 motorways whilst maintaining a secluded village feel. Having had a new roof installed in August of 2022 and having been immaculately kept throughout, the property offers fantastic cosmetic potential for any growing family and the unique internal layout lends itself brilliantly for alteration and room extensions. The home is a real must see!
EPC rating: C.
Entrance Porch
Providing access to the main property front door with double glazed windows surrounding.
Hallway
With access to living room, dining space and stairs with a radiator to side.
Living Room (3.45m x 4.80m (11'4" x 15'8"))
A generous reception room with a double glazed window to both front and rear with a radiator to side and a wooden panelled chimney breast.
Sitting Room (2.38m x 3.28m (7'10" x 10'10"))
Offering a double glazed window and radiator to rear with an under stairs storage cupboard to front and offering huge potential to be incorporated into the kitchen subject to the purchaser's taste!
Dining Space (3.23m x 2.29m (10'7" x 7'6"))
Again, offering huge potential to be incorporated into the kitchen subject to personal taste and a downstairs layout change, the dining space currently houses the fully serviced boiler, a double glazed window and radiator to front.
Landing
Offering access to three bedrooms, family bathroom, airing cupboard and loft space.
Bedroom One (3.20m x 4.06m (10'6" x 13'4"))
A really generously sized main bedroom with double glazed windows to both the property front and rear and a radiator to front.
Bedroom Two (2.44m x 3.45m (8'0" x 11'4"))
Another well sized double bedroom with a double glazed window and radiator overlooking the property frontage and an over stairs wardrobe cupboard space.
Bedroom Three (2.18m x 3.00m (7'2" x 9'10"))
Far larger than a traditionally expected 'box-room', the third bedroom offers a double glazed window and radiator to rear whilst offering plentiful space for a bed and relevant furniture.
Bathroom
A well maintained bathroom suite with a double glazed obscured glass window to both side and rear, a low level flush WC, hand sink basin, a bath/shower unit with electric power shower over, tiled walls and a radiator to front.
Externally
The property sits in a huge plot and offers a large driveway to the property frontage able to accommodate two vehicles minimum, offers side property access and to the rear can be found a massive non-overlooked rear garden with a paved patio area to the immediate rear, large lawned space and mature trees and shrubbery surrounding. A real gardener's paradise!
For more information about this property, please contact
Belvoir - Wolverhampton, WV11 on +44 1902 858098 * (local rate)
Disclaimer
Property descriptions and related information displayed on this page, with the exclusion of Running Costs data, are marketing materials provided by Belvoir - Wolverhampton, and do not constitute property particulars. Please contact Belvoir - Wolverhampton for full details and further information. The Running Costs data displayed on this page are provided by PrimeLocation to give an indication of potential running costs based on various data sources. PrimeLocation does not warrant or accept any responsibility for the accuracy or completeness of the property descriptions, related information or Running Costs data provided here.

























.png)
