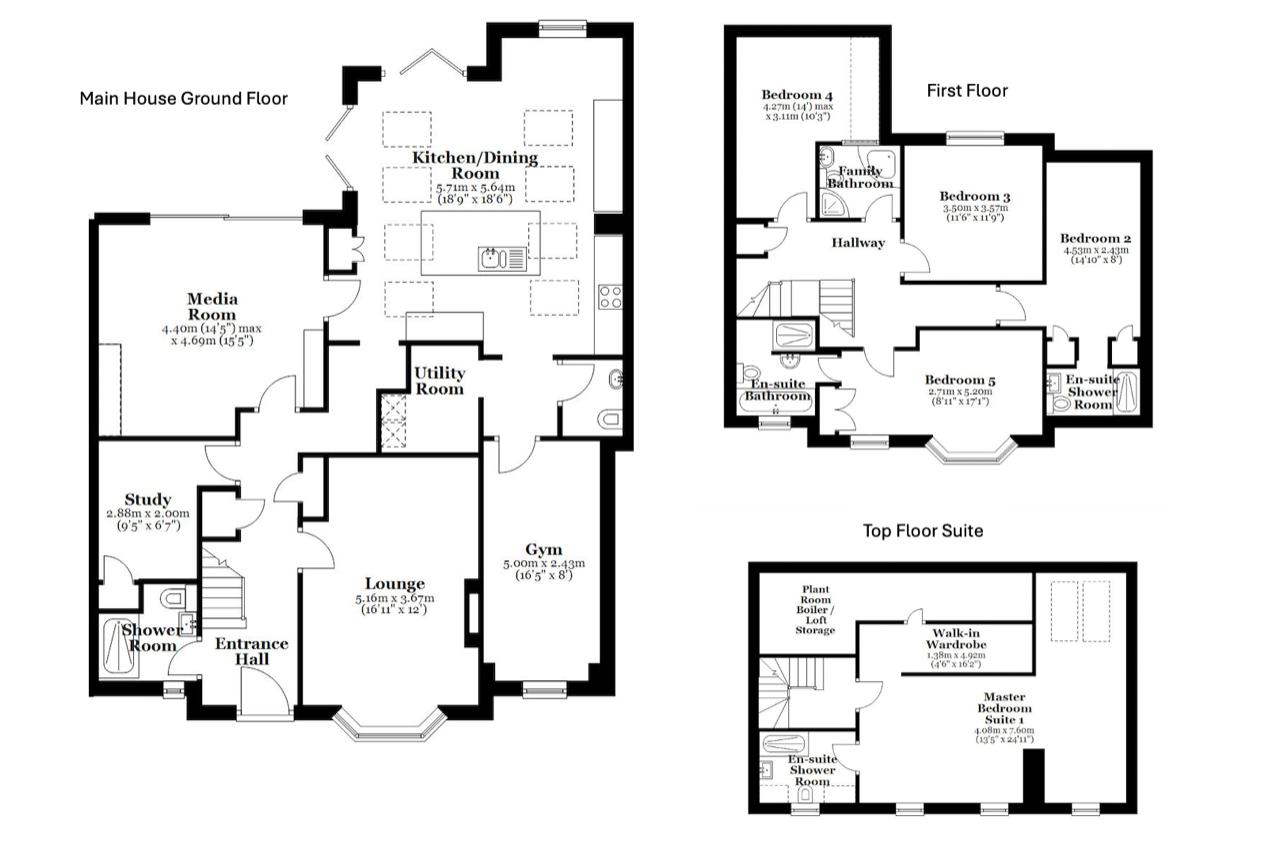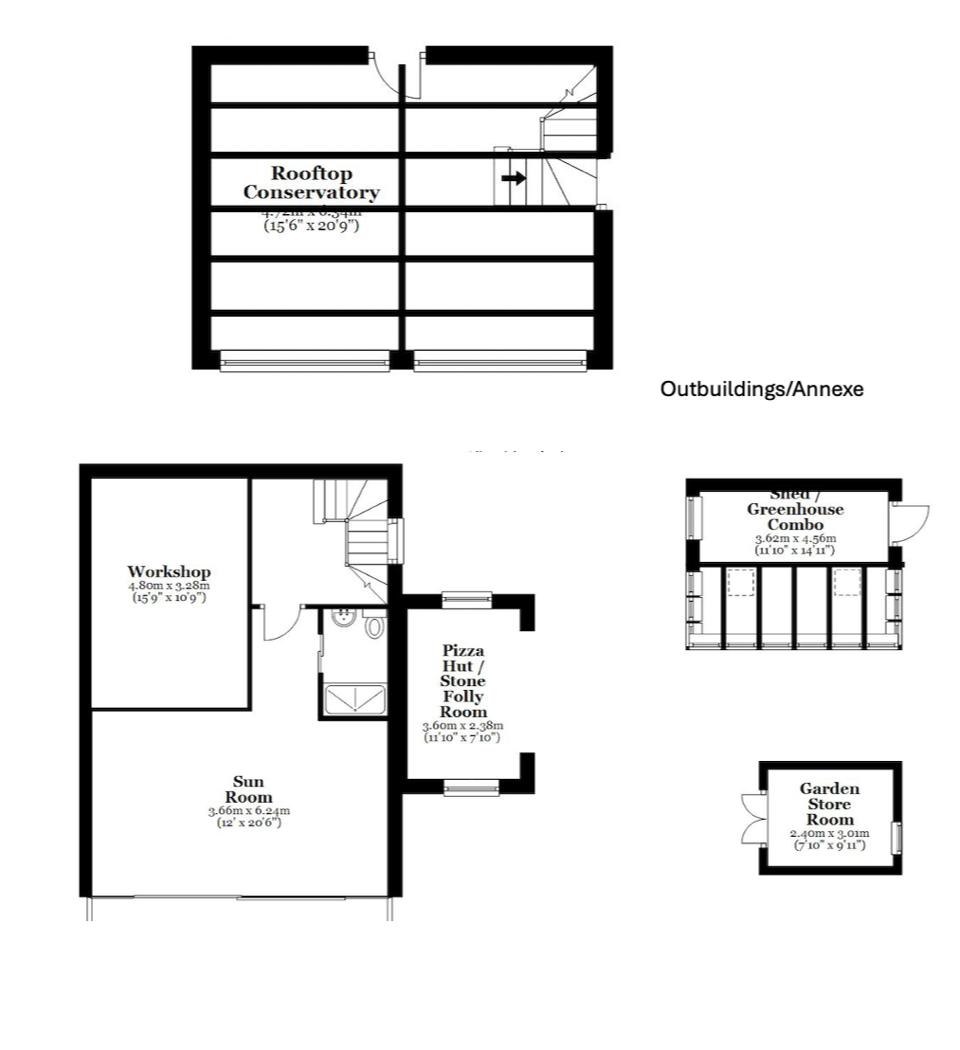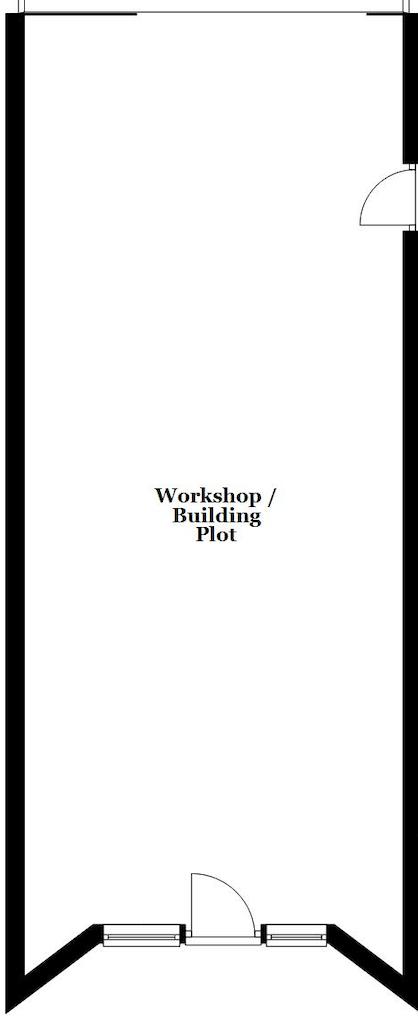Property for sale in House & Building Plot, St. Leonards Street, Stamford PE9
* Calls to this number will be recorded for quality, compliance and training purposes.
Property features
- Mock Georgian Detached Main House & Separate Detached Annex/Outbuildings (unfinished)
- Separate Commercial Building with Planning for Georgian Style Townhouse
- Off Road Parking for at-least four Cars with potential for more
- Central Stamford Location with 0.2 Acre Plot
- Three separate landscaped garden areas
- Main house offers 5 Bedrooms, 5 Bathrooms, 4 Reception Rooms
- Contact our office to register your interest for the viewing day
- Planning reference on South Kesteven website for plot - S22/0127
Property description
Unique opportunity to purchase a stunning five bedroom property in the very heart of Stamford Town. This lovely family home boasts off street parking, a garden and a workshop that has planning to build a new residential property. There are also several useful outbuildings one being an annexe that itself offers huge potential.
Entering through a stylish hallway the property offers a great open plan living, dining kitchen area, a utility room, gym, shower room, media room and study.
On the second floor are 4 generous bedrooms two of them are ensuite and a family bathroom.
On the top floor you can enjoy enviable views over the rooftops of Stamford and indulge yourself in a bedroom suite which feels like a boutique hotel This is a huge bedroom with an ensuite bathroom, dressing room and seating area.
The garden has a patio for entertaining with well planted borders. It enjoys privacy and late afternoon sun.
The enormous workshop which has the planning permission for a new property could alternatively be used for many different purposes, it could become an addition to the existing property or garaging. At the rear of the workshop is an annexe with a rooftop garden that again has huge potential and a there is also a further quirky secret garden area which make a great entertaining area and boasts a stone folly room complete with bar area and a built in stone pizza oven.
Property info
For more information about this property, please contact
Nest Estates, PE9 on +44 1780 673928 * (local rate)
Disclaimer
Property descriptions and related information displayed on this page, with the exclusion of Running Costs data, are marketing materials provided by Nest Estates, and do not constitute property particulars. Please contact Nest Estates for full details and further information. The Running Costs data displayed on this page are provided by PrimeLocation to give an indication of potential running costs based on various data sources. PrimeLocation does not warrant or accept any responsibility for the accuracy or completeness of the property descriptions, related information or Running Costs data provided here.
















































.png)
