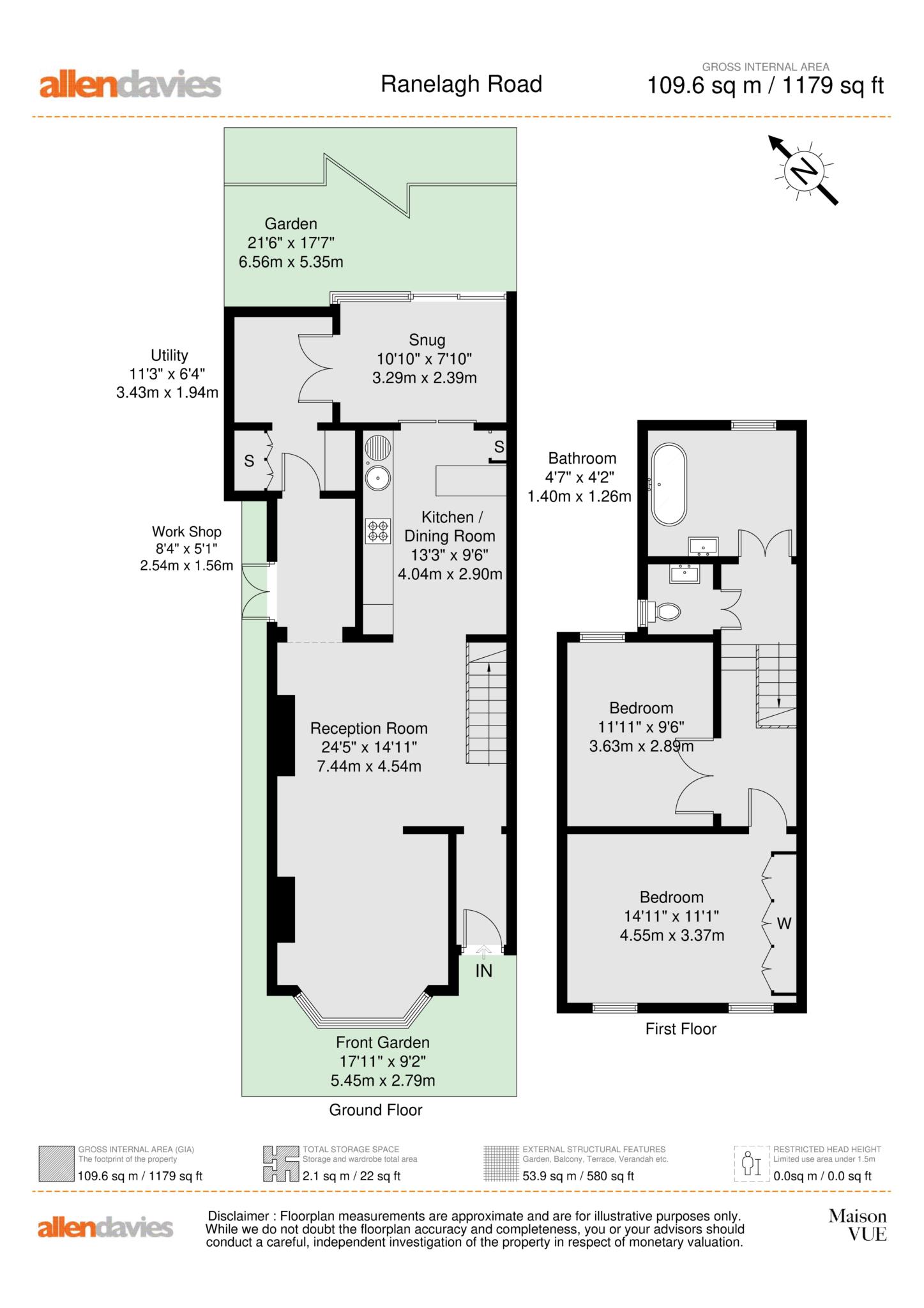Terraced house for sale in Ranelagh Road, Leytonstone, London E11
* Calls to this number will be recorded for quality, compliance and training purposes.
Property features
- Guide price £625,000 - £650,000
- Victorian terrace house
- Two bedroom family home
- First floor bathroom
- Spacious through lounge
- Family size kitchen
- Additional utility room and workshop
- Viewings highly recommended
Property description
** guide price £625,000 - £650,000 ** Allen Davies are pleased to offer for sale this 2 bedroom victorian family home. The ground floor consists of a through lounge, a spacious kitchen, conservatory, utilty room and a workshop. The first floor has two double bedrooms, a family bathroom and separate toilet. The property also has potential to go into the loft subject to the relevant permissions. The rear garden has been well maintained by the current owners and in regard to location you're nestled between forest gate, leytonstone and stratford giving various option for transport and pefrectly positioned for the open grassland at wanstead flats. With a great choice of pubs locally there are good options for a bite to eat, the recently open rookwood village, the holly tree and the leytonstone tavern to name a few. All in all, this is a fantastic opportunity to purchase a stunning family home in a great location.
Front garden - 17'11" (5.46m) x 9'2" (2.79m)
reception room - 24'5" (7.44m) x 14'11" (4.55m)
kitchen/dining room - 13'3" (4.04m) x 9'6" (2.9m)
snug - 10'10" (3.3m) x 7'10" (2.39m)
utility - 11'3" (3.43m) x 6'4" (1.93m)
work shop - 8'4" (2.54m) x 5'1" (1.55m)
garden - 21'6" (6.55m) x 17'7" (5.36m)
bedroom - 11'11" (3.63m) x 9'6" (2.9m)
bedroom - 14'11" (4.55m) x 11'1" (3.38m)
bathroom - 4'7" (1.4m) x 4'2" (1.27m)
Notice
Please note we have not tested any apparatus, fixtures, fittings, or services. Interested parties must undertake their own investigation into the working order of these items. All measurements are approximate and photographs provided for guidance only.
Property info
For more information about this property, please contact
Allen Davies, E10 on +44 20 3463 6962 * (local rate)
Disclaimer
Property descriptions and related information displayed on this page, with the exclusion of Running Costs data, are marketing materials provided by Allen Davies, and do not constitute property particulars. Please contact Allen Davies for full details and further information. The Running Costs data displayed on this page are provided by PrimeLocation to give an indication of potential running costs based on various data sources. PrimeLocation does not warrant or accept any responsibility for the accuracy or completeness of the property descriptions, related information or Running Costs data provided here.














































.jpeg)
