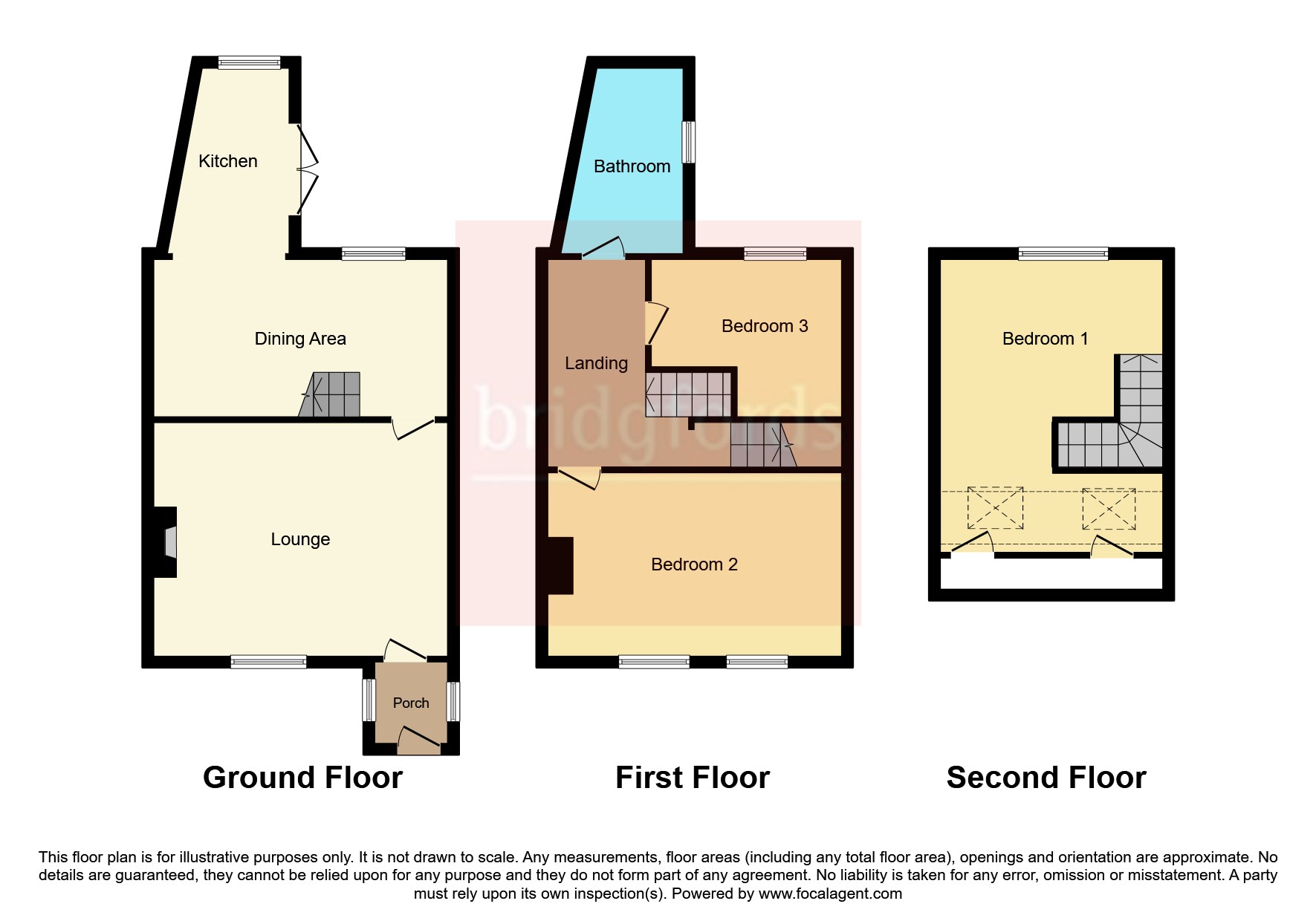End terrace house for sale in Wynyard Road, Wolviston, Billingham, Durham TS22
* Calls to this number will be recorded for quality, compliance and training purposes.
Property description
This lovely, character end terrace house is a really special home located centrally in the quaint village of Wolviston!
In brief the wonderful accommodation comprises entrance porch, cosy front lounge with a feature wood burning stove and kitchen/diner with a range of oak units. On the first floor there are two bedrooms and bathroom with a modern suite. The loft space has been professionally extended and converted to create a master bedroom complete with fitted staircase, two Velux windows and eaves storage.
Outside the home features a large, generous front garden which means the property is set back from the road and features a large lawn area, vegetable patch and mature hedge to add some further privacy. There is a southerly facing rear courtyard garden that has low maintenance in mind and is extremely private so you can enjoy the sun all day complete with its own retracable canopy!
Other notable features include UPVC double glazed windows, gas central heating and oak internal doors.
Porch
With UPVC double glazed door and smart tiled floor.
Lounge
4.8m x 3.89m
Oak entrance door with glass inlay to a cosy front lounge with inglenook fireplace and wood burning stove, solid oak flooring and radiator.
Kitchen Diner Dining Area
4.8m x 2.7m
15'9 x 8'10 plus Kitchen Area 8'8 x 7'0 reducing to 4'7 Fitted with a range of oak wall and floor units with complementary marble effect work surfaces, ceramic sink with mixer tap over and four ring gas hob with white tiled splashback and brushed steel electric extractor fan over. Integrated items include a smeg electric oven and fridge freezer. Plumbing for washing machine and two radiators.
First floor
Landing
With LED lighting.
Bedroom Two
4.65m into alcoves x 2.97m - 15'3 into alcoves x 9'9 With radiator.
Bedroom Three
1.3m x 2.72m
11'0 reducing to 4'3 x 8'11 reducing to 5'8 With radiator.
Bathroom
Modern white three-piece suite comprising panelled bath with mixer tap, showerhead over and shower screen, wood vanity sink unit mixer tap over and WC. Part tiled walls, LED downlights, tiled floor and art deco style radiator.
Second floor
Bedroom One
4.85m with reduced head height x 3.78m - 15'11 with reduced head height x 12'5 Professionally converted loft room with radiator, eaves storage and two Velux windows.
Externally
Gardens
To the front there is a generous garden with wrought iron gate, lawn, concrete pathway leading to the front door, vegetable patch, bordered shrubbery with Willow tree, mature hedge and slate patio area. To the rear there is an extremely private courtyard garden with a southerly facing aspect and featuring a raised timber decked area, further flagstone patio area, outside power point, outside tap and the original wall from when the farmhouse was next door.
Property info
For more information about this property, please contact
Bridgfords - Middlesbrough Sales, TS1 on +44 1642 966600 * (local rate)
Disclaimer
Property descriptions and related information displayed on this page, with the exclusion of Running Costs data, are marketing materials provided by Bridgfords - Middlesbrough Sales, and do not constitute property particulars. Please contact Bridgfords - Middlesbrough Sales for full details and further information. The Running Costs data displayed on this page are provided by PrimeLocation to give an indication of potential running costs based on various data sources. PrimeLocation does not warrant or accept any responsibility for the accuracy or completeness of the property descriptions, related information or Running Costs data provided here.






































.png)
