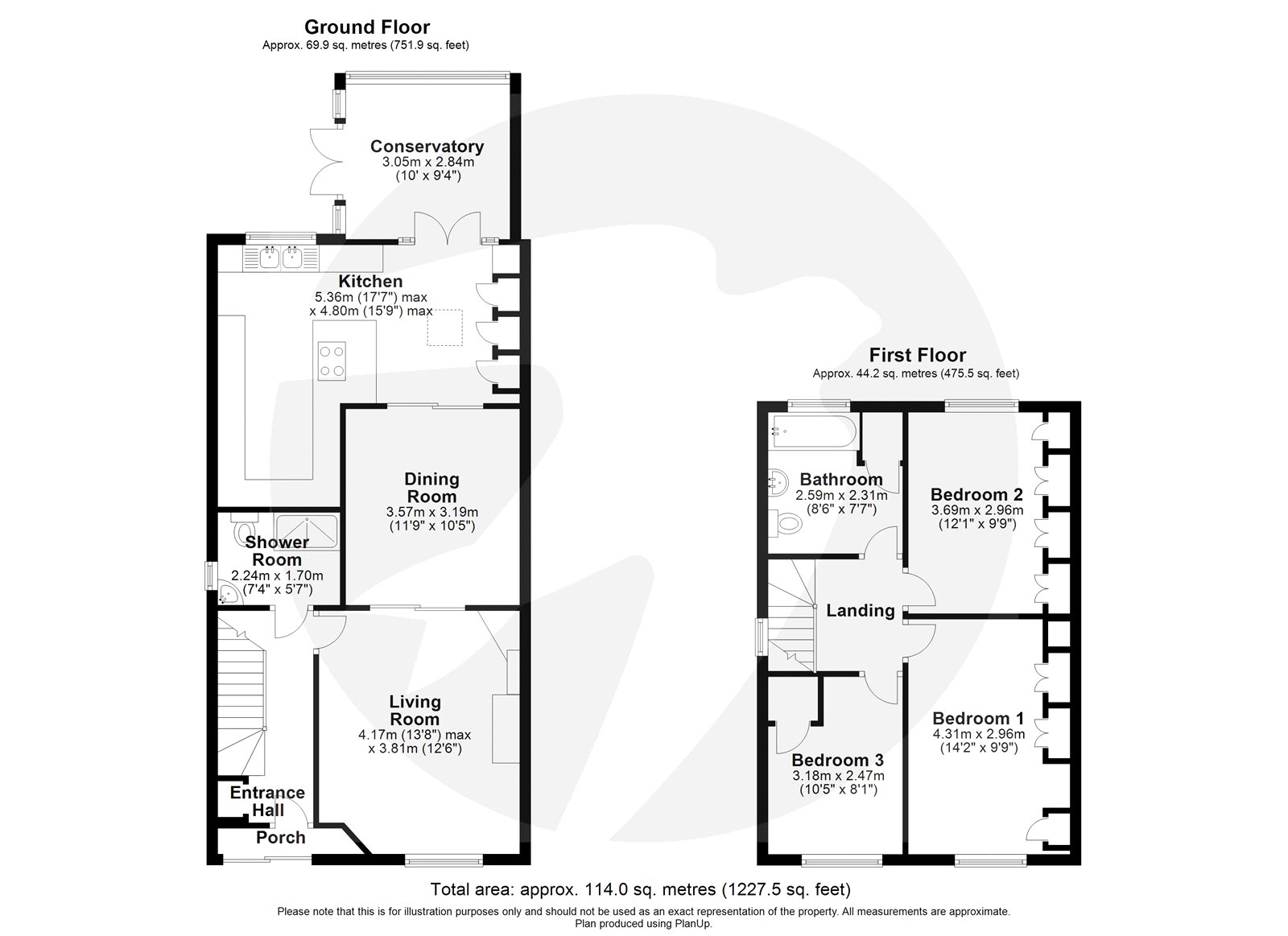Semi-detached house for sale in Ferndell Avenue, Bexley, Kent DA5
* Calls to this number will be recorded for quality, compliance and training purposes.
Property features
- Larger style 3 bedroom semi-detached house
- Detached garage with driveway parking
- Located on a quiet No Through Road
- Large tiered rear garden
- Conservatory
- Potential to convert loft (STPP)
- Woodland walks on your doorstep
Property description
Located in a Private Road in the highly sought after Joydens Wood is this greatly extended 3 bedroom semi-detached home that has been tastefully and conscientiously improved throughout by the current owners. Furthermore the property enjoys an extremely generous sized tiered garden and there is clear potential to extend STPP. Viewing this property comes highly recommended.
Key terms
Joydens Wood is an ‘urban village’ located between Bexley and Wilmington, with a tranquil woodland managed by the Woodland Trust at its heart. The woodland spans an impressive 333 acres, and has an abundance of attractive woodland walks and is also home to a variety of trees, plants, wooden sculptures and remains dating back to Roman times.
For commuters there is easy road access to A2, A20, M20 and the M25. The B12 is the local Bus service that provides easy access to both Bexley Village with its attractive high street and railway station and Bexleyheath with a shopping centre and range of pubs and restaurants plus railway station . Furthermore, there is a parade of shops that serves the community nearby with Post Office, Bucher’s and convenience store. There is also 2 takeaways and a children’s playground. Birchwood Park Golf and Country Club with health and fitness facilities is close by and can be accessed on foot through the woods.
Internal Porch
Double galzed sliding door to front. Tiled floor.
Entrance Hall
Double glazed frosted door to front. Bespoke built-in entrance hall seat with drawers. Vertically hung modern radiator. Covered ceiling. Cupboards stairs..
Shower Room
Double glazed frosted window to side. Fully tiled walls. Space saver corner. Wall mounted sink with chrome mixer tap. Fully enclosed WC. Feature recess with glass shelving. Large walk-in shower cubicle with mains fed detachable handheld shower and overhead shower. Chrome heated towel rail. Wood laminate flooring..
Lounge
Double glazed window to front. Feature ceiling with LED lighting. Ornate coving. Feature Electric fire. Feature entertainment wall with recessed space for TV and storage under. Radiator. Feature French style oak folding doors providing access to the dining room.
Dining Room
Oak folding doors to provide access to kitchen. Ornate coving, modern vertically hung radiator and a further radiator. Ceiling feature with LED lighting. French style Oak doors to kitchen
Kitchen
Double glazed frosted door to site. Double glazed windows to rear. Double glazed double doors to conservatory rear aspect. Wall and base units. Oak counter tops. Integrated Tall, fridge and separate freezer. Integrated electric oven and microwave Combi. Feature, induction hob with Stainless steel extractor cooker, hood over. Stainless steel sink with double drainer and Britta chrome Swan neck mixer tap. Cupboard housing, a Valiant condensing boiler. Integrated dishwasher and washing machine. Space for drinks fridge. Space for tumble dryer. Built-in storage cupboards. To kick space heaters. Tiled floor.
Conservatory
Double glazed to side and rear aspects. Double glazed double doors to side. Tiled floor.
Landing
Double glazed frosted window to side. Access to loft. Built-in chest of drawers. Radiator. A ceiling hatch provides ladder access to a boarded and insulated loft space with Velux window to rear.
Bedroom 1
Double glazed window to front. Coved ceiling. Built-in wardrobes and drawers. Radiator.
Bedroom 2
Double glazed window to rear. Built-in wardrobes to one wall. Coved ceiling. Radiator.
Bedroom 3
Double glazed window To front. Cupboard over stairs. Radiator. Built in overstairs cupboard.
Bathroom
Double glazed frosted windows to side and rear. Locally tiled walls. Built in airing cupboard, housing, hot water cylinder and shelving. Low level WC. Vanity sink unit with chrome mixer tap. Panelled bath. Radiator. Vinyl flooring.
Front
Off road parking for 2 cars. Access to detached garage. Secure side gate access. Steps up to internal Porch.
Garage
Brick built with up and over door.
Garden
25.9m - 85ft Blocked pave patio. Outside power and tap. Large workshop with power and light and a outside WC. Indian sandstone path to the left-hand side of garden. Steps up to a further patio. Lawned area, surrounded by flowerbeds. Two greenhouses. Raised flowerbeds. Further sheds to end of garden.
Property info
For more information about this property, please contact
Robinson Jackson - Bexley, DA5 on +44 1322 584302 * (local rate)
Disclaimer
Property descriptions and related information displayed on this page, with the exclusion of Running Costs data, are marketing materials provided by Robinson Jackson - Bexley, and do not constitute property particulars. Please contact Robinson Jackson - Bexley for full details and further information. The Running Costs data displayed on this page are provided by PrimeLocation to give an indication of potential running costs based on various data sources. PrimeLocation does not warrant or accept any responsibility for the accuracy or completeness of the property descriptions, related information or Running Costs data provided here.




























.png)

