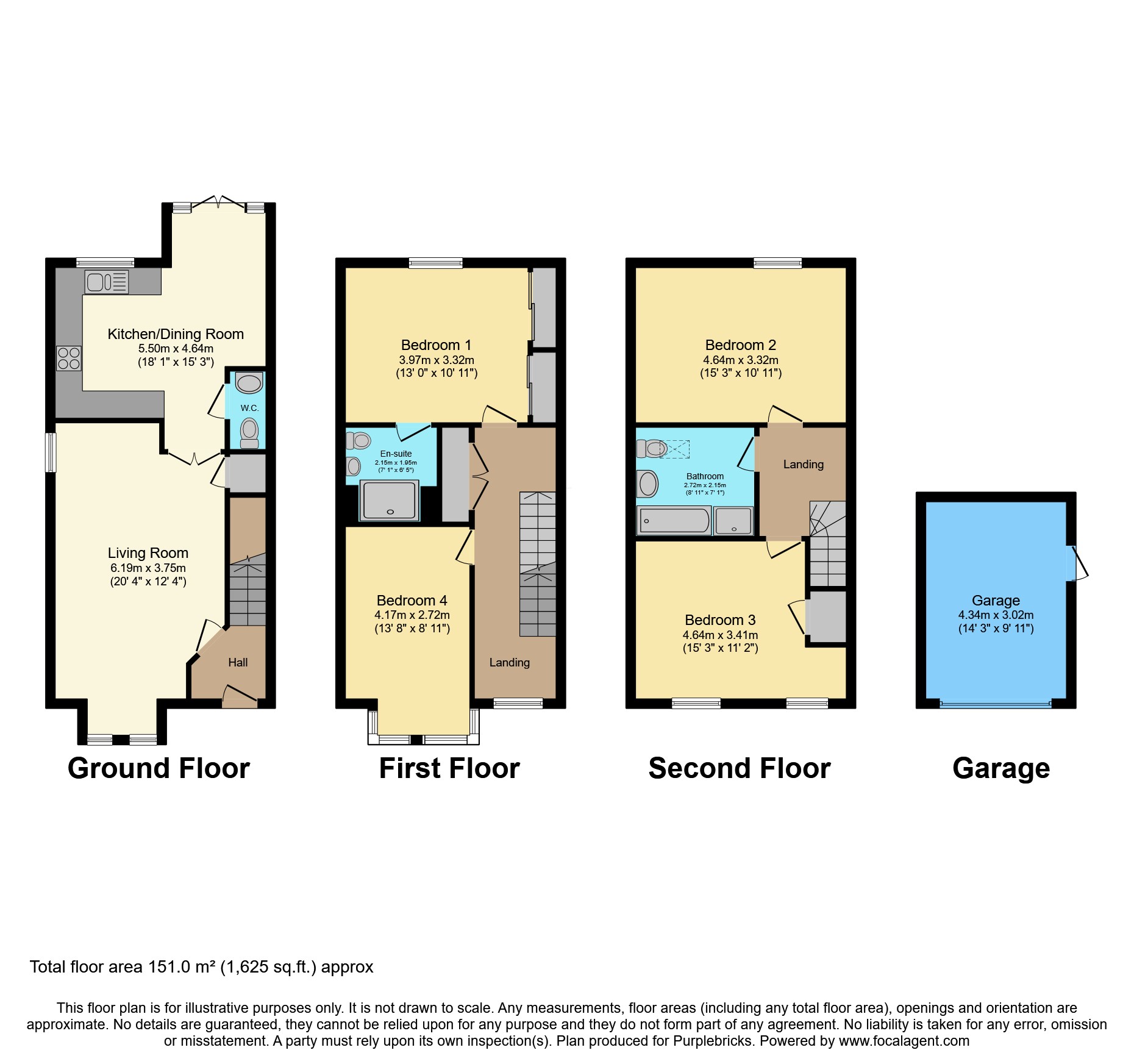Town house for sale in Bonnet Lane, Burgess Hill RH15
* Calls to this number will be recorded for quality, compliance and training purposes.
Property features
- Sought after location
- Versatile accommodation
- Fantastic open plan kitchen/diner
- Excellent outside entertaining space
- Principal bedroom with en-suite
- Large living room
- Plenty of parking & garage
- Double glazed
- Gas central heating
- Balance of nhbc
Property description
Ideally situated on a popular development is this spacious 4 bedroom semi-detached town house. The well planned and versatile accommodation is arranged over three floors and comprises.
Front door to entrance hall, door to large living room with plenty of space for sofas and chairs to relax in.
Modern downstairs cloak room.
Open plan kitchen/diner with the kitchen being fitted in an extensive range of base and wall units with complimentary working surfaces and integrated appliances. Plenty of space for a dining table and chairs. Doors lead out to the rear garden.
On the first floor the principal bedroom has the added benefit of fitted wardrobes and a luxurious en-suite shower room.
A further good-sized bedroom is also found on this level.
On the top floor there are two well proportioned bedrooms and a family bathroom, which completes the internal accommodation.
Outside
The current owners have beautifully landscaped the rear garden with a large paved patio area which is ideal for outside entertaining and alfresco dining. Raised area of lawn.
Drive way to the side of the property providing off road parking and leading to the garage which has light and power.
Location
At Kings Weald, Croudace vision is to create a thriving new community with a heart of open space and communal areas.
With award winning home styles, carefully considered landscaping and shared areas, Kings Weald has been designed to not only connect to its surroundings seamlessly but to enhance features of existing landscapes whilst honouring the significant heritage and culture within the area.
Homes within Kings Weald will border a mixture of streets, some acting as links between phases, others as secondary, quieter residential streets, with green lanes and mews.
There are several shared areas and open spaces for the whole family to enjoy. Just minutes from resident’s doorsteps, the Nature Conservation Area will feature a number of manmade ponds, of varying depths, with a range of wildlife which can be observed including dragonflies, damselflies, water beetles and birds. Areas of created woodland will add to the biodiverse area, with trees and shrubs providing food sources and nesting sites, as well as cover and refuge opportunities for local wildlife.
There is so much within easy reach, from the city of Brighton, to historical Lewes, to the far reaching South Downs. Easy access to London and Brighton ensures family days out are popular and commuters are well catered for.
There are frequent trains from Wivelsfield and Burgess Hill to London Gatwick, London Victoria, London Bridge, London St Pancras International and Brighton and it is just a short drive to access the A23 at Hickstead, from which it is a short drive to Brighton or north to
Pease Pottage to pick up the M23 for the M25.
Schools:
Manor Field Primary School 0.5 mile.
The Burgess Hill Academy 1.4 miles.
Stations:
Wivelsfield Mainline Railway Station (London Victoria/London Bridge
approximately 54 minutes & Brighton 20 minutes) 0.6 mile.
Council Tax Band
Council Tax Band E
Services
All mains services are connected.
Gas, Electricity, Solar Panels. Water, Drainage.
Age of Boiler 2019
Boiler in Kitchen
Estate Service Charge £329.40 per annum
Property Ownership Information
Tenure
Freehold
Council Tax Band
E
Disclaimer For Virtual Viewings
Some or all information pertaining to this property may have been provided solely by the vendor, and although we always make every effort to verify the information provided to us, we strongly advise you to make further enquiries before continuing.
If you book a viewing or make an offer on a property that has had its valuation conducted virtually, you are doing so under the knowledge that this information may have been provided solely by the vendor, and that we may not have been able to access the premises to confirm the information or test any equipment. We therefore strongly advise you to make further enquiries before completing your purchase of the property to ensure you are happy with all the information provided.
Property info
For more information about this property, please contact
Purplebricks, Head Office, CO4 on +44 24 7511 8874 * (local rate)
Disclaimer
Property descriptions and related information displayed on this page, with the exclusion of Running Costs data, are marketing materials provided by Purplebricks, Head Office, and do not constitute property particulars. Please contact Purplebricks, Head Office for full details and further information. The Running Costs data displayed on this page are provided by PrimeLocation to give an indication of potential running costs based on various data sources. PrimeLocation does not warrant or accept any responsibility for the accuracy or completeness of the property descriptions, related information or Running Costs data provided here.


































.png)

