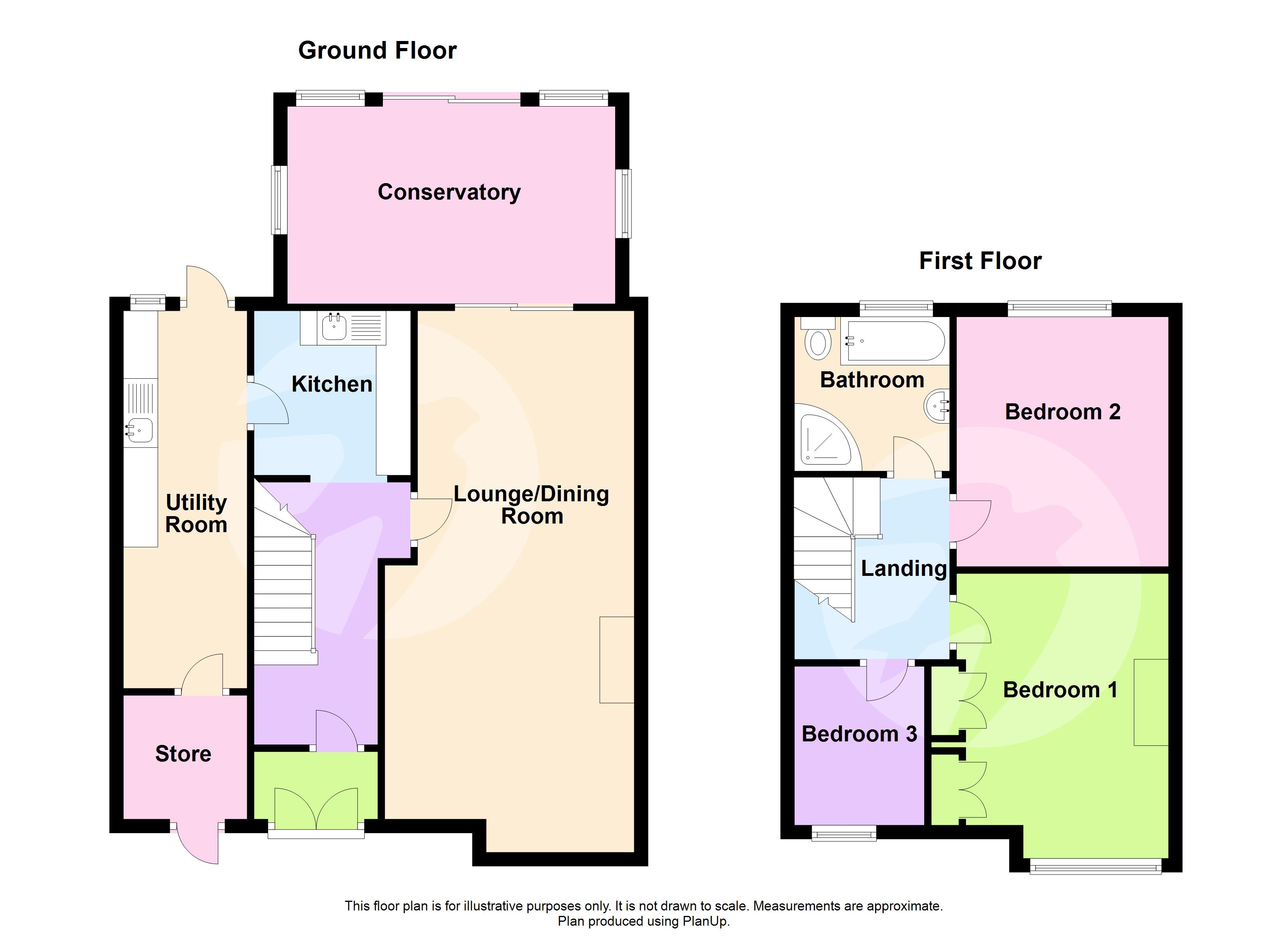End terrace house for sale in South Park Crescent, Catford, London SE6
* Calls to this number will be recorded for quality, compliance and training purposes.
Property features
- End of Terrace
- Three bedrooms
- Off Street Parking
- Rear Garden
- Attic
- Garage
Property description
Robinson-Jackson act as sole selling agents for this 1930s family home. The property is situated in the popular location of South Park Crescent. Although the property may need cosmetic updating, is a great family home. The property comprises porch, living room, kitchen/diner, lean-to utility room, conservatory and a good size family garden. To the first floor there is a family sized bathroom and three bedrooms, two of which are doubles. The property is situated in a popular family area with good transport links, Hither Green Station being a 12 minute walk away (according to Google Maps).
Key terms
location
Catford is growing in popularity among commuters as journeys from its two mainline stations can take as little as 10 minutes to Central London.
The Broadway Theatre is an impressive Art Deco building, with a regular programme of shows and events. Catford’s other premium attraction is Mountsfield Park – one of London’s best open spaces and home of the annual People’s Day. Catford’s Black Cat sculpture remains a well-loved landmark.
Other information
Local Authority: London Borough of Lewisham
Council Tax: Band D (£1,926 pa)
Porch
Double glazed double doors to front, tiled floor.
Entrance Hall
Wood and glazed door to front, coved ceiling, dado rail, under stairs storage cupboard, laminate wood flooring.
Reception Room (26' 0" x 12' 7" (7.92m x 3.84m))
Double glazed bay window to front, cast feature fire place with tile inset and wood surround, coved ceiling, dado, rail, radiator, laminate wood flooring, double glazed patio doors leading to the lean to conservatory.
Conservatory (16' 0" x 9' 1" (4.88m x 2.77m))
Double glazed double doors to rear, tiled floor.
Kitchen (7' 2" x 6' 3" (2.18m x 1.9m))
Double glazed door to side and double glazed door to rear, fitted wall and base units with roll edge work tops, wall mounted boiler, cooker point, 1 & 1/2 bowl sink unit with mixer taps, tiled splash backs. Plumbed for dishwasher, tiled floor.
Utility Room (17' 1" x 6' 3" (5.2m x 1.9m))
Wood door to rear, radiator, stainless steel sink unit, fitted wall and base units roll edge work tops, tiled floor.
Landing
Double glazed frosted window to side, laminate wood flooring, loft access.
Bedroom 1 (13' 9" x 9' 1" (4.2m x 2.77m))
Double glazed bay window to front, coved ceiling, dado rail, radiator, built in wardrobes, laminate wood flooring.
Bedroom 2 (10' 1" x 11' 7" (3.07m x 3.53m))
Double glazed window to rear, radiator, laminate wood flooring.
Bedroom 3 (7' 4" x 6' 4" (2.24m x 1.93m))
Double glazed window to front, radiator, laminate wood flooring
Bathroom (7' 3" x 7' 3" (2.2m x 2.2m))
Double glazed frosted window to rear. Panel enclosed bath with mixer taps, low level wc, heated towel rail, corner shower cubical, tiled splash backs, pedestal mounted wash hand basin, tiled floor.
Garden
50ft - Paved patio area, mainly laid to lawn. Wood shed.
Garage
Up and over door, power and lighting.
Property info
For more information about this property, please contact
Robinson Jackson - Catford, SE6 on +44 20 3641 2139 * (local rate)
Disclaimer
Property descriptions and related information displayed on this page, with the exclusion of Running Costs data, are marketing materials provided by Robinson Jackson - Catford, and do not constitute property particulars. Please contact Robinson Jackson - Catford for full details and further information. The Running Costs data displayed on this page are provided by PrimeLocation to give an indication of potential running costs based on various data sources. PrimeLocation does not warrant or accept any responsibility for the accuracy or completeness of the property descriptions, related information or Running Costs data provided here.

























.png)

