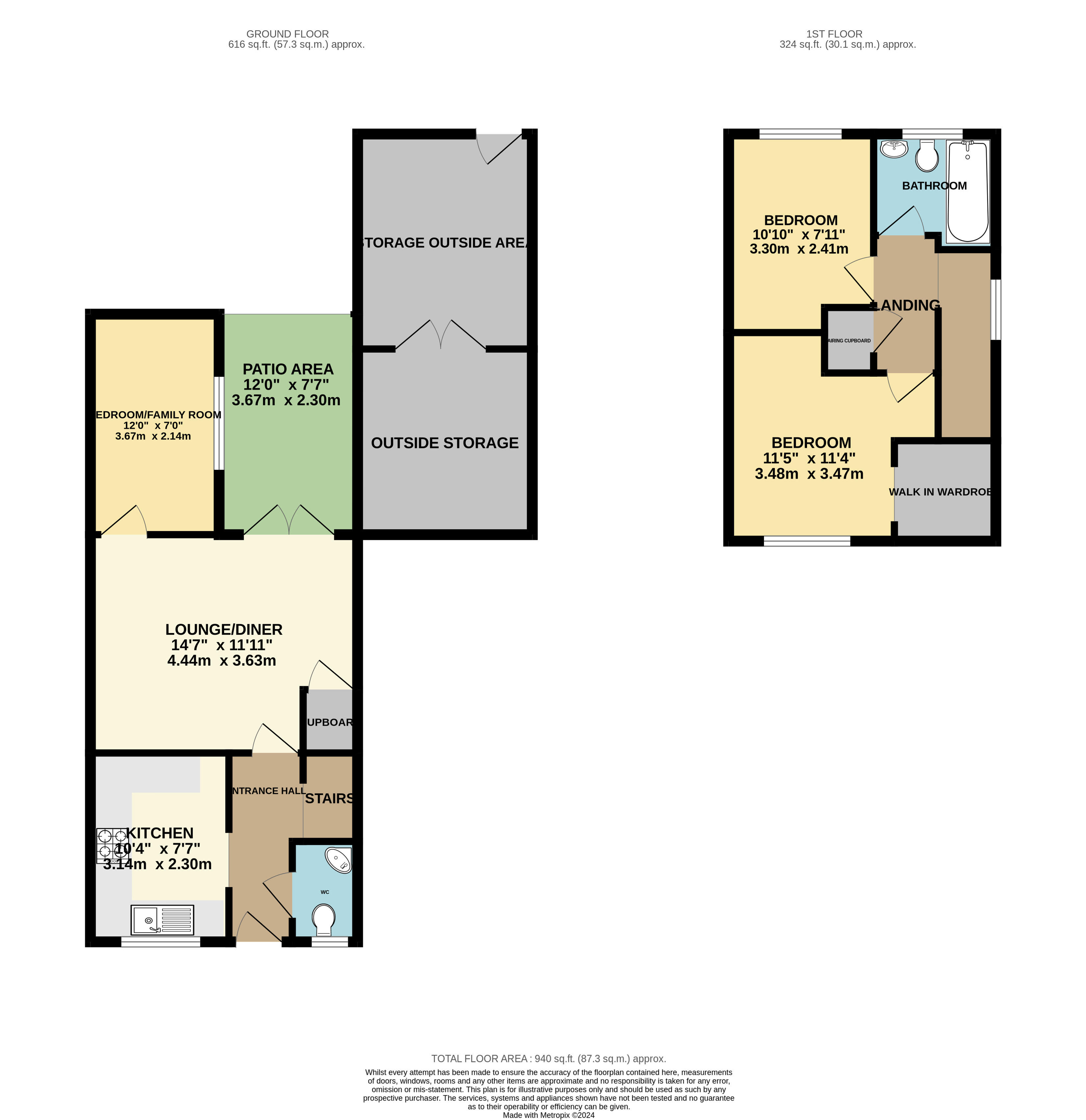Semi-detached house for sale in James Stephens Way, Chepstow NP16
* Calls to this number will be recorded for quality, compliance and training purposes.
Property features
- No Chain
- South Facing Garden
- Ground Floor Extension
- Off Road Parking
- Dressing Room
- Kitchen
- Lounge
- Sought after location
- Spacious 2 Bedroom
Property description
*** No Chain, Viewing Highly Recommended ***
This Spacious 2/3 bedroom property with ground floor lean to extension (previously used as a 3rd bedroom) is situated within a convenient and popular development, along a quiet residential road. Located within easy access to the M48 and Severn Bridge plus local amenities. Just a short distance from the market town of Chepstow offering a wider range of facilities.
Perfect for Buy to Let or a First Time Buyer
Hallway To the ground floor, reception hall with wood effect laminate flooring, radiator
kitchen 10' 4" x 7' 7" (3.15m x 2.31m) Modern kitchen with Blue and White splash back tiles, grey ceramic sink with mixer tap, Stainless Steel gas hob, electric cooker, and cooker hood, grey slate coloured floor tiles, space for washing machine and either a tumble dryer or dishwasher, 6 chrome downlights, 1 x stainless steel 2 socket with usb, window to the front,
downstairs toilet Toilet, sink, and wash hand basin, wood effect lino flooring, Grey Towel Rail, obscure window
lounge 14' 7" x 11' 11" (4.44m x 3.63m) 4 Chrome Downlighters, stainless steel rocker switch, radiator, under stairs cupboard, Patio doors to the rear, door leading into the ground floor extension.
Ground floor extension 12' 0" x 7' 0" (3.66m x 2.13m) Lean to extension with high ceiling, window to the side, Oak veneer flooring, radiator
stairs/ landing Stairs leading to the landing with window to the side on stairs, airing cupboard, loft access hatch.
Family bathroom Bath with shower and mixer tap, sink and w.c, wood effect lino flooring with blue and white tiled splash back, Chrome towel rail, obscure window
bedroom one 11' 5" x 11' 4" (3.48m x 3.45m) Window to the Front 1 x radiator leading to dressing room
dressing room Window to the front, clothing Rail, 1 x radiator
bedroom two 10' 10" x 7' 11" (3.3m x 2.41m) Window to the Front, 1 x radiator
garden South facing enclosed rear garden with an access gate onto yard area with lean to canopy and excellent quality tongue and groove throughout shed. Access gate onto drive. Laid to lawn with Patio, Palm tree and plum tree.
Driveway Wide Driveway with space for up to 2 cars
agents notes All room sizes are an approximate. Electrical installations, plumbing central heating installations and drainage installations are noted on the basis of a visual inspection only. They have not been tested and no warranty of conditions of fitness for purpose is implied by their inclusion. Potential purchasers are warned that they must make their own enquiries as to the condition of the appliances, installation or of any element of the structure or fabric of the property. Please note some pictures may be digitally enhanced.
Property info
For more information about this property, please contact
Properts, NP16 on +44 1291 326847 * (local rate)
Disclaimer
Property descriptions and related information displayed on this page, with the exclusion of Running Costs data, are marketing materials provided by Properts, and do not constitute property particulars. Please contact Properts for full details and further information. The Running Costs data displayed on this page are provided by PrimeLocation to give an indication of potential running costs based on various data sources. PrimeLocation does not warrant or accept any responsibility for the accuracy or completeness of the property descriptions, related information or Running Costs data provided here.








































.png)

