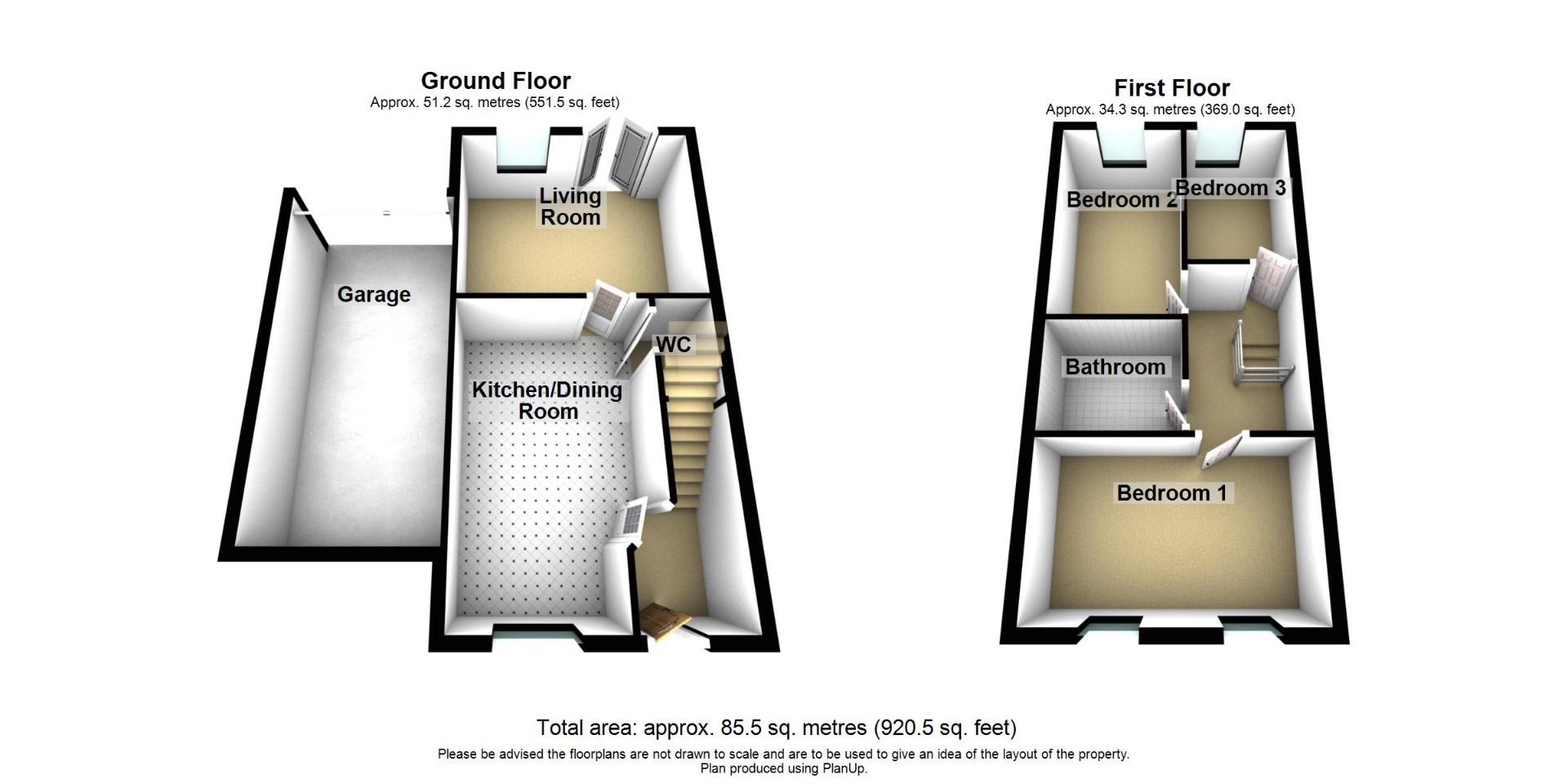Semi-detached house for sale in Albatross Way, Windmill Park, Ashington NE63
* Calls to this number will be recorded for quality, compliance and training purposes.
Property description
Signature North East welcomes you to the market with this delightful detached property in Albatross Way, Ashington. This home boasts a range of amenities that cater to residents’ needs. Local shops and supermarkets provide easy access to groceries and essentials, while nearby parks offer green spaces for relaxation and recreation. Families benefit from quality primary and secondary schools, alongside healthcare facilities. Public transport options ensure convenience travel, with easy connections to major road network.
Step inside the ample hallway and into the kitchen/dining room, the perfect setting for family gatherings or formal dinners. The kitchen offers a plethora of wall and base units for storage and plenty of counter space for meal prep. Adjacent to the kitchen is the living room. This creates a wonderful environment for social gatherings or simply relaxing with loved one. A downstairs WC completes the ground floor.
On the first floor, you will find three well-appointed bedrooms. Bedroom 1 and 2 are perfect doubles, offering a retreat at the end of the day, while Bedroom 3 is ideal for a nursery or a home office. The three-piece bathroom, completed with a bathtub and shower, provides convenience and a touch of relaxation.
Outside, the south-facing back garden features an ample patio for outdoor living, and a flower border adds natural vibrancy. For parking arrangements, the single garage offers convenience and extra storage solutions.
With its prime location, thoughtful design, and outdoor charm, this property is a turnkey move-in. Don’t miss the fantastic opportunity to call it your own. Call Signature North East today and book your viewing!
Living Room (4.12 x 3.29 (13'6" x 10'9"))
Kitchen / Dining Room (4.92 x 3.11 (16'1" x 10'2"))
Wc (1.66 x 0.9 (5'5" x 2'11"))
Bedroom One (4.12 x 2.53 (13'6" x 8'3"))
Bedroom Two (3.78 x 2.17 (12'4" x 7'1"))
Bedroom Three (2.77 x 1.84 (9'1" x 6'0"))
Bathroom (2.17 x 1.81 (7'1" x 5'11"))
Property info
For more information about this property, please contact
Signature North East, NE26 on +44 191 490 6009 * (local rate)
Disclaimer
Property descriptions and related information displayed on this page, with the exclusion of Running Costs data, are marketing materials provided by Signature North East, and do not constitute property particulars. Please contact Signature North East for full details and further information. The Running Costs data displayed on this page are provided by PrimeLocation to give an indication of potential running costs based on various data sources. PrimeLocation does not warrant or accept any responsibility for the accuracy or completeness of the property descriptions, related information or Running Costs data provided here.




























.png)