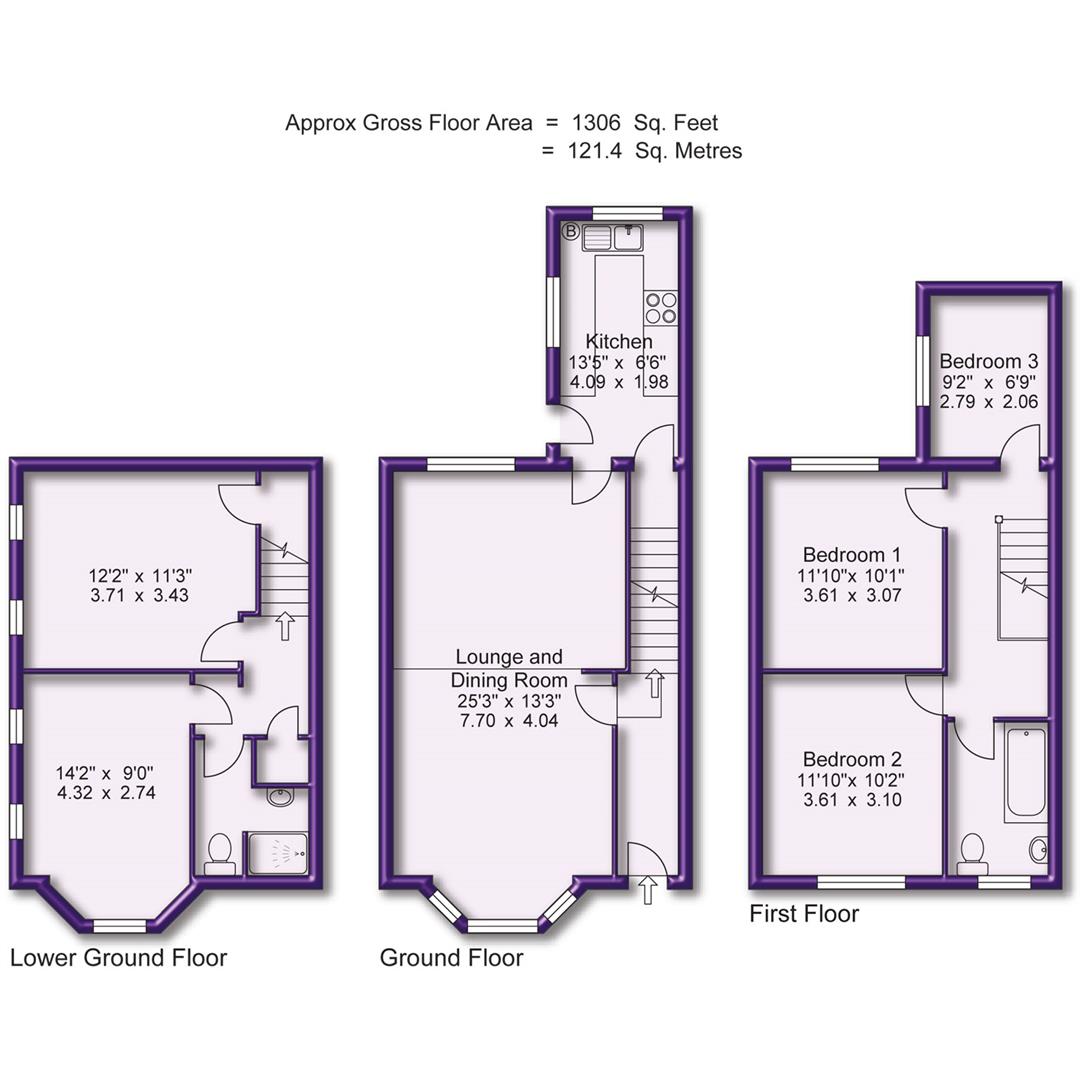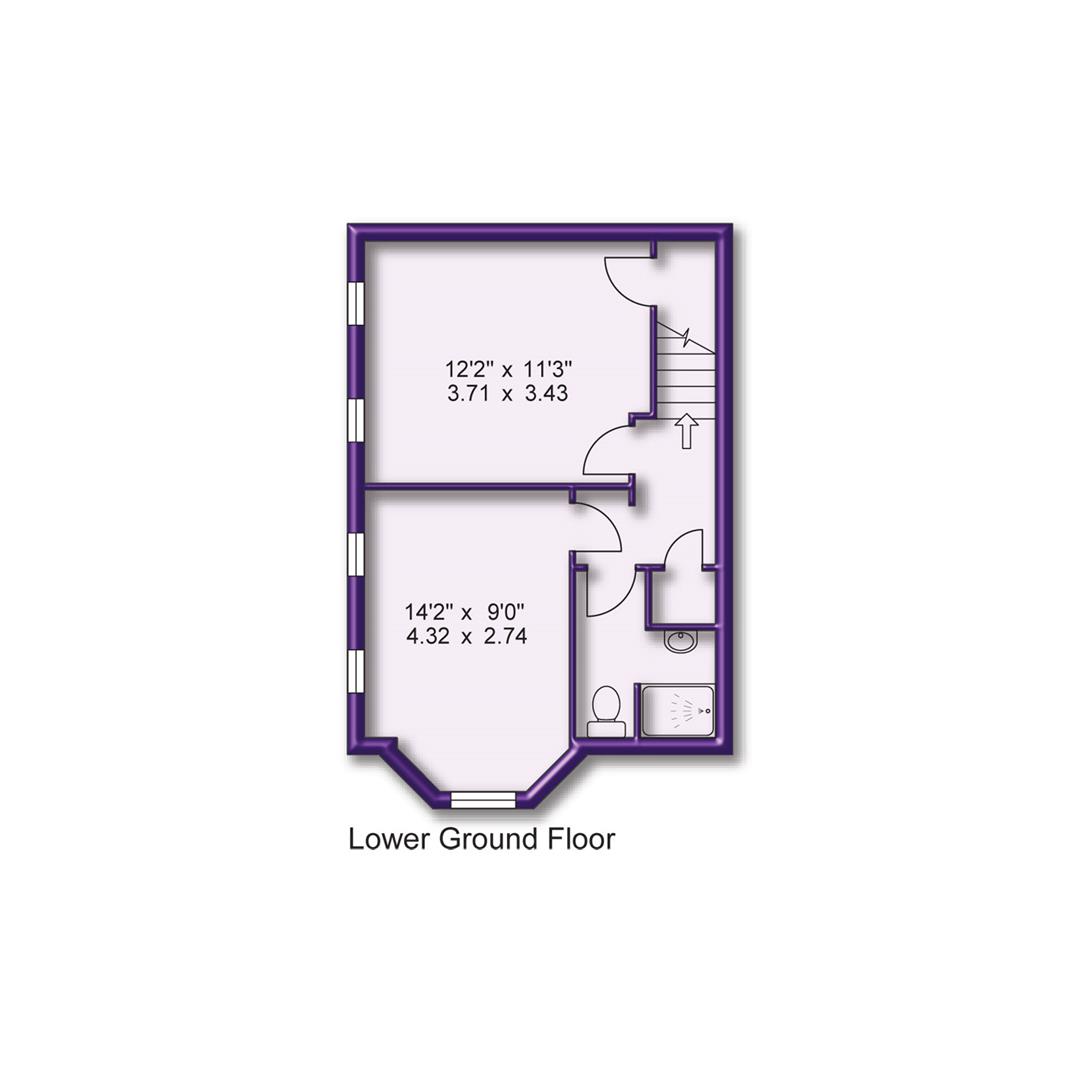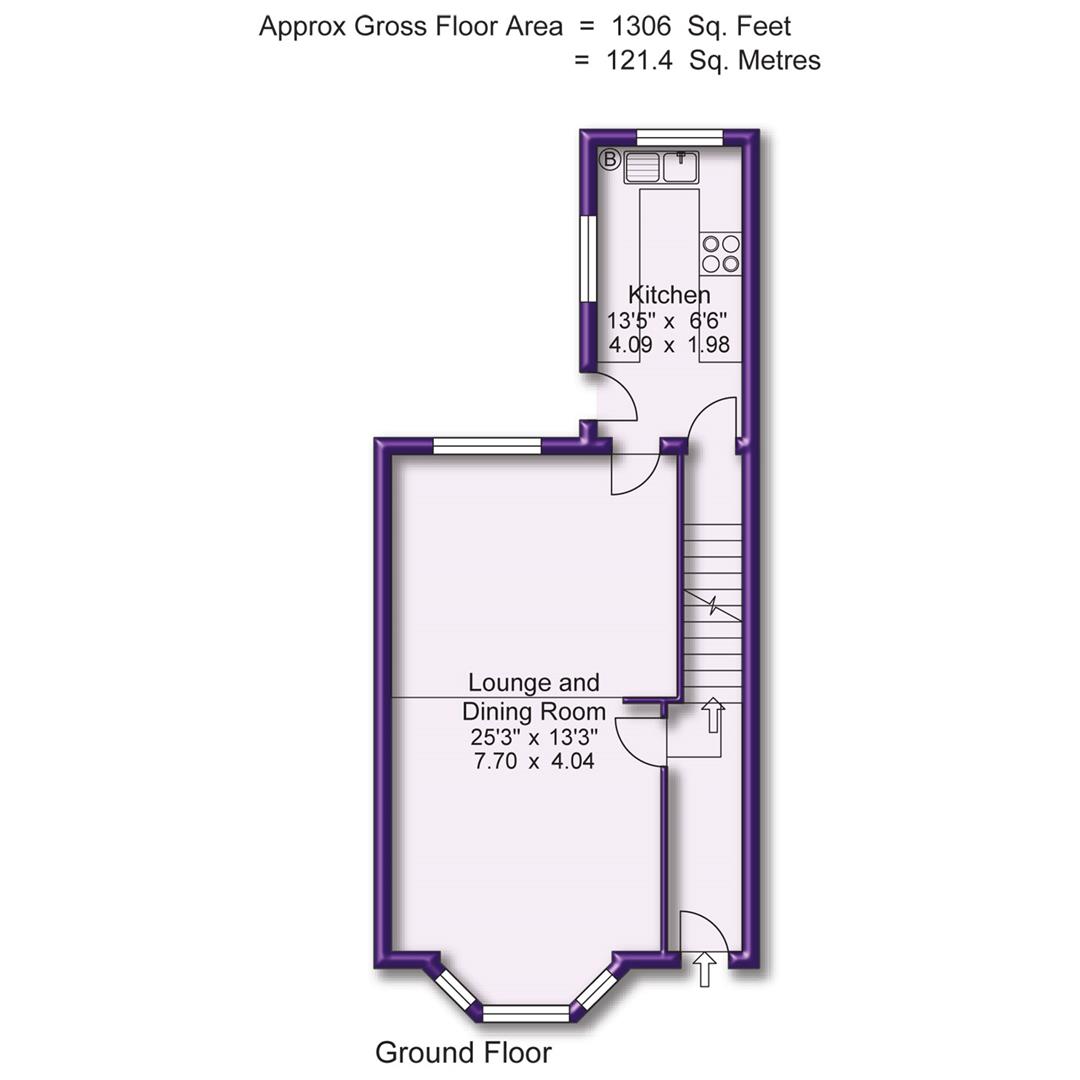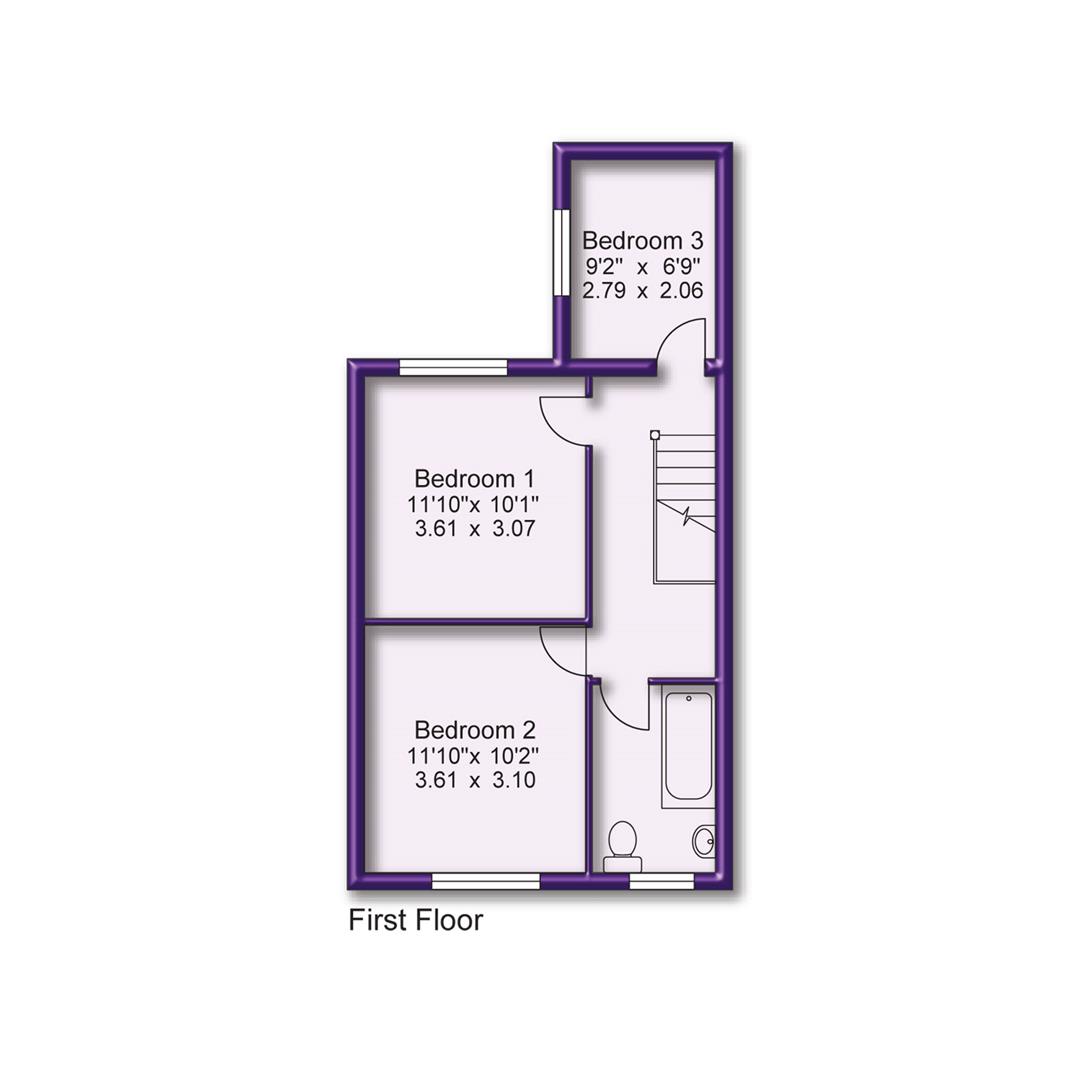End terrace house for sale in Baguley Road, Sale M33
* Calls to this number will be recorded for quality, compliance and training purposes.
Property features
- Three Bedroom Period End Terrace
- Converted Cellars
- Ideal Location - Close To Sale Moor Village And Local Shops
- Paved Patio Area Leading Onto Gardens
Property description
A superbly proportioned three bedroomed period end terrace with accommodation over three floors plus lovely garden. Much upgraded and improved. Ideal for sale moor village/schools. Useful converted cellars.
Hall. Lounge. And Dining Room. Kitchen. Excellent converted cellars, two rooms and shower room. Three Bedrooms. Bathroom. Super rear Garden. Energy Rating: D
contact sale
A superbly proportioned, much upgraded and improved, Three Bedroomed Period End Terrace with excellent accommodation over three floors including Converted Cellars.
The property is ideally positioned within the heart of Sale Moor Village with all the Shops, Schools and Facilities on the doorstep.
Internally the property has a modern interior with extensive re plastering and neutral re decoration and modern kitchen and bathroom fittings.
The cellars have been converted to provide two separate rooms plus a shower room.
In addition to the accommodation there is a paved patio area leading to a really good sized lawned garden.
An internal viewing will reveal:
Entrance Hall. Having an opaque leaded composite front door with arched window above. Staircase rises to the First Floor. Glazed door through to the Lounge.
Large Open Plan Living Dining Room. Having a wide angle three section uPVC double glazed bay window to the front elevation. Additional uPVC double glazed window to the rear elevation overlooking the Gardens. Door through to the Kitchen.
Kitchen. Fitted with a range of contemporary white gloss finish base style of units with chrome handles and worktops over with inset one and a half bowl stainless steel sink unit with mixer tap. Built in stainless steel fronted electric oven with four ring induction hob and stainless steel and glass extractor hood over. Ample space for a tall fridge freezer unit. Wall mounted Worcester gas central heating boiler concealed in one of the cupboards. UPVC double glazed windows to the rear and side elevation overlooking the Gardens and an opaque leaded composite door opens to outside. Glazed door with stairs down to the Lower Ground Floor.
Lower Ground Floor - **The cellars have been converted but there is no building regulations to use as habitable rooms** The conversion includes fully tanked insulated walls and floors. Ceiling heights of 2.1m.
Hallway. Having doors providing access to the Two Converted Cellar Rooms, Shower Room and useful storage cupboard which also has space and plumbing suitable for a washing machine. Contemporary wood flooring.
Basement Chamber One. Having two opaque uPVC double glazed windows to the side elevation. Door provides access to useful storage cupboard. Further smaller door provides access to a useful large height restricted storage area under the kitchen. Inset spotlights to the ceiling. Contemporary wood flooring.
Basement Chamber Two. Having a uPVC double glazed windows to the front elevation and two opaque uPVC double glazed windows to the side elevation. Continuation of the contemporary wood flooring. Inset spotlights to the ceiling.
Shower Room. Fitted with enclosed shower cubicle, corner wall wash hand basin. WC. Wall mounted polished chrome towel heated rail radiator. Tiled floor.
First Floor Landing. Having a spindle balustrade to return staircase opening. Doors then open to the Three Bedrooms and Bathroom. Large loft access point.
Bedroom One. A well proportioned bedroom having a uPVC double glazed window to the rear elevation overlooking the Gardens.
Bedroom Two. Another good double room having a uPVC double glazed window to the front elevation.
Bedroom Three. Having a uPVC double glazed window to the side elevation.
Bathroom. Fitted with a modern white suite with chrome fittings comprising of panelled bath with thermostatic shower with fitted glass shower screen. Wash hand basin. WC. Wall mounted polished chrome heated towel rail radiator. Opaque uPVC double glazed window to the front elevation. Part tiled walls. Inset spotlights to the ceiling.
Externally there is a walled paved patio area adjacent to the house, this then leads to the excellent sized lawned rear garden. To the rear of the garden is a large secure metal garden shed.
Plenty of space on offer and so convenient!
Property info
Floor Plans View original

Lower Ground Floor Plan View original

Ground Floor Plan View original

First Floor Plan View original

For more information about this property, please contact
Watersons, M33 on +44 161 506 9781 * (local rate)
Disclaimer
Property descriptions and related information displayed on this page, with the exclusion of Running Costs data, are marketing materials provided by Watersons, and do not constitute property particulars. Please contact Watersons for full details and further information. The Running Costs data displayed on this page are provided by PrimeLocation to give an indication of potential running costs based on various data sources. PrimeLocation does not warrant or accept any responsibility for the accuracy or completeness of the property descriptions, related information or Running Costs data provided here.











































.jpeg)