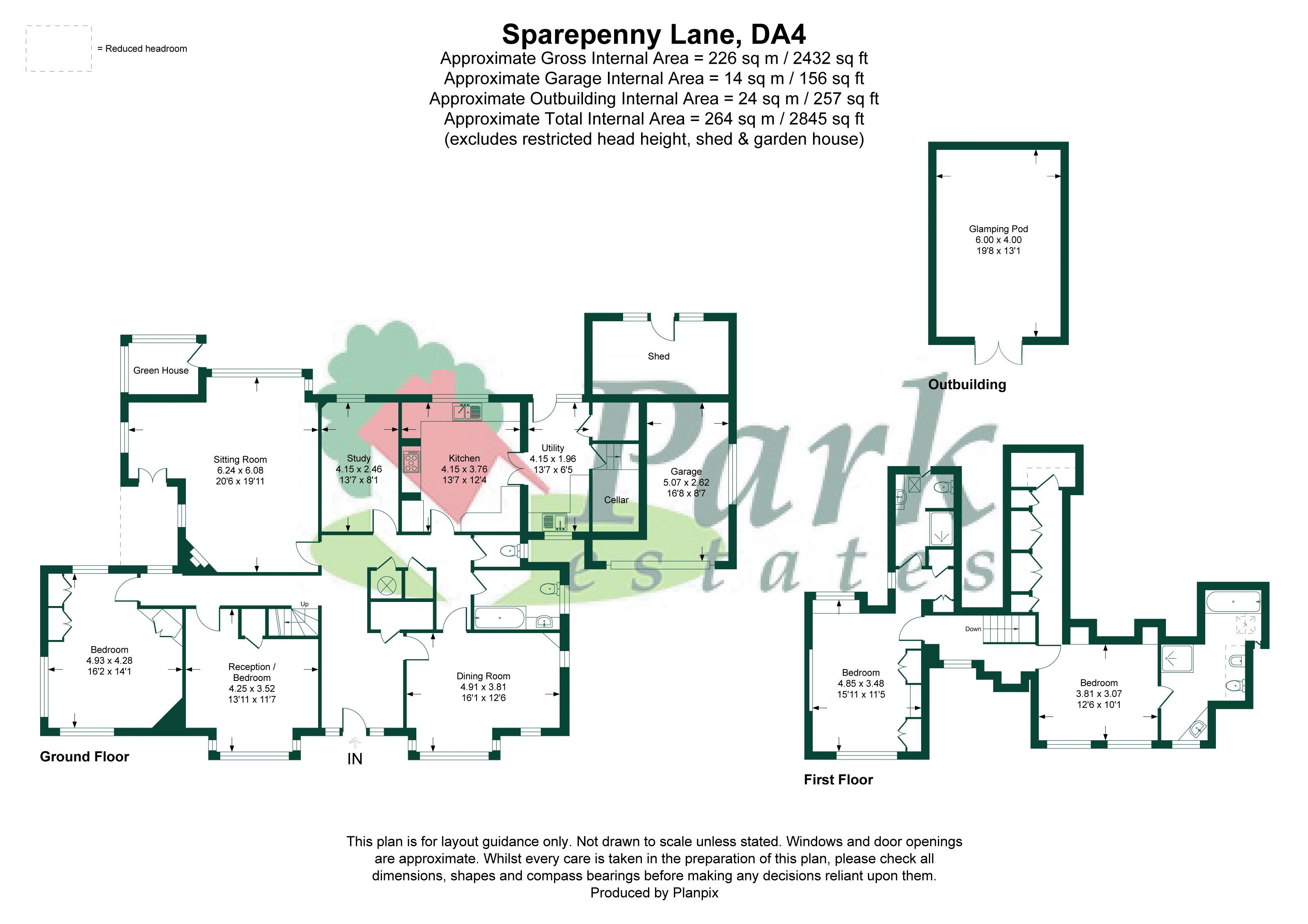Detached house for sale in Sparepenny Lane, Eynsford, Dartford DA4
* Calls to this number will be recorded for quality, compliance and training purposes.
Property features
- Stunning Location with uninterrupted views
- Extensive formal gardens of approximately 1 Acre
- Flexible living space over two levels
- Large detached garage and ample off road parking
- 4/5 bedrooms, 2 with ensuites
- 3 reception rooms
- Fitted kitchen and utility room
- Downstairs bathroom
- Cellar
- 6m x 4m glamping garden pod
Property description
'The Cottage' is a an exceptional detached residence of potential situated in a truly exceptional setting with uninterrupted countryside views. The accommodation is arranged over two floors with a sitting room, dining room, study, family room/further bedroom and a bathroom and to the first floor there are two further bedrooms both with ensuites and one with a wardrobe area. Situated in extensive formal gardens of approximately 1 acre which includes mature planting, lawns, patio area and a 6m x 4m glamping garden pod. Situated close to Eynsford Village and station plus popular grammar, academy and the highly regarded Anthony Roper School. 'The Cottage' is only 2nd time on market in more than 40 years and is a wonderful opportunity to create a lovely family home. Your earliest viewing would be very highly recommended.
Entrance
Through solid front door with window to side.
L Shaped Entrance Hall
Understairs cupboard. Radiator.
Dining Room (16' 1'' x 12' 6'' (4.90m x 3.81m))
Dual aspect windows to front and side. Picture rail. Door leading to kitchen.
Kitchen (13' 7'' x 12' 4'' (4.14m x 3.76m))
Window to rear. Comprehensive range of farmhouse style wall and base units with work surfaces over. Space for cooker into chimney recess. Ceramic sink with mixer tap. Space and plumbing for dishwasher. Tiled flooring. Double glazed doors leading into utility room.
Utility Room (13' 7'' x 6' 5'' (4.14m x 1.95m))
Window and door to rear. Window to front. Space and plumbing for washing machine and tumble dryer. Stainless steel sink unit with mixer tap. Deep larder. Tiled flooring.
L Shaped Sitting Room (20' 6'' x 19' 11'' (6.24m x 6.07m))
Dual aspect windows to front and side. Picture rail. Two radiators.
Family Room / Bedroom (13' 11'' x 11' 7'' (4.24m x 3.53m))
Window to front. Range of book shelves to one wall. Radiator.
Study (13' 7'' x 8' 1'' (4.14m x 2.46m))
Window to rear. Radiator.
Bedroom 1 (16' 2'' x 14' 1'' (4.92m x 4.29m))
Triple aspect windows to front, side and rear. Range of fitted wardrobes. Radiator.
Bathroom
Window to side. Suite comprising panelled bath with shower and screen. Vanity unit with inset sink and cupboard under. WC. Heated ladder towel rail. Fully tiled surround. Down lighting. Tiled flooring.
Separate WC
Window to side. Fully tiled surround.
First Floor
Landing
Window to front with far reaching views over open countryside.
Bedroom 2 (15' 11'' x 11' 5'' (4.85m x 3.48m))
Dual aspect window to front and rear with window seat. Range of fitted wardrobes to one wall. Deep storage cupboard.
Ensuite Shower Room
Velux window. Suite comprising fully tiled shower cubicle. Vanity unit with inset sink and cupboard under. Heated ladder towel rail. Eaves storage space.
Bedroom 3 (12' 6'' x 10' 1'' (3.81m x 3.07m))
Two double glazed windows to front with far reaching views. Radiator. Wall mounted air conditioning unit.
Ensuite Bathroom
Velux window. Suite comprising fully tiled shower cubicle. Panelled bath. WC. Bidet. Vanity unit with sink inset and cupboard under.
Outside
Front
The property is approached via a sweeping drive leading to a detached garage with additional off road parking space for several vehicles. Attractive garden with far reaching views looking out to the castle ruins.
Detached Garage (16' 8'' x 8' 7'' (5.08m x 2.61m))
Rear
Only by walking around the grounds can this stunning and colourful garden be fully appreciated.
Property info
For more information about this property, please contact
Park Estates, DA5 on +44 1322 584393 * (local rate)
Disclaimer
Property descriptions and related information displayed on this page, with the exclusion of Running Costs data, are marketing materials provided by Park Estates, and do not constitute property particulars. Please contact Park Estates for full details and further information. The Running Costs data displayed on this page are provided by PrimeLocation to give an indication of potential running costs based on various data sources. PrimeLocation does not warrant or accept any responsibility for the accuracy or completeness of the property descriptions, related information or Running Costs data provided here.






































.png)

