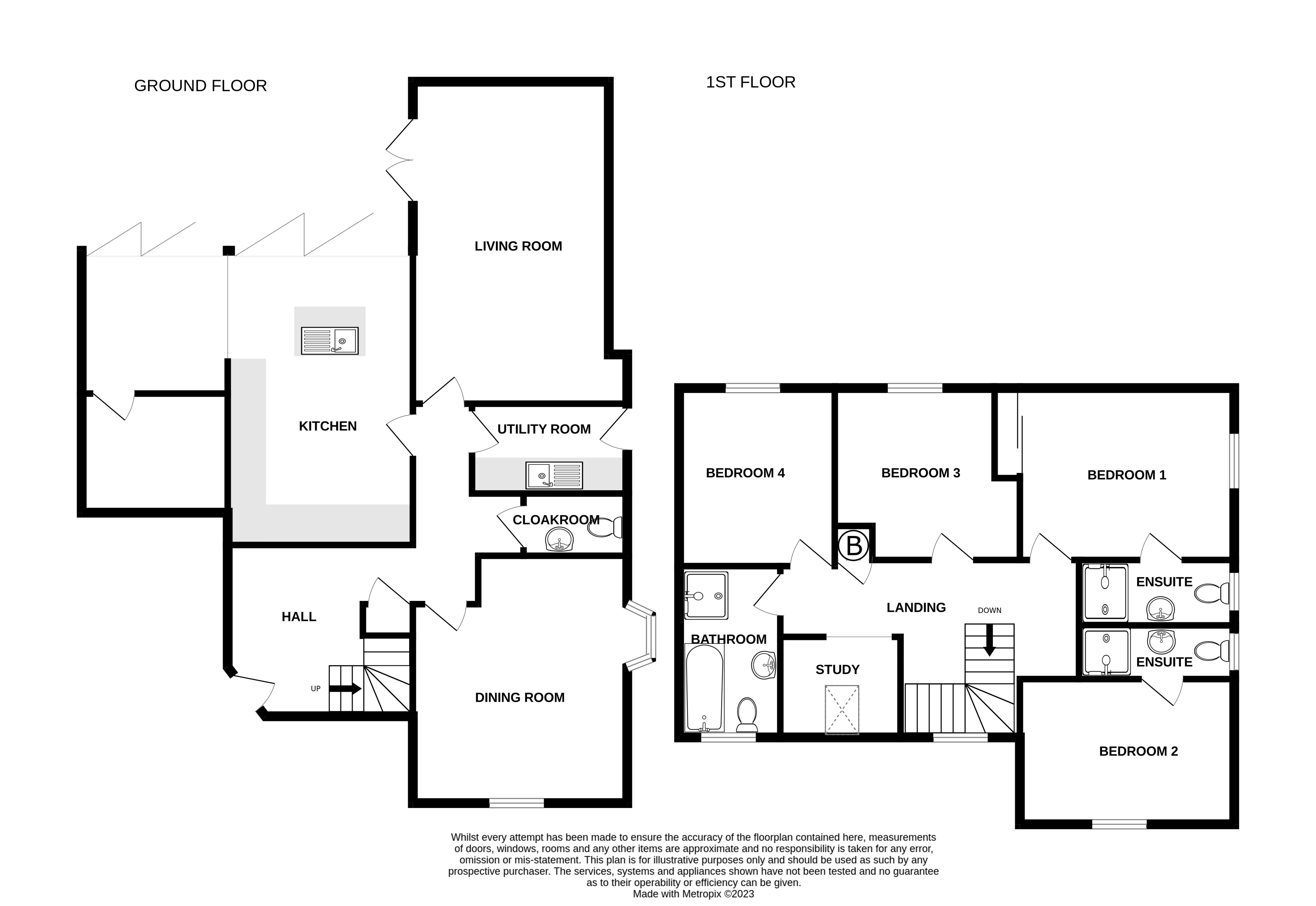Link-detached house for sale in Bokhara Close, Tiptree, Colchester CO5
* Calls to this number will be recorded for quality, compliance and training purposes.
Property features
- 2013 Bellway Homes Build
- Approx 1770 sq.ft Living Space
- Four Double Bedrooms
- Two En-Suites & Family Bathroom
- 17'9 Kitchen With Breakfast Area
- 19'5 Living Room & Separate Dining Room
- Utility Room & Study Area
- Bi-Fold Doors To Garden
- West Facing Garden
- Driveway
Property description
**guide price £475,000 - £500,000** We are pleased to offer this modern and spacious 1,770 sq ft family home. Offering an abundance of reception space with separate living, dining, study and utility space, plus four double bedrooms and three bathrooms, there is lots on offer for your family. Please call now to book your viewing
Overview **guide price £475,000 - £500,000** We are pleased to offer this modern and spacious 1,770 sq ft family home. Offering an abundance of reception space with separate living, dining, study and utility space, plus four double bedrooms and three bathrooms, there is lots on offer for your family. Please call now to book your viewing.
Location Situated just off Maldon road and within walking distance of the village centre you have a variety of shops and local amenities on your doorstep. There are several "good" rated primary schools plus Thurstable School Sports College and Sixth Form Centre. Kelvedon train station (2.5 miles) provides mainline access to London and Colchester bound services.
Ground floor
kitchen 17' 9" x 21' 3" (5.41m x 6.48m) Bi-fold doors to garden. Open plan to breakfast area. Fitted wall and base units, island and integrated appliances including 5-ring gas hob, double electric oven, fridge freezer and dishwasher.
Breakfast/ family area 8' 10" x 8' 7" (2.69m x 2.62m) Open plan from kitchen area and also providing access to the converted former garage. Bi-Fold doors to garden
dining room 14' 11" x 12' 11" (4.55m x 3.94m) Dual aspect windows with shutters, including a bay window to side aspect
living room 19' 5" x 11' 10" (5.92m x 3.61m) Double doors to garden and feature fireplace with log burner
utility room 9' 3" x 5' 5" (2.82m x 1.65m) Door to side. Fitted wall and base units, sink and space for appliances
cloakroom 6' 3" x 3' 9" (1.91m x 1.14m) WC and wash basin
additional space 8' 10" x 7' 2" (2.69m x 2.18m) Converted from original garage and accessed from breakfast area, this room was once used as a sauna but has multiple potential uses including office space, storage space, play room, etc
first floor
study 7' 3" x 6' 0" (2.21m x 1.83m) Open from landing with velux window
bedroom one 12' 11" x 10' 4" (3.94m x 3.15m) Window to side aspect. Built in wardrobe with mirrored doors and access to en-suite
ensuite 9' 6" x 3' 11" (2.9m x 1.19m) Window to side aspect. Shower, wash basin and WC
bedroom two 12' 11" x 8' 8" (3.94m x 2.64m) Window to front aspect and access to en-suite
ensuite 9' 6" x 3' 2" (2.9m x 0.97m) Window to side aspect. Shower, wash basin and WC
bedroom three 11' 10" x 10' 11" (3.61m x 3.33m) Window to rear aspect
bedroom four 11' 0" x 9' 6" (3.35m x 2.9m) Window to rear aspect
family bathroom 10' 1" x 6' 1" (3.07m x 1.85m) Window to front aspect, four piece bathroom suite including bath and separate shower
outside West facing, fence enclosed rear garden with patio area, artificial grass area and shed to side.
Agents note We have been made aware there is a management fee for maintaining the communal grounds which we are awaiting confirmation on from the vendors.
Property info
For more information about this property, please contact
John Alexander, CO5 on +44 1621 467218 * (local rate)
Disclaimer
Property descriptions and related information displayed on this page, with the exclusion of Running Costs data, are marketing materials provided by John Alexander, and do not constitute property particulars. Please contact John Alexander for full details and further information. The Running Costs data displayed on this page are provided by PrimeLocation to give an indication of potential running costs based on various data sources. PrimeLocation does not warrant or accept any responsibility for the accuracy or completeness of the property descriptions, related information or Running Costs data provided here.
















































.png)
