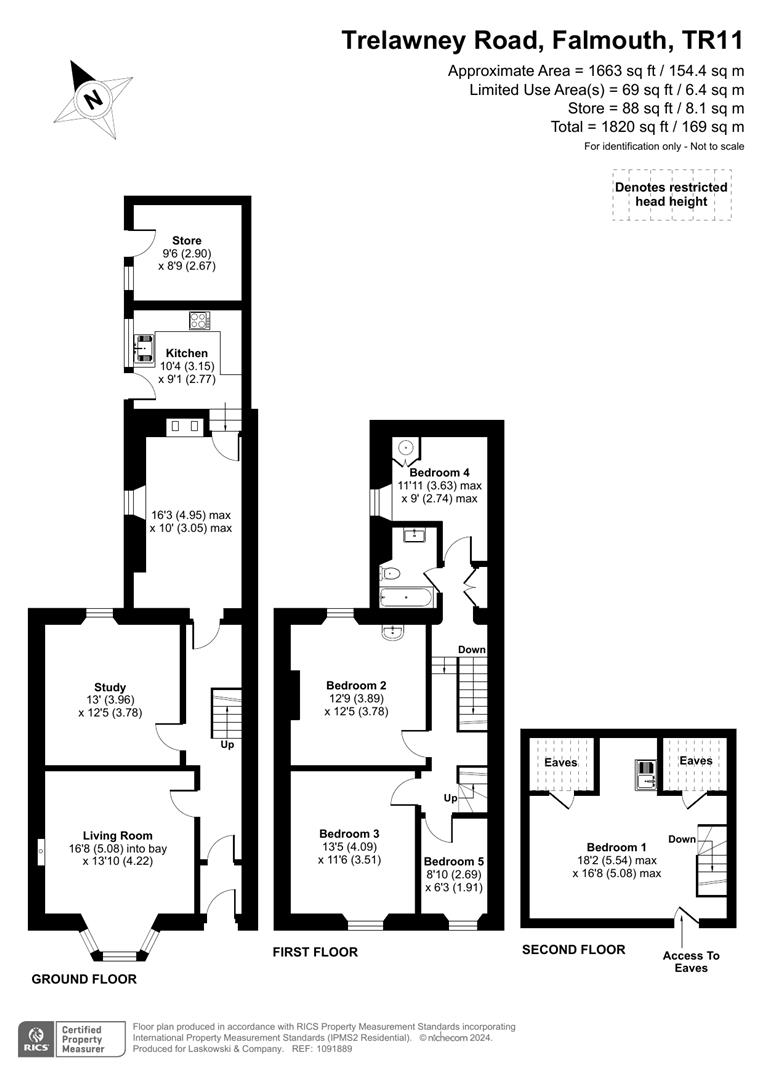Terraced house for sale in Trelawney Road, Falmouth TR11
* Calls to this number will be recorded for quality, compliance and training purposes.
Property features
- Substantial 5 bedroom 3 storey town house
- 3 reception rooms
- Original period detail
- Highly sought after residential location
- Requires updating and modernisation
- Rear courtyard garden
- Potential for off-road parking (subject to consents)
- EPC rating G
Property description
An attractive 5 bedroom period family home, situated within highly sought after Trelawney Road, forming part of a favoured Victorian terrace of 6 properties. Having been in the same ownership for over 30 years, the substantial accommodation now requires updating and modernisation and currently comprises on the ground floor: Entrance hall, living room, library, dining room and kitchen. The first floor provides 4 bedrooms and a family bathroom, with the second floor home to a fifth bedroom, with dormer window overlooking the town towards Falmouth Bay. To the rear is an enclosed courtyard garden with store/workshop and pedestrian rear access. A wonderful opportunity for a prospective purchaser to put their 'own stamp' on this charming character home that offers great potential to reconfigure and or extend (subject to consents). Viewing highly recommended.
The Accommodation Comprises
(All dimensions being approximate)
Wooden glazed front door to the:-
Entrance Porch
Central ceiling light, stripped wood flooring, cupboard housing electric meter. Glazed door to the:-
Entrance Hall
Stairs to the first floor. Doors to living room, library and dining room. Dado rail, central ceiling light.
Living Room (5.08m into bay x 4.22m (16'8" into bay x 13'10"))
Measurement taken into bay window. A light and bright reception room with a large wooden double glazed bay sash window to the front aspect. Stripped wood flooring, central ceiling light. Fireplace with gas living flame fire, wood mantel, surround and hearth. Picture rail, original deep skirting boards.
Library (3.96m x 3.78m (13' x 12'5"))
A versatile reception room, currently utilised as a library. Deep original skirting boards, wood double glazed sash window to the rear aspect, gas fire (currently not in use).
Dining Room (4.95m x 3.05m (16'3" x 10'))
Maximum measurements provided. Large wooden double glazed window to the side aspect. Fireplace housing gas fired rayburn, currently heating the hot water. Wood-effect flooring, central ceiling light. Door to kitchen. Telephone/broadband point.
Kitchen (3.15m x 2.77m (10'4" x 9'1"))
A range of eye and waist level units with worktop, stainless steel sink/drainer unit with mixer tap. Tiled flooring, central ceiling light, space and plumbing for washing machine, space for fridge/freezer, space for tumble dryer. Wooden stable door giving access to the courtyard garden. Wooden double glazed window to the side aspect.
First Floor
Landing
A split-level landing with high level window providing natural light. Doors to bedrooms two to five. Dado rail, central ceiling light, door to staircase giving access to bedroom one. Storage cupboard with shelving.
Bedroom Four (3.63m x 2.74m (11'11" x 9'))
Maximum measurements provided which exclude the door recess, but include the built-in cupboard. Wooden double glazed window to the side aspect, built-in cupboard, dado rail, loft hatch.
Bathroom (2.17m x 1.59m (7'1" x 5'2"))
A white suite comprising panelled bath with mixer tap and separate shower attachment, pedestal wash hand basin and low flush WC. Obscure wooden double glazed window to the side aspect, part-panelled walls, laminate flooring.
Bedroom Two (3.89m x 3.78m (12'9" x 12'5"))
Wood double glazed sash window overlooking the rear courtyard garden. Pedestal wash hand basin, central ceiling light.
Bedroom Three (4.09m x 3.51m (13'5" x 11'6"))
Wooden double glazed sash window to the front aspect, central ceiling light.
Bedroom Five (2.69m x 1.91m (8'10" x 6'3"))
Maximum measurements provided. Wooden double glazed sash window to the front aspect, central ceiling light, range of built-in shelving.
Second Floor
Bedroom One (5.54m x 5.08m (18'2" x 16'8"))
Maximum measurements provided. A large bedroom situated within the attic space with a wooden double glazed dormer window providing views over Falmouth's rooftops towards Falmouth Bay in the distance. Sink unit, eaves storage space, wall-mounted fuse box. Further single glazed window to the side aspect. Roof hatch.
The Exterior
Front
A small walled garden with three granite steps lead up to the front door.
Rear
The enclosed walled courtyard garden enjoys the afternoon sun. A rear pedestrian gate leads to the vehicular access lane behind. Within the courtyard, a door gives access to a store room/workshop - 9'6" x 8'9" (2.90m x 2.67m). Exterior cold water tap. The courtyard offers potential to create off-road parking, subject to any necessary consents or permissions.
General Information
Services
Mains electricity, gas, water and drainage are connected to the property.
Council Tax
Band C - Cornwall Council.
Tenure
Freehold.
Viewing
By telephone appointment with the vendor's Sole Agent - Laskowski & Company, 28 High Street, Falmouth, TR11 2AD. Telephone:
Property info
For more information about this property, please contact
Laskowski & Co, TR11 on +44 1326 358906 * (local rate)
Disclaimer
Property descriptions and related information displayed on this page, with the exclusion of Running Costs data, are marketing materials provided by Laskowski & Co, and do not constitute property particulars. Please contact Laskowski & Co for full details and further information. The Running Costs data displayed on this page are provided by PrimeLocation to give an indication of potential running costs based on various data sources. PrimeLocation does not warrant or accept any responsibility for the accuracy or completeness of the property descriptions, related information or Running Costs data provided here.






























.png)
