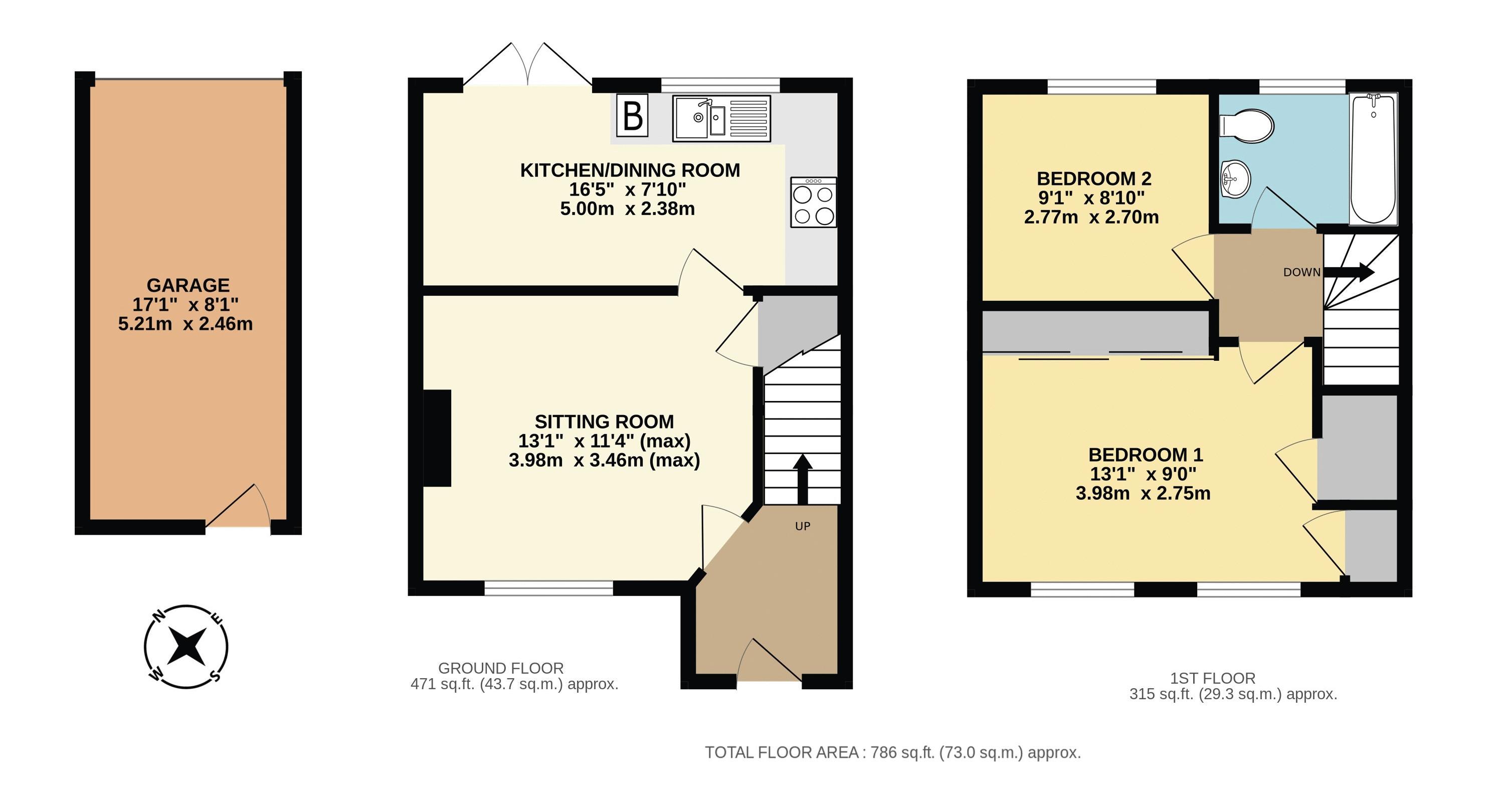Terraced house for sale in Harvey Way, Ashill, Nr Ilminster, Somerset TA19
Just added* Calls to this number will be recorded for quality, compliance and training purposes.
Property features
- Modern Terraced Property
- Very Edge of Village Location with Countryside Views
- 2 Double Bedrooms
- Sitting Room
- 16ft Modern Fitted Kitchen/Dining Room
- First Floor White Suite Bathroom
- Entrance Hall
- Double Glazing & Oil Fired Heating
- Garage & Off Road Parking
- Well Kept Courtyard Style Rear Garden
Property description
Located on the very edge of the highly sought after village of Ashill and enjoying superb views over open fields and the Blackdown Hills beyond is this extremely well presented and modern 2 double bedroom terraced property. The property comprises; entrance hall, sitting room, fitted kitchen/dining room with access to the garden and a first floor white suite bathroom. Further benefits from double glazing, oil fired heating, garage, off road parking and an enclosed low maintenance courtyard style garden.
Approach
Approach to the uPVC front door with central glazed panel and wall mounted outside light over. Opening to:
Entrance Hall
With stairs rising to the first floor, wall mounted radiator and electric fusebox. Door to:
Sitting Room (13' 1'' x 11' 4'' (3.98m x 3.46m) (max))
Double glazed window to the front aspect with views across open fields. Feature hearth with space for an electric log burner style fire. Wood flooring, wall mounted radiator, two wall light points, TV and telephone points. Built-in under-stairs storage cupboard and a door to:
Kitchen/Dining Room (16' 5'' x 7' 10'' (5.00m x 2.38m))
Double glazed window and double glazed french doors opening to the rear garden. The kitchen is fitted with a range of modern white fronted 'shaker' style wall and base units, square edge worktops over and all complemented by tiled splash backs. Inset porcelain one and a half bowl and drainer with mixer tap over. Built-in electric oven with a ceramic hob and stainless steel chimney style extractor over. Space and plumbing for both a washing machine and tumble dryer, space for a fridge/freezer. Floor mounted oil fired boiler. Solid wood flooring and a wall mounted radiator.
First Floor Landing
With access to the roof void and doors to all first floor rooms.
Bedroom 1 (13' 1'' x 9' 0'' (3.98m x 2.75m))
Two double glazed windows to the front aspect with superb views across open countryside and the Blackdown Hills beyond. Built-in wardrobe and two further built-in storage cupboards. Wall mounted radiator.
Bedroom 2 (9' 1'' x 8' 10'' (2.77m x 2.70m))
Double glazed window to the rear aspect and a wall mounted radiator.
Bathroom (6' 11'' x 6' 1'' (2.12m x 1.85m))
Fitted with a modern white three piece suite comprising; panel bath with a glass screen, taps and a wall mounted electric shower over. Wash hand basin and a low level WC. Obscure double glazed window to the rear aspect, wall tiling to splash prone areas, wall mounted radiator and an extractor.
Garage (17' 1'' x 8' 1'' (5.21m x 2.46m))
A single garage located at the rear of the property within a block. Pitched and tiled roof (providing additional storage within the eaves), up and over door to the front aspect heading the off road parking space and rear pedestrian access door. Power and light connected.
Outside
The outside of the property is well kept and low maintenance. The front of the property has a gravel chipped border and a rear timber gate from the garage and parking area gives access to:
The rear courtyard style garden is mainly laid to paving with a raised gravel chipped bed with space for arranging pots to give seasonal interest. The oil storage tank is concealed to the rear boundary and the whole is enclosed by timber fencing. Outside light and water tap.
Tenure
Freehold
Council Tax
Band B
Energy Performance Rating
Band D (68)
Services
Mains Electric, Water and Drainage. Oil Fired Heating.
Viewing
Strictly by appointment only via sole selling agent Tarr Residential on or at 10 Silver Street, Ilminster, Somerset TA19 0DJ.
Property info
For more information about this property, please contact
Tarr Residential, TA19 on +44 1460 312953 * (local rate)
Disclaimer
Property descriptions and related information displayed on this page, with the exclusion of Running Costs data, are marketing materials provided by Tarr Residential, and do not constitute property particulars. Please contact Tarr Residential for full details and further information. The Running Costs data displayed on this page are provided by PrimeLocation to give an indication of potential running costs based on various data sources. PrimeLocation does not warrant or accept any responsibility for the accuracy or completeness of the property descriptions, related information or Running Costs data provided here.

























.jpeg)

