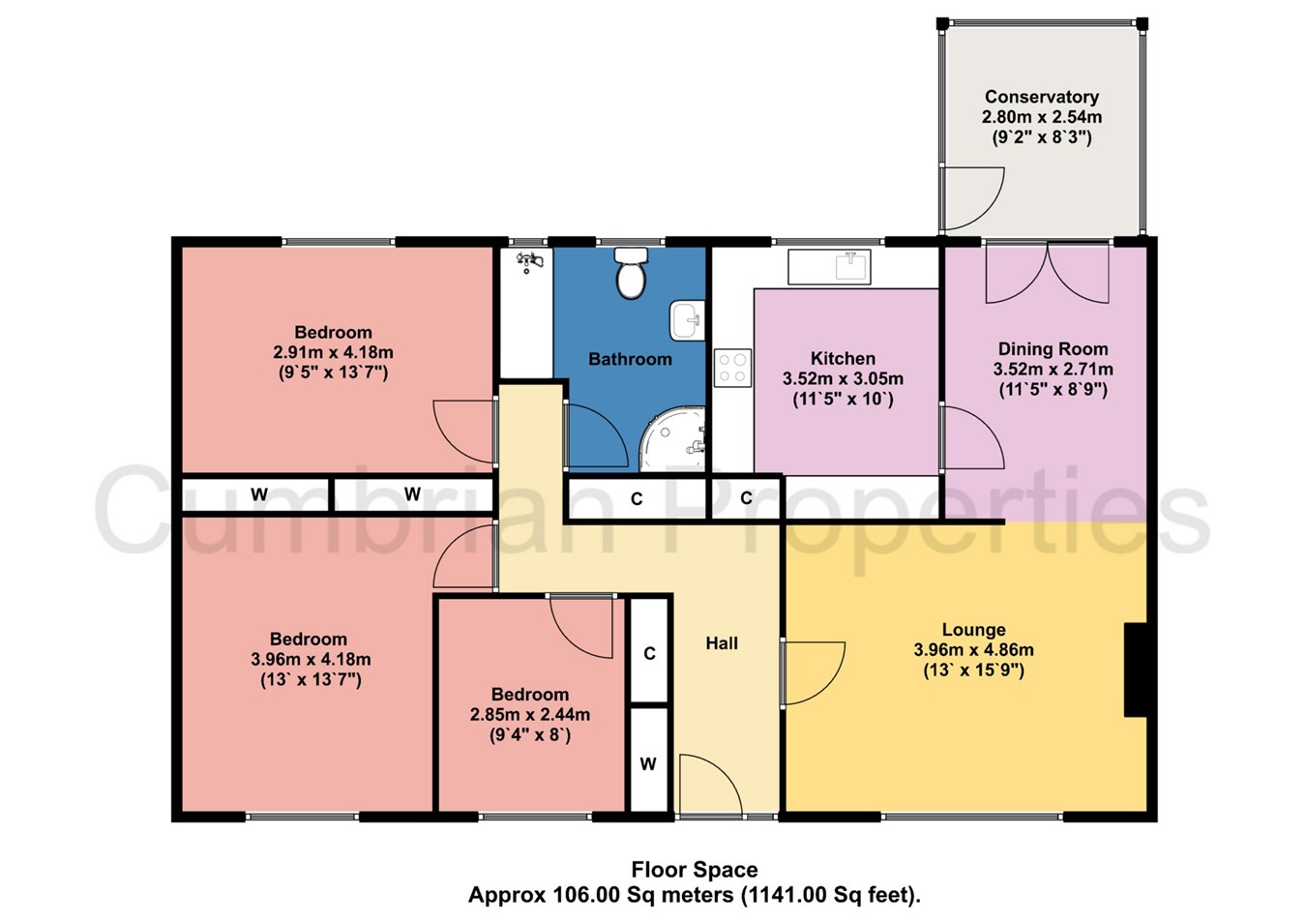Bungalow for sale in Grune Point Close, Skinburness, Wigton CA7
* Calls to this number will be recorded for quality, compliance and training purposes.
Property features
- Detached bungalow
- 3 bedrooms
- Conservatory
- Garden, garage and driveway
- Seaside location
- No onward chain
Property description
To the rear there is a private generous garden incorporating lawn and seating areas but mainly laid to stone chippings creating more of a low maintenance manageable space. Situated in Skinburness, just a stones throw from the sea front. The amenities of Silloth include shops, schools, post office, doctors and church. Sold with the benefit of no onward chain.
The accommodation with approximate measurements briefly comprises:
Entry via UPVC door into entrance hall.
Entrance Hall
Doors to dining lounge, bedrooms and bathroom. Two fitted storage cupboards (one housing the hot water boiler), further cupboard housing the gas central heating system, coving to ceiling and loft access.
Dining Lounge
24' 10" x 16' 0" (7.57m x 4.88m) Double glazed bay window to the front of the property, coal effect gas fire and coving to ceiling. An archway leads through to the dining area with door to kitchen and double doors leading into the conservatory.
Kitchen
11' 6" x 10' 0" (3.51m x 3.05m) Fitted kitchen incorporating an electric oven and grill and five burner gas hob with extractor hood above. Integrated microwave and fridge, plumbing for washing machine and dishwasher. Under mounted 1.5 bowl sink unit with mixer tap, panelled ceiling and double glazed window to the rear of the property.
Conservatory
9' 7" x 9' 5" (2.92m x 2.87m) Double glazed windows, Perspex roof and UPVC door to the rear garden.
Bedroom 1
13' 8" x 12' 10" (4.17m x 3.91m) Fitted wardrobe, coving and double glazed window to the front.
Bedroom 2
13' 8" x 9' 6" (4.17m x 2.90m) Fitted wardrobe, coving and double glazed window to the rear.
Bedroom 3
9' 3" x 8' 0" (2.82m x 2.44m) Fitted wardrobe, coving and double glazed window to the front.
Bathroom
9' 5" x 8' 5" (2.87m x 2.57m) Four piece suite comprising of walk-in spa shower cubicle, spa bath, WC with concealed cistern and vanity unit wash hand basin.
Two double glazed frosted windows, panelled ceiling, tiled walls and heated towel rail.
Outside
To the front of the property is a lawned garden and driveway providing off street parking leading up to the single garage with power supply. To the rear is a generous garden mainly laid to stone chippings with lawned area bordered by hedgerow and a garden shed.
Notes -
tenure We are informed the tenure is Freehold
council tax To be confirmed by the vendor
note These particulars, whilst believed to be accurate, are set out for guidance only and do not constitute any part of an offer or contract - intending purchasers or tenants should not rely on them as statements or representations of fact but must satisfy themselves by inspection or otherwise as to their accuracy. No person in the employment of Cumbrian Properties has the authority to make or give any representation or warranty in relation to the property. All electrical appliances mentioned in these details have not been tested and therefore cannot be guaranteed to be in working order.
Property info
For more information about this property, please contact
Cumbrian Properties, CA1 on +44 1228 304959 * (local rate)
Disclaimer
Property descriptions and related information displayed on this page, with the exclusion of Running Costs data, are marketing materials provided by Cumbrian Properties, and do not constitute property particulars. Please contact Cumbrian Properties for full details and further information. The Running Costs data displayed on this page are provided by PrimeLocation to give an indication of potential running costs based on various data sources. PrimeLocation does not warrant or accept any responsibility for the accuracy or completeness of the property descriptions, related information or Running Costs data provided here.


































.png)