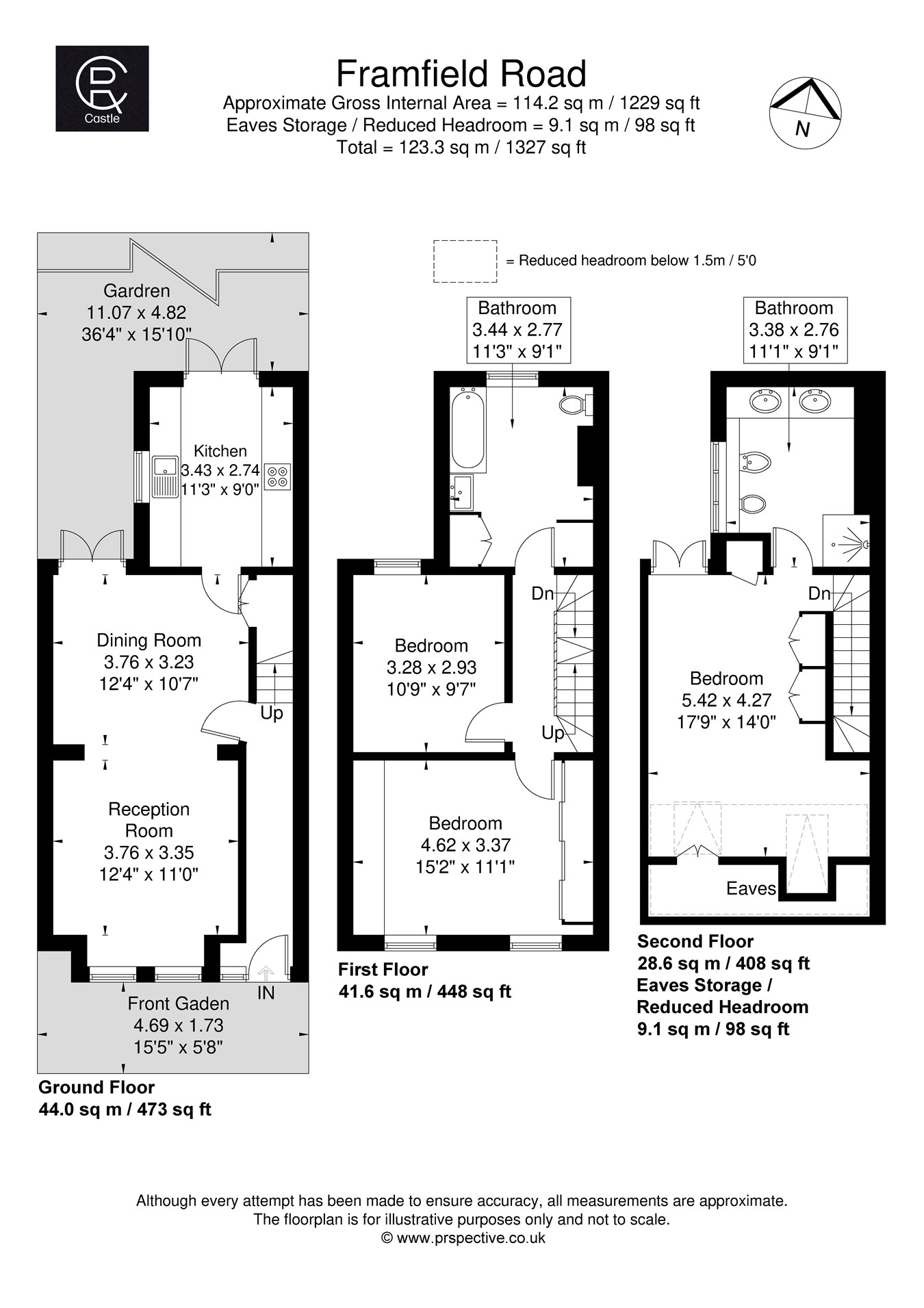Terraced house for sale in Framfield Road, London W7
* Calls to this number will be recorded for quality, compliance and training purposes.
Property features
- Chain Free
- Three Double Bedrooms
- Two Bathrooms
- Victorian Home
- Close to Hanwell Station
- Close to Schools
Property description
Comprising of a spacious through lounge, modern fitted kitchen with underfloor heating, doors to lovely garden. Upstairs has two big double bedrooms, and a lovely and sizeable family bathroom. The loft has been converted to offer a stunning master bedroom with built in storage and luxurious en-suite with a his and hers, walk in showers and his & hers vanity units.
Through Lounge (Reception)
24' 8" x 11' 0" (7.52m x 3.35m) Front aspect double glazed window, two radiators, laminate floor, under-stairs cupboard, double glazed French doors to garden
Kitchen
11' 3" x 9' 0" (3.43m x 2.74m) Side aspect double glazed window, rear aspect French doors to garden, range of eye and base level units with lighting, one and half bowl sink, gas hob with oven under and
extractor hood over, plumbing and space for dishwasher, heated tiled floor, spot lights
Bedroom 2
15' 2" x 11' 1" (4.62m x 3.38m) Two front aspect double glazed windows, fitted wardrobes, radiator
Family Bathroom
Rear aspect double glazed frosted window, panel enclosed bath, low level WC, pedestal wash hand basin, ample storage housing plumbing for washing machine, large airing cupboard housing boiler and water tank
Bedroom 3
10' 9" x 9' 7" (3.28m x 2.92m) Rear aspect double glazed window, radiator
Master Bedroom
17' 9" x 14' 0" (5.41m x 4.27m) Two front aspect velux windows, 'Juliet' balcony to the rear, fitted walk in wardrobes, two radiators
Large En Suite
His and Hers shower cubicles and vanity units, low level WC, bidee, heated towel rail, side aspect doubel glazed window
Garden
Decked area leading onto astro turf with shed
Property info
For more information about this property, please contact
Castle Residential Estate Agents, W7 on +44 20 3478 3372 * (local rate)
Disclaimer
Property descriptions and related information displayed on this page, with the exclusion of Running Costs data, are marketing materials provided by Castle Residential Estate Agents, and do not constitute property particulars. Please contact Castle Residential Estate Agents for full details and further information. The Running Costs data displayed on this page are provided by PrimeLocation to give an indication of potential running costs based on various data sources. PrimeLocation does not warrant or accept any responsibility for the accuracy or completeness of the property descriptions, related information or Running Costs data provided here.

























.png)