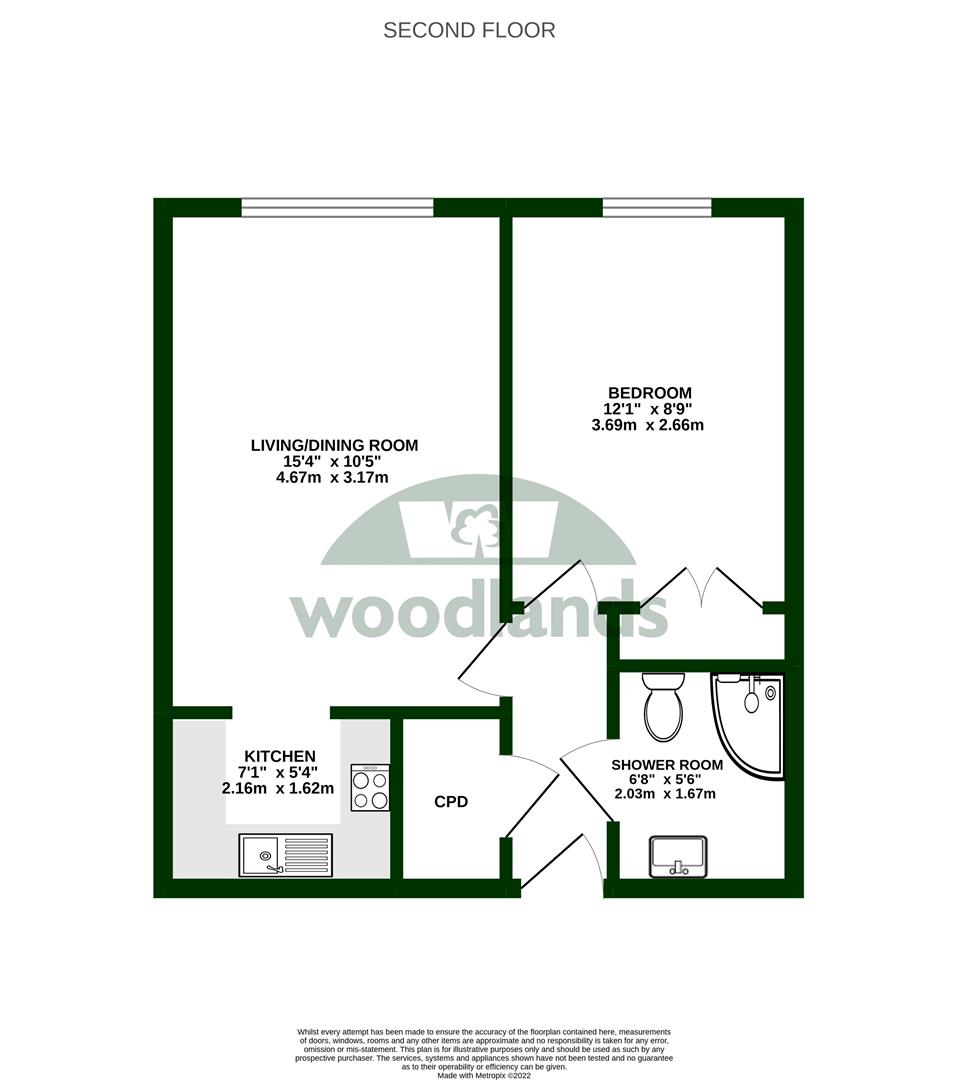Property for sale in Mill Bay Lane, Horsham RH12
* Calls to this number will be recorded for quality, compliance and training purposes.
Utilities and more details
Property features
- Retirement apartment
- Second floor with riverside views
- Lift to all floors
- Suited for residents aged 60 years & over
- Excellent central horsham location
- Access to communal facilities
- Living/dining room
- Modern shower room
- Double bedroom with fitted wardrobes
- No onward chain
Property description
No onward chain! A well presented second floor retirement apartment in sought after block offering great access for the town centre, lift to all floors, entrance hall, living/dining room, kitchen, double bedroom with fitted wardrobes, shower room, communal gardens, communal parking.
A very well presented second floor retirement apartment suitable for residents aged 60 years and over.
Homestream House is one of the most sought-after developments in Horsham, owning to it’s close proximity to the town centre, beautiful riverside setting, and modern accommodation and amenities providing comfortable surroundings for the residents to enjoy.
This apartment enjoys elevated views over the River Arun, and has been tastefully appointed, although the kitchen offers the opportunity for the new owner to put their own stamp on the décor.
Residents can enjoy a communal lounge and kitchen facilities, patio area with seating, along with laundry room, and guest accommodation suite.
The apartment itself comprises an entrance hall with large storage cupboard, and door leading into the open-plan living/dining room with a small kitchen space to the rear. There is a good sized double bedroom with fitted wardrobes and a modern shower room with access friendly shower.
Accommodation With Approximate Room Sizes:
Communal Entrance
Stairs & Lift To Second Floor
Entrance Hall
Living/Dining Room (3.18m x 4.67m (10'5" x 15'4"))
Kitchen (2.16m x 1.63m (7'1" x 5'4"))
Bedroom (2.67m x 3.68m (8'9" x 12'1"))
Shower Room (1.68m x 2.03m (5'6" x 6'8"))
Outside
Communal Gardens
Communal Parking
Outgoings
Lease Length: 88 Years
Maintenance: £2,689.72 Per Annum
Ground Rent: £439.39 Per Annum
No Onward Chain
Great Access For Town Centre
Location: Homestream House is centrally located offering great access for the town centre via a short walk through the picturesque Causeway. The historic market town of Horsham provides a comprehensive range of shops, a film theatre, numerous sports and recreational facilities and a mainline train service to London Bridge (about 54 minutes) and London Victoria (about 51 minutes). There are also sports centres at Broadbridge Heath and Christ's Hospital and a golf course and Country Club at Slinfold Park.
Additional information: Occupiers (but not necessarily the purchaser) must be aged over 60 years, but someone over 60 can share with someone over 55.
Directions: From Horsham Town Centre turn left at the traffic lights onto Albion Way and proceed over the roundabout. Go straight across both sets of traffic lights and at the roundabout go straight over. At the next roundabout take the third exit into Mill Bay Lane.
Council tax: Band C.
EPC Rating: B
Woodlands Estate Agents Disclaimer: We would like to inform prospective purchasers that these sales particulars have been prepared as a general guide only. A detailed survey has not been carried out, nor the services, appliances and fittings tested. Room sizes are approximate and should not be relied upon for furnishing purposes. If floor plans are included they are for guidance and illustration purposes only and may not be to scale. If there are important matters likely to affect your decision to buy, please contact us before viewing this property.
Energy Performance Certificate (EPC) disclaimer: Epc's are carried out by a third-party qualified Energy Assessor and Woodlands Estate Agents are not responsible for any information provided on an EPC.
To arrange A viewing please contact Woodlands estate agents on .
Property info
For more information about this property, please contact
Woodlands, RH12 on +44 1403 453074 * (local rate)
Disclaimer
Property descriptions and related information displayed on this page, with the exclusion of Running Costs data, are marketing materials provided by Woodlands, and do not constitute property particulars. Please contact Woodlands for full details and further information. The Running Costs data displayed on this page are provided by PrimeLocation to give an indication of potential running costs based on various data sources. PrimeLocation does not warrant or accept any responsibility for the accuracy or completeness of the property descriptions, related information or Running Costs data provided here.
























.png)

