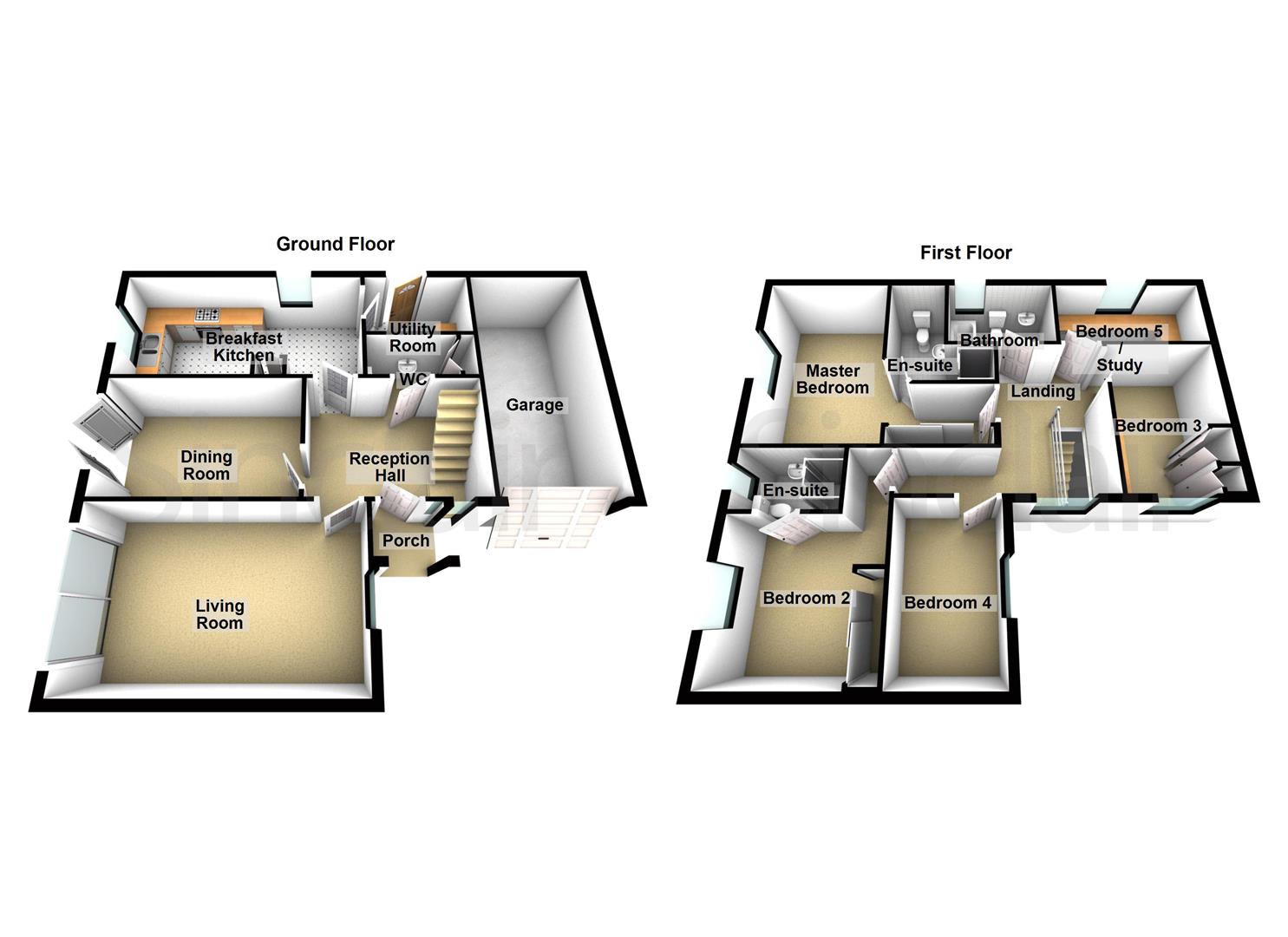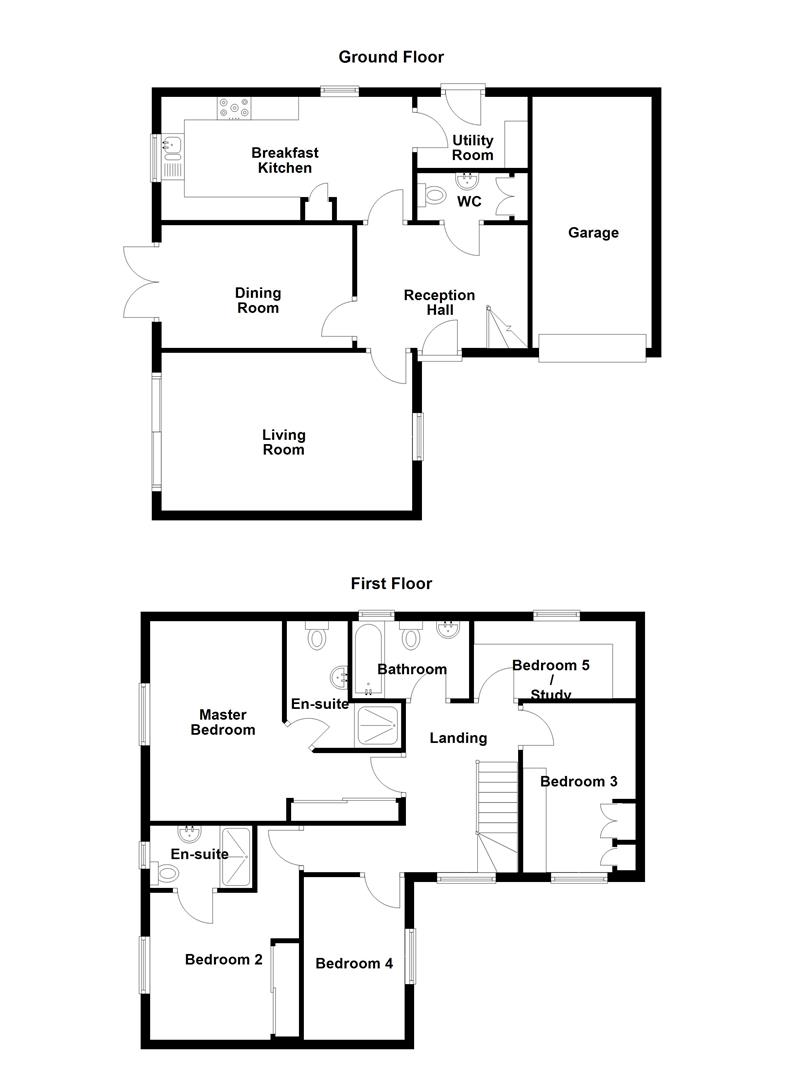Detached house for sale in Websters Close, Shepshed, Loughborough, Leicestershire LE12
* Calls to this number will be recorded for quality, compliance and training purposes.
Property features
- Select Cul-de-sac Development
- Five Bedrooms
- Two En-suites
- Downstairs W/C & Utility Room
- Two Reception Rooms
- Landscaped Gardens
Property description
**five bed detached family home** Occupying a pleasant tucked away position within this select development stands this beautifully maintained property. There is a feature open reception hall, downstairs cloakroom/WC, living room, separate dining room and re-fitted contemporary breakfast kitchen with integrated appliances with a utility room off. On the first floor a lovely open landing area gives way to five bedrooms with en-suites to the master and guest bedroom two; and a family bathroom. Externally the gardens are well maintained and landscaped for low maintenance, there is a driveway providing off road car standing and garaging.
There is a timber frame canopy porch and uPVC double glazed entrance door through to the reception hall. The reception hall offers a pleasant welcome and open space to the property with balustrade staircase accessing the first floor, radiator, doors accessing the living room, separate dining room, downstairs cloakroom/WC and the refitted open plan breakfast kitchen with utility room off. There is tiled effect Karndean flooring continuing through to the cloakroom/WC and fitted breakfast kitchen.
Downstairs Cloakroom/Wc
Fitted with a white two piece suite comprising low flush WC and pedestal wash hand basin, there is a radiator and built-in cloaks storage cupboard.
Living Room (5.44m x 3.45m (17'10 x 11'4))
UPVC double glazed window to the front elevation, radiator, uPVC double glazed sliding patio doors overlooking and accessing the garden, there is Karndean flooring.
Separate Dining Room (4.29m x 2.64m (14'1 x 8'8))
UPVC double glazed french patio doors overlooking and accessing the garden, radiator and Karndean flooring.
Fitted Breakfast Kitchen (5.36m x 2.67m (17'7 x 8'9))
Kitchen has been stylishly refitted with a one and a half bowl sink unit and chrome style mixer tap over and cupboards under, there is a range of fitted two tone units to the wall and base, worksurface with tiled surround and a range of integrated appliances including a five ring stainless steel Zanussi gas hob with Elica contemporary extractor hood over, integrated fridge and freezer, dishwasher. There is a series of pan drawers, there is tiled effect Karndean flooring continuing through to the utility room, uPVC double glazed window to the rear elevation overlooking the garden, further uPVC double glazed window to the side elevation, there is ban of cooking appliances including a microwave oven and double oven and grill. There is a radiator and door accessing the utility room.
Utility Room (2.62m x 1.57m (8'7 x 5'2))
There is worktop with under unit space for a tumble dryer and plumbing for washing machine, there is a wall mounted Baxi gas fed boiler and built-in storage cupboards, there is uPVC double glazed door to the side elevation, radiator.
First Floor
On the first floor the open landing area offers an excellent sense of space with uPVC double glazed window to the front elevation, radiator and doors accessing five bedrooms with en-suite shower rooms to the master and guest bedroom two; there is a family bathroom and bedroom five is currently used a home office.
Master Bedroom (5.72m (max) 2.84m (min) x 4.39m (18'9 (max) 9'4 (m)
UPVC double glazed window to the rear elevation overlooking the garden, radiator and a range of fitted wardrobe/cupboards providing ample storage and door accessing the en-suite shower room.
En-Suite Shower Room
Fitted with a white three piece suite comprising walk-in shower cubicle with door screening, low flush WC, pedestal wash hand basin, radiator.
Bedroom Two (3.05m x 3.20m (including wardrobe/cupboard, not in)
UPVC double glazed window to the rear elevation overlooking the garden, radiator, fitted wardrobe/cupboards and doors access the en-suite shower room.
En-Suite Shower Room
Fitted with a white three piece suite comprising double width shower cubicle with door screening, low flush WC, pedestal wash hand basin, radiator.
Bedroom Three (3.68m x 2.39m (12'1 x 7'10))
UPVC double glazed window to the front elevation, radiator and a range of fitted bedroom furniture including a cabin style bed with storage under, dressing table/desk with storage and a range of wardrobe/cupboards.
Bedroom Four (3.48m x 2.16m (11'5 x 7'1))
UPVC double glazed window to the side elevation, radiator.
Bedroom Five (3.45m x 1.70m (11'4 x 5'7))
Currently used as a home office with fitted furniture including shelving, cupboard storage, desk space. There is a uPVC double glazed window to the rear elevation, radiator.
Family Bathroom
The bathroom is fitted with a white three piece suite comprising tiled panel bath with telephone style chrome mixer tap, low flush WC, pedestal wash hand basin, radiator, uPVC double glazed opaque glass window to the rear elevation.
Outside
The property occupies a tucked away position at the head of the cul-de-sac with brick pillars to the entrance, a block paved driveway providing off road car standing which in-turn leads to the garage. There are ornate railings and further parking to the side of the property. There is a lawned side garden with timber built sheds and the main garden has been beautifully landscaped for low maintenance with a shaped decking area and gravelled garden beyond, there is a central slabbed patio area with timber frame ornate gazebo providing a pleasant covered seating area. There is variety of plants and shrubs.
The garage has an up and over door, electric light and power.
Property info
Websters (2).Jpg View original

Websters - All Floors.Jpg View original

For more information about this property, please contact
Sinclair Estate Agents – Shepshed & Surrounding Villages, LE12 on +44 1509 606064 * (local rate)
Disclaimer
Property descriptions and related information displayed on this page, with the exclusion of Running Costs data, are marketing materials provided by Sinclair Estate Agents – Shepshed & Surrounding Villages, and do not constitute property particulars. Please contact Sinclair Estate Agents – Shepshed & Surrounding Villages for full details and further information. The Running Costs data displayed on this page are provided by PrimeLocation to give an indication of potential running costs based on various data sources. PrimeLocation does not warrant or accept any responsibility for the accuracy or completeness of the property descriptions, related information or Running Costs data provided here.










































.png)


