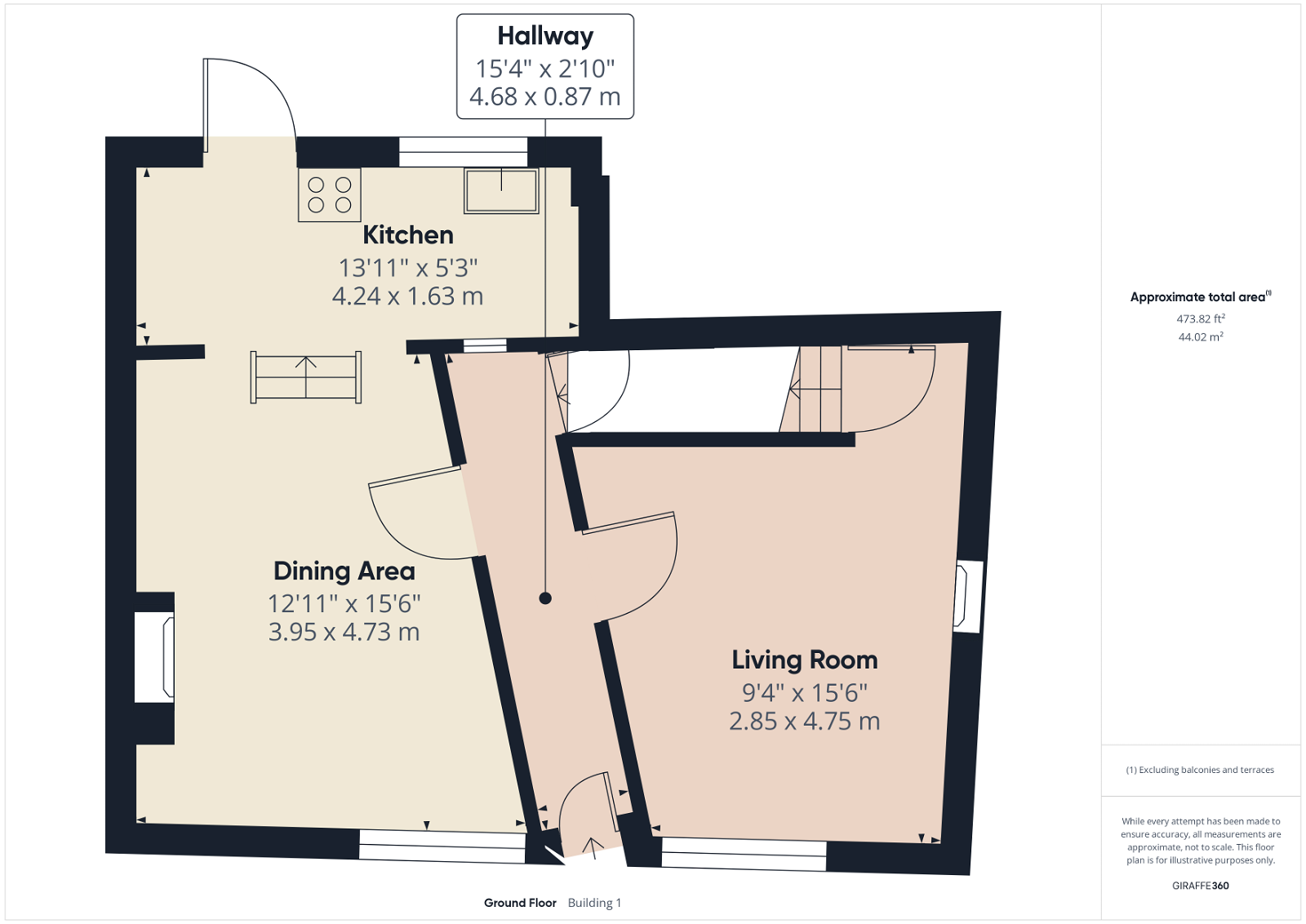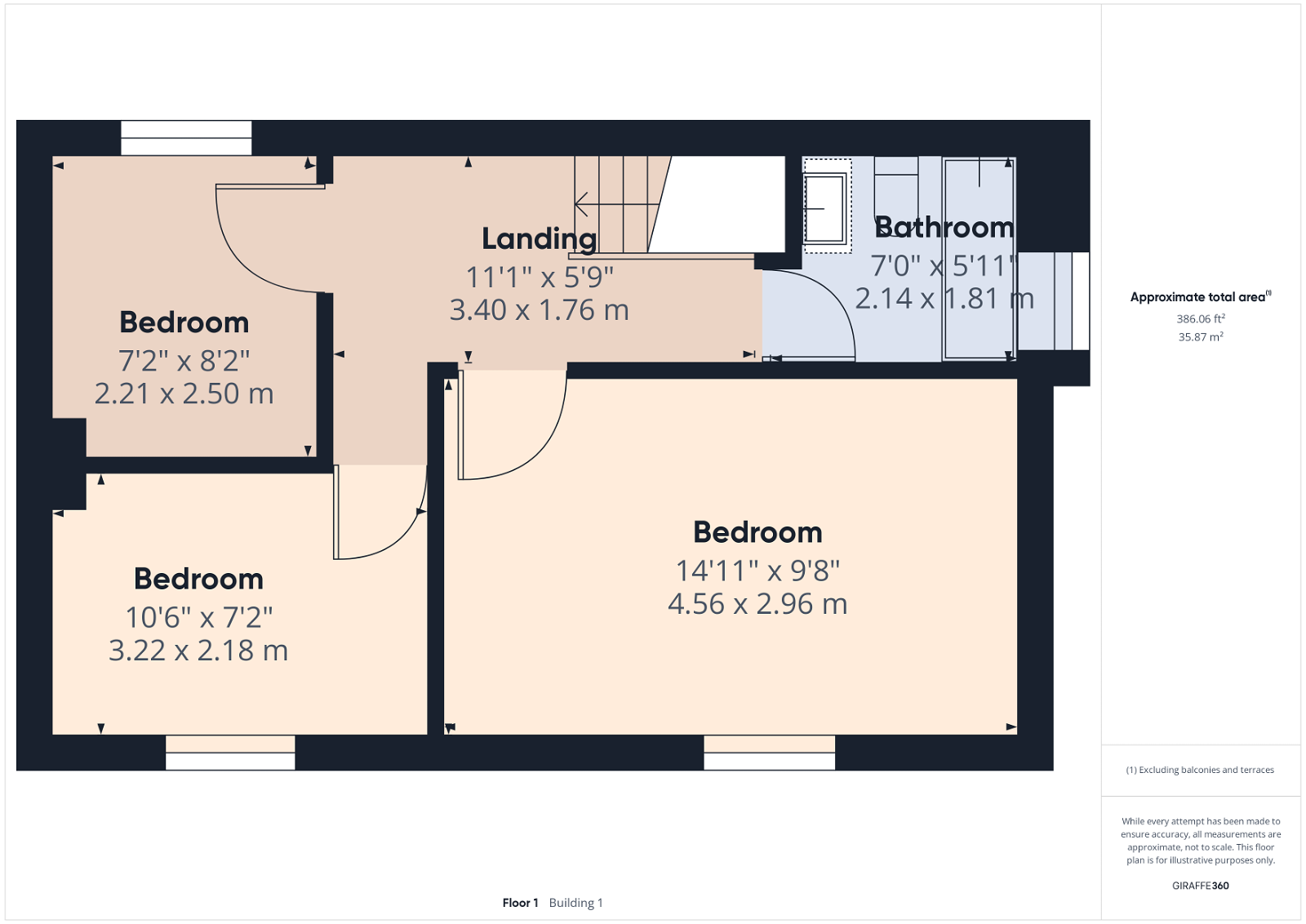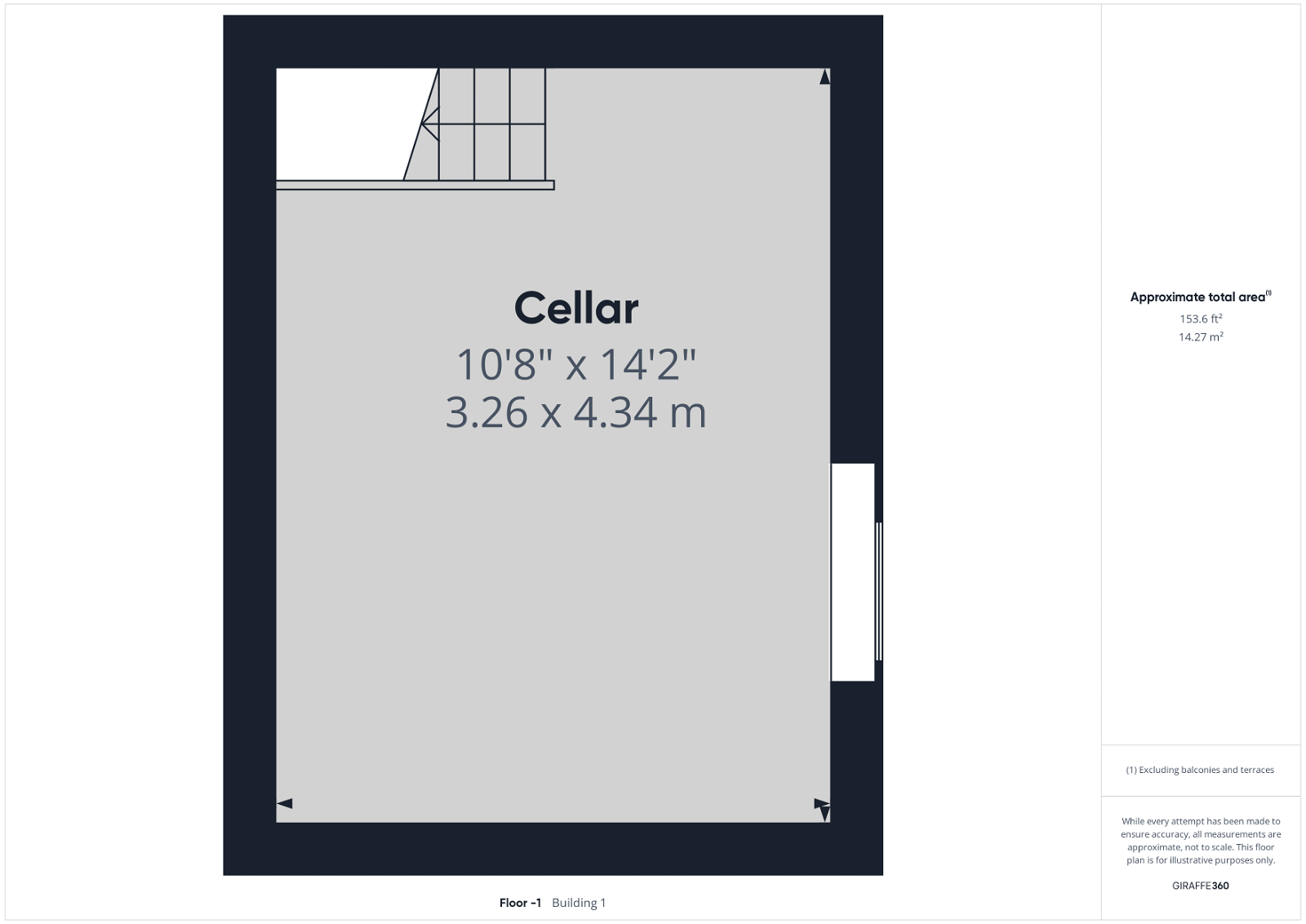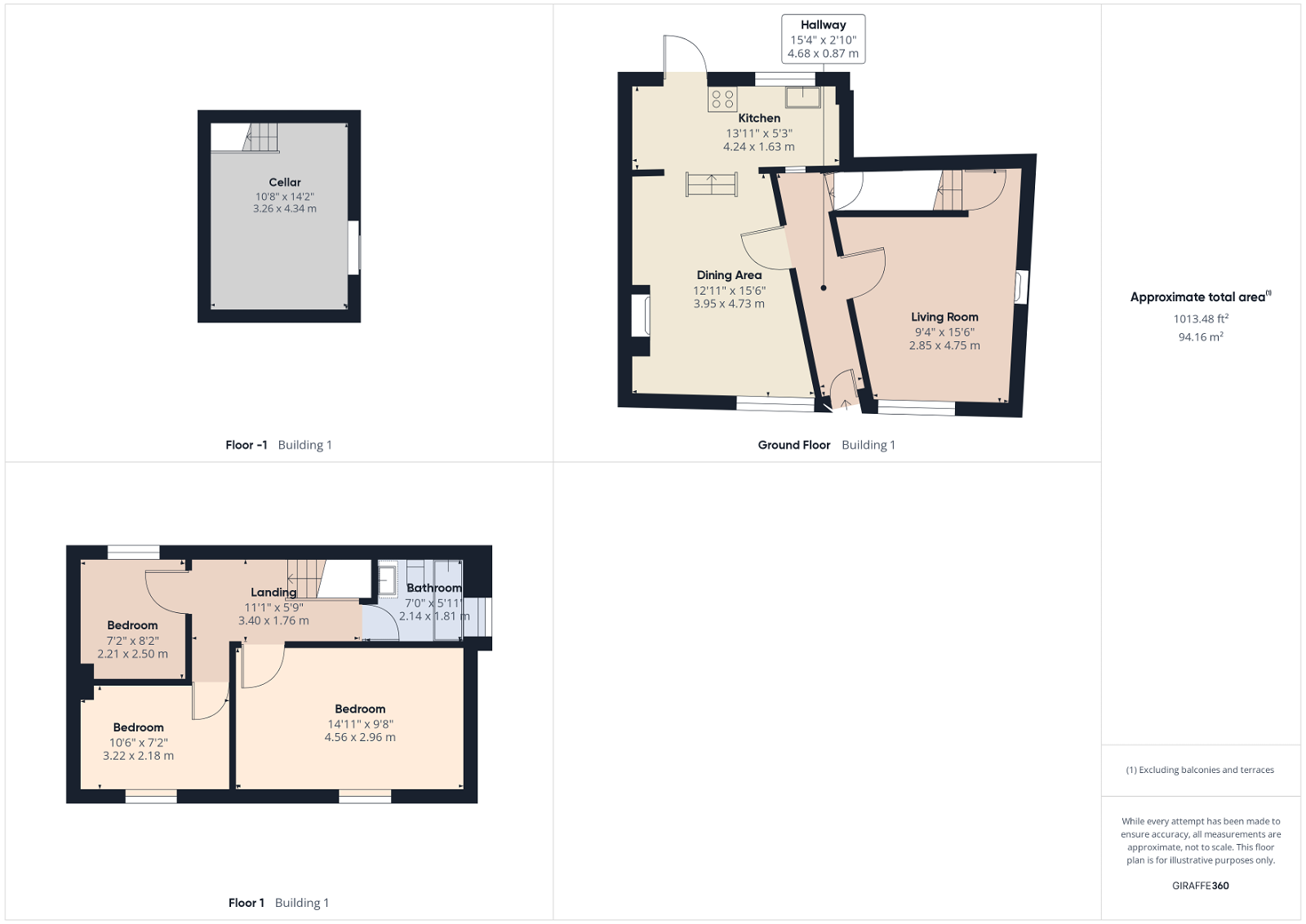Detached house for sale in Church Hill, Moulton NN3
* Calls to this number will be recorded for quality, compliance and training purposes.
Property features
- Detached Stone Cottage
- Immaculate Condition
- Three Bedrooms
- Open-Plan Kitchen/Dining Room
- Cellar With Potential To Convert
- Working Stoves
- Off-Road Parking
- Heart Of The Village Location
- Energy Efficiency Rating D
- Council Tax Band C
Property description
Located within the conservation area of Moulton Village, Northampton, is Hillcrest Cottage - a delightful detached stone cottage that has retained many of its original features while undergoing complete refurbishment by its current owners. The cottage is conveniently situated in the heart of the village, providing easy access to the numerous amenities it has to offer.
The property features an entrance hall, a cozy lounge with a working stove, a stunning open-plan kitchen/dining room, also fitted with a working stove, and a cellar that presents an excellent opportunity for conversion, subject to obtaining the necessary planning consents. On the first floor, there are three bedrooms and a family bathroom. Outside, there is a lovely south-facing enclosed garden set over two tiers, as well as off-road parking to the side of the property.
Hallway
Entry via a glazed composite door, cupboard housing consumer unit, tiled floor, glazed window through to the kitchen and a replacement oak veneer door.
Living Room - 4.75m x 2.85m (15'7" x 9'4")
Double glazed window to the front aspect, recessed fireplace with a multi-fuel stove and a tiled base. Engineered oak flooring, replacement oak veneer door, radiator, television point and a door to the first floor.
Dining Room - 4.73m x 3.95m (15'6" x 12'11")
Double glazed window to the front aspect, tiled flooring, replacement oak veneer door, fitted storage cupboard, multi-fuel stove and steps rising to the kitchen.
Kitchen - 4.24m x 1.63m (13'10" x 5'4")
The kitchen is equipped with a variety of wall and base-mounted units that have wooden work surfaces on top. It also features pelmet lighting, exposed brickwork, a Belfast sink with a mixer tap, tiled splash backs, an electric oven, and a gas hob with a stainless steel extractor. There is space and plumbing for a washing machine and a dishwasher, and also room for a fridge freezer. Additionally, there are two Velux skylight windows and a glazed uPVC door that leads to the back garden.
Cellar - 4.34m x 3.26m (14'2" x 10'8")
Obscured glazed window to the side aspect, gas meter and a radiator.
First Floor
Landing
Double glazed window to the rear aspect, loft hatch with pull down ladder (loft is part boarded), radiator and doors to;
Master Bedroom - 4.56m x 2.96m (14'11" x 9'8")
Double glazed window to the front aspect, replacement oak veneer door, radiator, television point.
Bedroom Two - 3.22m x 2.18m (10'6" x 7'1")
Double glazed window to the front aspect, replacement oak veneer door, radiator.
Bedroom Three - 2.5m x 2.21m (8'2" x 7'3")
Double glazed window to the rear aspect, replacement oak veneer door, radiator.
Family Bathroom - 2.14m x 1.81m (7'0" x 5'11")
The bathroom is equipped with a three-piece suite, consisting of a panelled bath with an electric shower overhead, a vanity wash hand basin, and a W.C. The walls and floor are completely tiled, and a chrome towel radiator is installed. There is also a replacement oak veneer door, and an obscured uPVC window located to the side aspect.
Externally
Rear Garden
The property boasts a paved patio that leads onto a well-maintained two-tiered garden. The garden is adorned with a variety of shrubs and flowers along the borders. There are steps that lead up to the second level of the garden which comprises a lawn with flower and shrub boundaries. Additionally, there is a brick-built outbuilding. The garden is enclosed with stone walls and has access to the off-road parking.
Off Road Parking
Block paved off road parking to the side of the property. Log store and access through to the rear garden.
Moulton Village
Moulton is a significant village located five miles north of Northampton. It offers a diverse range of properties, from historic stone cottages on narrow winding lanes to modern new housing developments. If you're looking for a great place to live with so much to offer, this is definitely the place you should consider. The village has both primary and secondary education facilities, including Moulton School and Science College and Moulton Primary School, both of which are rated Good by Ofsted. Moulton College is also present in the village, which is a further education college that includes an animal therapy center and a veterinary practice. Additionally, there are private schools in the vicinity, such as Northampton High School, Spratton Hall, and Wellingborough School.
The village offers several amenities, including a church, Methodist chapel, theater, doctor's surgery, chemist, library, supermarket, general stores, post office, petrol station, public houses, Moulton club, and a cafe. Moulton also supports various community groups and has a large Community Centre with a cafe and leisure centre with a swimming pool and gym. The main road access is well-catered for by the A43 and A45 ring roads, which link to A14 (M6) and M1 J15 respectively. Additionally, there is a mainline rail access from Northampton to London Euston and Birmingham New Street.
Property info




For more information about this property, please contact
Jon & Co, NN3 on +44 1604 313602 * (local rate)
Disclaimer
Property descriptions and related information displayed on this page, with the exclusion of Running Costs data, are marketing materials provided by Jon & Co, and do not constitute property particulars. Please contact Jon & Co for full details and further information. The Running Costs data displayed on this page are provided by PrimeLocation to give an indication of potential running costs based on various data sources. PrimeLocation does not warrant or accept any responsibility for the accuracy or completeness of the property descriptions, related information or Running Costs data provided here.






































.png)