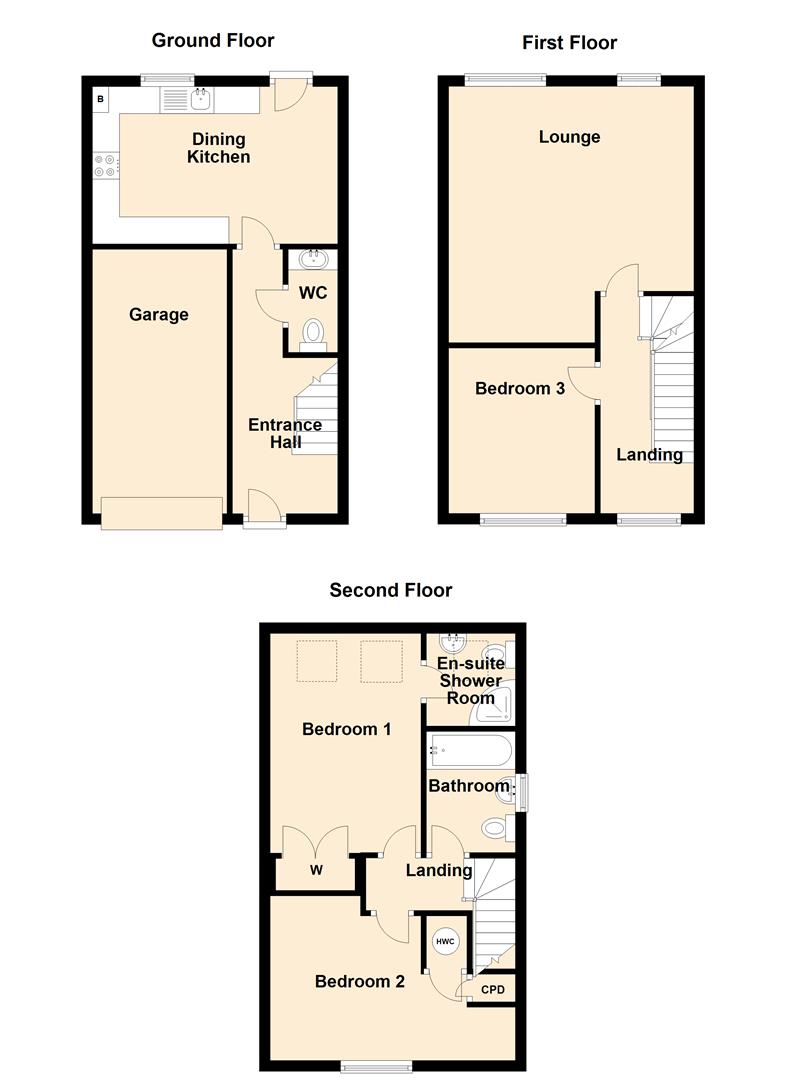Semi-detached house for sale in Hudscroft Drive, Hook, Goole DN14
* Calls to this number will be recorded for quality, compliance and training purposes.
Property features
- Modern three storey semi detached house
- Stunning river views to the rear
- Three double bedrooms
- Modern fitted kitchen with integrated appliances
- Ground floor WC
- First floor lounge with stunning views
- Master bedroom with en-suite shower room
- Integral garage and driveway
- Enclosed rear garden
- Viewing highly recommended
Property description
**new price** With stunning views over the River Ouse to the rear is this modern three storey semi detached house. Located in a cul-de-sac in the heart of the village of Hook this three bedroom property would make a fantastic family home. The property offers substantial accommodation set over three floors and includes high quality fixtures and fittings and a viewing is highly recommended to appreciate the property and location on offer.
Description
This modern semi detached house incorporates gas central heating and uPVC double glazing and offers three storey family accommodation comprising;
Entrance Hall (1.96 x 4.89 (6'5" x 16'0"))
Composite entrance door. Stair way leading to the first floor. One central heating radiator.
W.C (0.94 x 1.90 (3'1" x 6'2"))
A modern white suite comprising a wash hand basin inset into a vanity unit with storage under and a low flush WC with a tiled surround. White heated towel rail.
Dining Kitchen (4.55 x 2.90 (14'11" x 9'6"))
A modern fitted kitchen with a comprehensive range of base and wall units having grey shaker style fronts and laminated worktops with matching upstands and tiled surrounds. The units incorporate a stainless steel single drainer sink, a four ring ceramic hob with an electric oven under and a concealed cooker hood over. Integrated appliances include a fridge, freezer, wine cooler, dishwasher and a washing machine. Cupboard housing the gas central heating boiler. White heated towel rail. UPVC glazed door leads into the rear garden.
Landing (1.78 x 4.00 (5'10" x 13'1"))
Stair way leading to the second floor. One central heating radiator.
Lounge (4.56 x 4.77 max. (14'11" x 15'7" max.))
Fantastic river views. Three central heating radiators.
Bedroom Three (3.06 x 2.72 (10'0" x 8'11"))
To the front elevation. One central heating radiator.
Landing (2.78 x 0.97 (9'1" x 3'2"))
Loft access.
Bedroom One (2.79 x 4.05 (9'1" x 13'3"))
Two Velux windows to the rear elevation. Recessed fitted wardrobes. One central heating radiator.
En-Suite Shower Room (1.60 x 1.72 (5'2" x 5'7"))
A modern white suite comprising a corner shower cubicle with a mains fed shower and tiled interior, a pedestal wash hand basin and a low flsuh WC with a tiled surround. White heated towel rail. Velux window to the rear elevation.
Bedroom Two (3.09 x 4.61 max. (10'1" x 15'1" max.))
To the front elevation. Airing cupboard housing the hot water cylinder. Built in storage cupboard. One central heating radiator.
Bathroom (2.64 x 1.73 (8'7" x 5'8"))
A modern white suite comprising a panelled bath with a shower fitment to the bath taps and a fold away shower screen to the bath side, a pedestal wash hand basin and a low flush WC with a tiled surround. White heated towel rail.
Garage (2.49 x 4.90 (8'2" x 16'0"))
Integral garage with a metal up and over vehicular door. Light and power.
Gardens
To the front of the property there is a driveway providing off street parking and access to the garage. A paved pathway leads to the front entrance door and extends along the side of the property to the timber gate which provides access into the rear garden.
To the rear of the property there is a fully enclosed garden which is mainly laid to lawn with a small paved area. A slate chip path leads to the bottom of the garden where there is a timber gate that provides access onto the River bank.
Property info
For more information about this property, please contact
Screetons, DN14 on +44 1403 453774 * (local rate)
Disclaimer
Property descriptions and related information displayed on this page, with the exclusion of Running Costs data, are marketing materials provided by Screetons, and do not constitute property particulars. Please contact Screetons for full details and further information. The Running Costs data displayed on this page are provided by PrimeLocation to give an indication of potential running costs based on various data sources. PrimeLocation does not warrant or accept any responsibility for the accuracy or completeness of the property descriptions, related information or Running Costs data provided here.


























.png)

