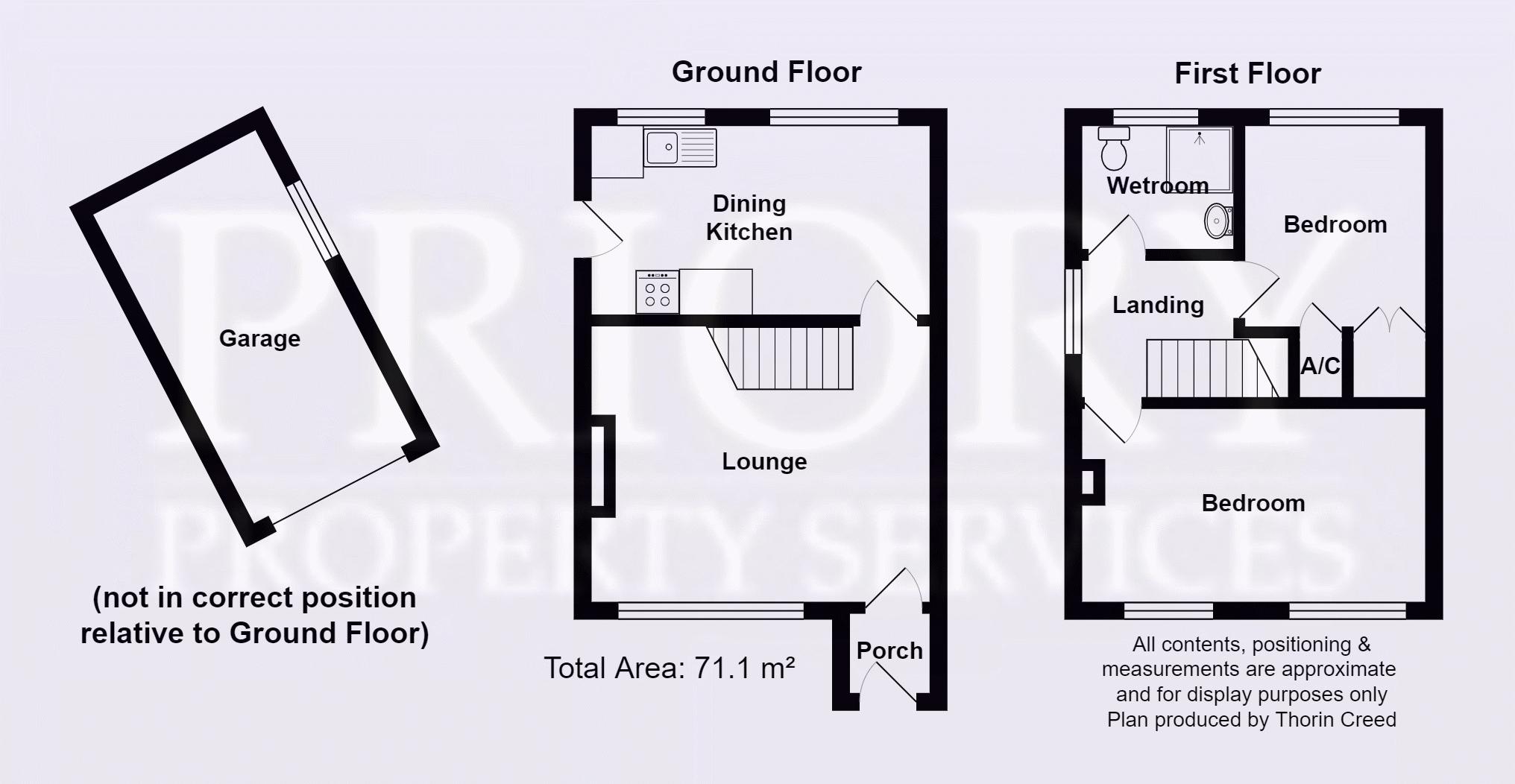Semi-detached house for sale in Melstone Avenue, Tunstall, Stoke-On-Trent ST6
* Calls to this number will be recorded for quality, compliance and training purposes.
Property features
- A smart two bedroom semi detached house * stylish on trend newly refitted kitchen/diner * UPVC double glazed & gas C.H. * gardens to front & rear * detached garage * ideally located close to excellent local amenities * no chain * internal viewing highly recommended
Property description
**new price**Priory Property Services are pleased to offer for sale a two bedroom semi detached house, offered with no upward chain. The property has been recently refurbished to include a 'Stylish' on trend Kitchen/Diner and an early appointment to view is highly recommended to appreciate the prime position this smart semi detached house occupies. Benefitting UPVC double glazing and a gas central heating the layout briefly comprises of:- Entrance Hall * Lounge & Stairs off to First Floor * Newly Refitted Kitchen/Diner * Stairs to First Floor * First Floor Landing * Two Bedrooms * Wet Room * Externally Front Garden * Detached Garage * Well Established Enclosed Rear Garden * Ideally located close to excellent local amenities * offers in the region of £135,000
Entrance Hall
Entrance door to front, radiator door into:-
Lounge (15' 0'' x 12' 5'' (4.57m x 3.78m))
UPVC double glazed window to front, radiator, stairs off to first floor
Kitchen/Diner (15' 2'' x 8' 11'' (4.62m x 2.72m))
Kitchen area - UPVC window to rear, inset stainless steel sink with cupboard beneath, further range of on trend base and wall units, tall larder unit offering space for a tall fridge freezer if so required, wall mounted gas combination boiler housed in wall unit, built in storage drawers dining area - UPVC double glazed window to rear space for dining table and chairs if so required, radiator
First Floor Landing
Uipvc double glazed window to side, radiator, loft access
Bedroom One (15' 0'' x 8' 11'' (4.57m x 2.72m))
UPVC double glazed window to front, radiators
Bedroom Two (9' 3'' x 8' 0'' (2.82m x 2.44m))
UPVC double glazed window to rear, radiator
Wet Room
UPVC double glazed window to rear, wall mounted 'Mira' shower attachment fitted, wall mounted wash hand basin, low level W. C. Tiled walls, non slip flooring, radiator
Front Garden
Laid to lawn, inset borders, stocked with a variety of plants and shrubs etc. Walling to front, part walling to side, gates to sides
Detached Garage
Up and over door to front
Rear Garden
Generous laid to lawn, shed base, hedging to rear, flagged pathway
Draft Details Awaiting Vendors Approval
Property info
For more information about this property, please contact
Priory Property Services, ST6 on +44 1782 792124 * (local rate)
Disclaimer
Property descriptions and related information displayed on this page, with the exclusion of Running Costs data, are marketing materials provided by Priory Property Services, and do not constitute property particulars. Please contact Priory Property Services for full details and further information. The Running Costs data displayed on this page are provided by PrimeLocation to give an indication of potential running costs based on various data sources. PrimeLocation does not warrant or accept any responsibility for the accuracy or completeness of the property descriptions, related information or Running Costs data provided here.





























.png)