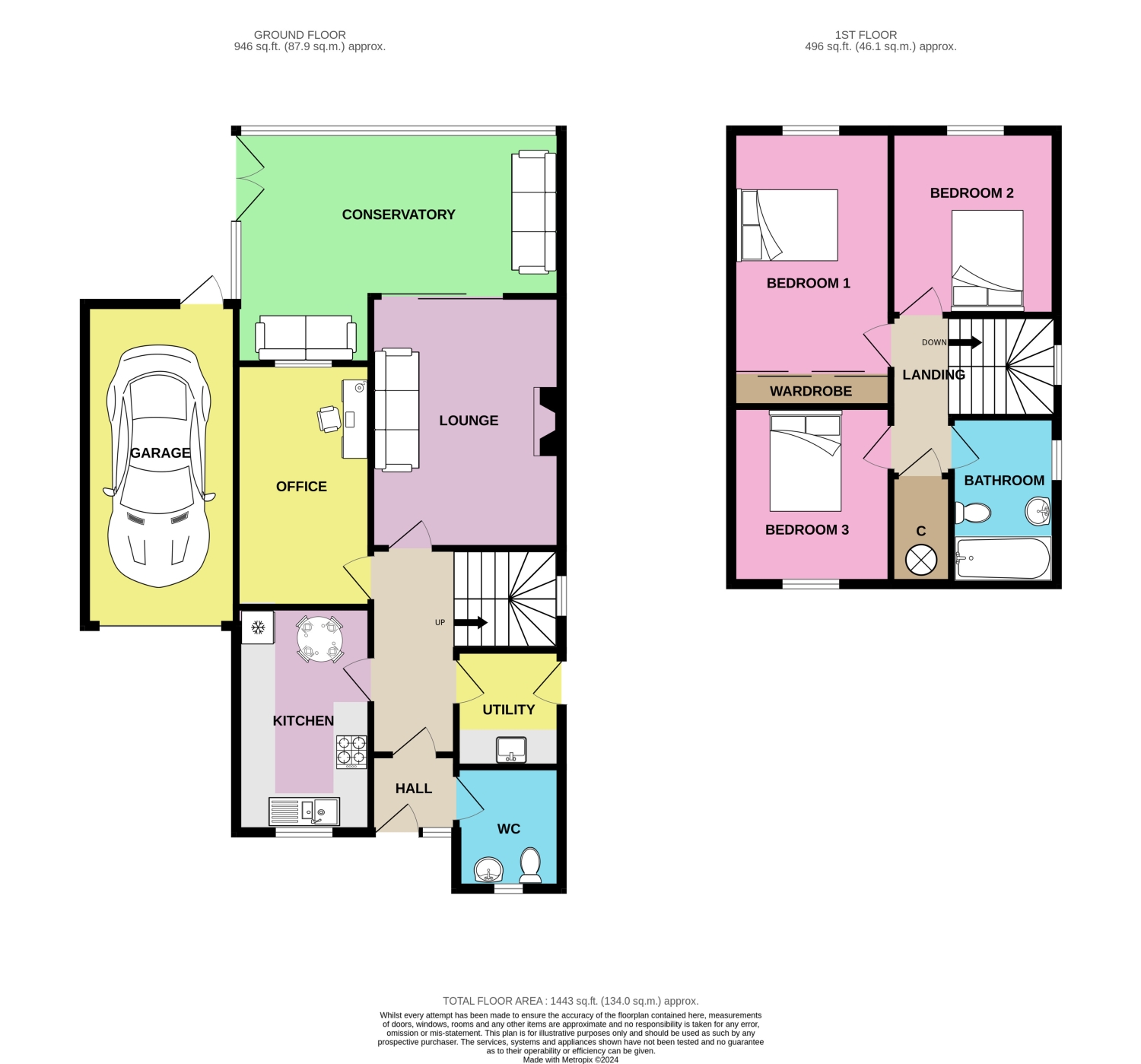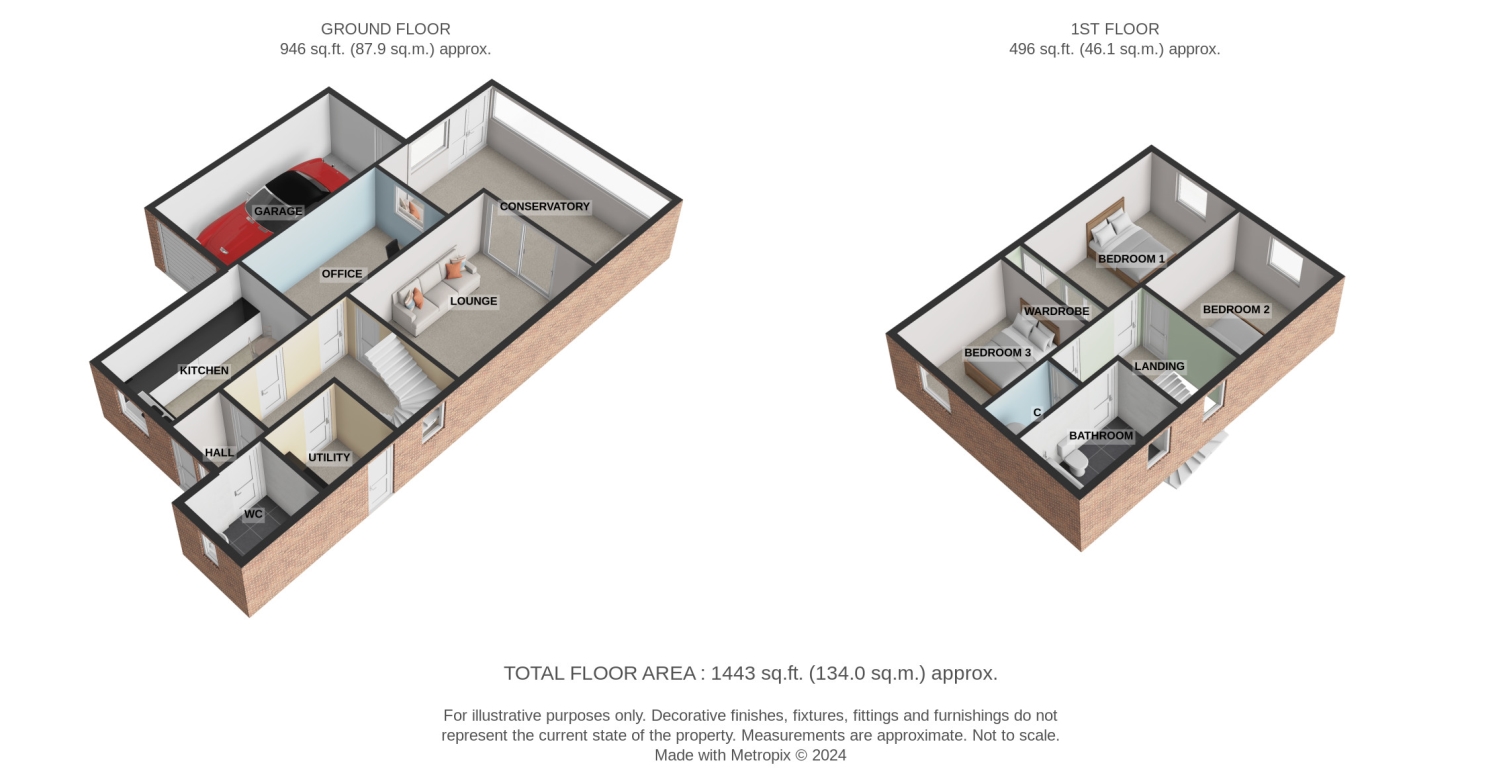Detached house for sale in Claystones, Northampton, Northamptonshire NN4
* Calls to this number will be recorded for quality, compliance and training purposes.
Property features
- Very popular location in West Hunsbury
- Two reception rooms and three double bedrooms
- Kitchen/Breakfast room with separate utility room
- Large conservatory
- Viewing highly recommended
- Offered for sale with no chain
Property description
No chain - Viewing is highly recommended to discover what this spacious detached 3 bedroom family home has to offer growing families. The property boasts very practical living accommodation and is located in a much sought after development in West Hunsbury, perfect for all the local amenities and close to the M1for commuting.
The property has the added bonus of a super sized Conservatory leading out to a private family garden. There is a patio area for outdoor dining during the warmer months, lawned area with raised planters and gazebo. To the front is gated side access both sides, driveway parking and a single garage with additional large useable loft storage space.
Upon entering there is a good sized entrance lobby leading into the inner hallway, doors provide direct access into the Kitchen, separate Utility room, cloakroom, living room and separate dining room. On the first floor there are three good sized bedrooms and a family bathroom.
This property is offered for sale with no chain and is currently unfurnished, we have digitally staged (added furniture) some of the photographed rooms to showcase the space and to provide a glimpse of how much potential this property offers. The property would benefit from some modernisation throughout.
West Hunsbury is located to the south of Northampton and close to the A45 and junctions 15 and 15A of the M1. The area is very desirable for family living with many amenities including Collingtree Park Golf Course, shops including a large Supermarket, leisure centre, country parks, doctors, dentists, hairdressers, two pubs and library all close by. Schooling in the area is well catered for and children up to and including secondary age in its pre-schools, primary schools and Wootton Hall Park secondary school. There are private schools nearby at Northampton High School for Girls and Quinton House School.
Open Front Porch
4.22m x 2.1m - 13'10” x 6'11”
A large covered open porch area, offering protection from the elements. Glazed door to the Entrance Hall and Inner Hallway.
Entrance Hall
1.51m x 1.37m - 4'11” x 4'6”
Enter via a glazed door with additional glazed side panel into a very welcome entrance, with door to Cloakroom and further glazed door to the Inner Hallway.
Cloakroom
2.14m x 1.74m - 7'0” x 5'9”
Fitted with a low level w/c and hand wash basin, with window to the front aspect. Laminate flooring.
Inner Hall
1.84m x 1.51m - 6'0” x 4'11”
Doors providing direct access Kitchen/Breakfast Room, Utility Room, Living Room and Dining Room. Stair to the first floor.
Kitchen / Breakfast Room
3.98m x 2.38m - 13'1” x 7'10”
This kitchen has a range of matching base and wall units, fitted with worktops and a porcelain ceramic bowl and half sink. Intergrated gas hob, single electric oven and extractor with space for fridge/freezer. This room also has space for a breakfast table. Tiled flooring. Window to the front aspect.
Utility Room
2.03m x 1.86m - 6'8” x 6'1”
A separate utility room housing the boiler with additional round sink and worktop space. Plumbing for washing machine and space for further appliances. External half glazed door to the side aspect providing access to the garden and gated side access. Tiled flooring.
Living Room
4.45m x 3.46m - 14'7” x 11'4”
This is a lovely room has a focal point fireplace fitted with a gas fire, marbled hearth and wooden surround. Large sliding patio doors to the rear aspect leading into the conservatory providing plenty of natural light.
Dining Room
4.3m x 2.4m - 14'1” x 7'10”
This is a versatile second reception room currently used as a dining room with ample room for a dining room table. Window to the rear aspect overlooking the large conservatory.
Conservatory
6.35m x 4.13m - 20'10” x 13'7”
A light and spacious supersized room with part wall to one side and French doors out to the rear garden, patio area and rear access to the garage. This is a great entertaining space or for an additional multi purpose room.
First Floor Landing
Stairs rising from inner hallway to the first floor with doors leading to all adjoining three double bedrooms, family bathroom and storage cupboard.
Bedroom 1
4.87m x 2.94m - 15'12” x 9'8”
A good sized double bedroom with fitted wardrobes and eaves storage cupboard. Window to rear aspect.
Bedroom 2
3.25m x 2.93m - 10'8” x 9'7”
A good sized double bedroom with window to rear aspect.
Bedroom 3
3.14m x 2.97m - 10'4” x 9'9”
A good sized double bedroom with window to front aspect.
Bathroom
2.61m x 1.76m - 8'7” x 5'9”
Bathroom suite comprising of bath with shower over, low level w/c and hand wash basin. Tiled floor and window to side aspect.
Garage (Single)
5.68m x 2.68m - 18'8” x 8'10”
Single sized garage with power and lighting and useful sizeable loft storage space. External rear access door to the garden and patio area.
Garden
The enclosed rear garden is private and has a patio area for outdoor dining during the warmer months, lawned area with raised planters and gazebo. To the front is gated side access both sides, driveway parking and a single garage with additional large useable loft storage space.
Property info
For more information about this property, please contact
EweMove Sales & Lettings - Northampton North, BD19 on +44 1604 318237 * (local rate)
Disclaimer
Property descriptions and related information displayed on this page, with the exclusion of Running Costs data, are marketing materials provided by EweMove Sales & Lettings - Northampton North, and do not constitute property particulars. Please contact EweMove Sales & Lettings - Northampton North for full details and further information. The Running Costs data displayed on this page are provided by PrimeLocation to give an indication of potential running costs based on various data sources. PrimeLocation does not warrant or accept any responsibility for the accuracy or completeness of the property descriptions, related information or Running Costs data provided here.




























.png)

