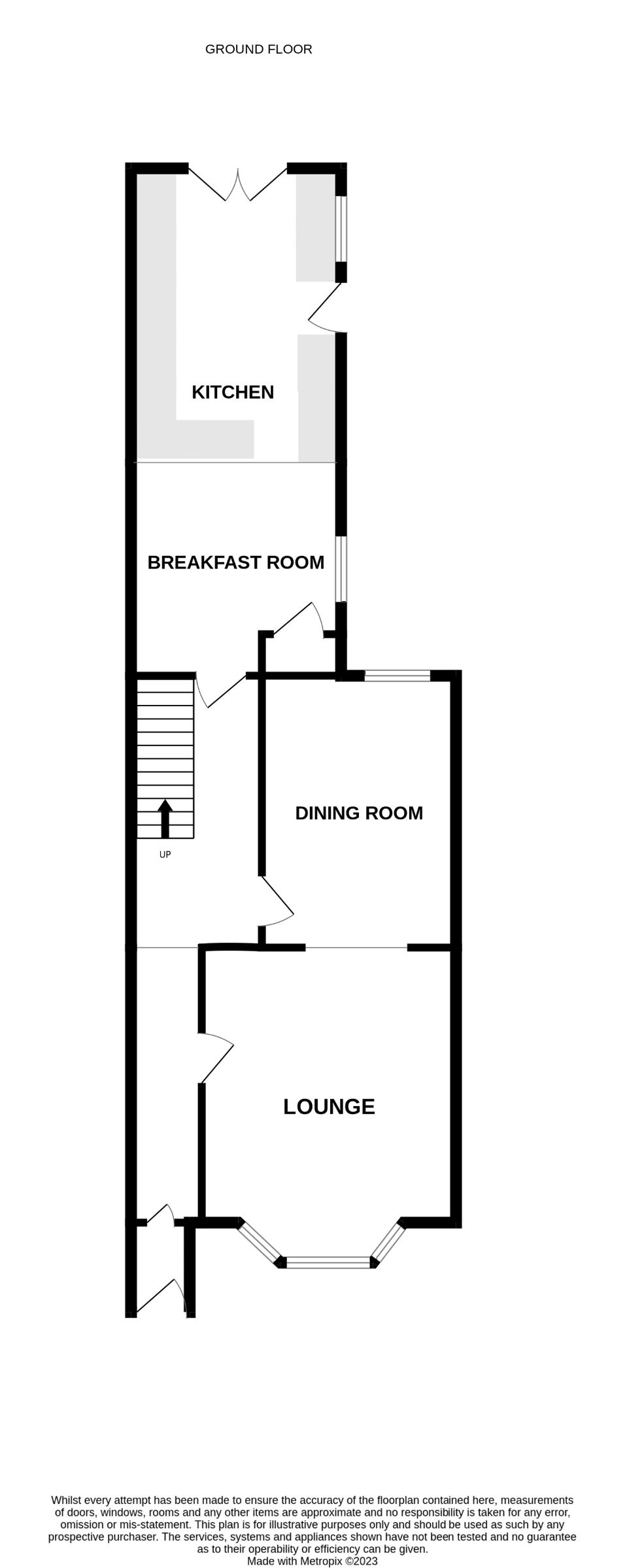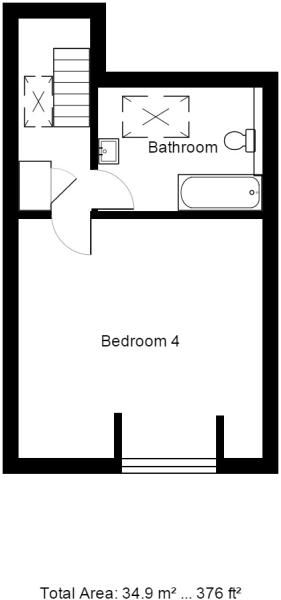Terraced house for sale in Egloshayle Road, Wadebridge PL27
* Calls to this number will be recorded for quality, compliance and training purposes.
Property features
- 4 Bedrooms
- Character Features
- Desirable location
- Detached Garage
- Stunning views
- Attractive rear garden
Property description
Description
Positioned on the ever popular Egloshayle road this 4 bedroom terraced property offers a wealth of character, with a gorgeous outlook over the river Camel. Including the beautiful views there are, stunning feature Victorian fireplaces, timber doors and generous rear garden. Ideal property for residential or holiday letting.
As you walk in through the front door you are greeted with a entrance porch, mosaic tiled floor with half glazed door leading to the hall.
Dining room - 13'07" x 9'09" (4.14m x 2.77m)
Fantastic light and airy room with light coming from the rear sash window, Victorian feature fireplace and surround, Radiator.
Walkway leads to lounge 14'03" x 9'09" (4.27m x 3.78m)
Gorgeous living room with feature fireplace and surround. Stunning bay window with window seat over looking front garden and river views. Radiator.
Open plan kitchen 10'06" x 14'10" (3.06m x 4.2m) diner 10'06" x 10'08" (3.06m x 3.07m)
Wonderful kitchen diner split with wall unit. 2 windows and a stable upvc door to right of the property floods the room with natural daylight. Kitchen benefits from a wide range of wall and base units, ceramic sink and drainer, gas hob with electric oven, integral fridge freezer. Double french doors leading to rear garden.
First floor
Bedroom 1 -15'8" x 14'05" (4.78m x 4.39m)
Double sash window giving this bedroom stunning views over the river. Feature fireplace, radiator built in wardrobes, wash hand basin with vanity cupboard.
Bedroom 2 - 14'0" x 10'0" (4.27m x 3.05)
Good double room, sash window to the rear, wash hand basin, radiator, ornate feature fireplace.
Bedroom 3 - 10'0" x 7'6" (3.05m x 2.29m)
Good sized double, sash window to the rear, cupboard with wash hand basin.
Family shower room
walk in double shower with rainfall shower head, tiled wall, pedestal wash hand basin, w/c.
Separate w/c
W/c with concealed cistern.
Second floor
Bedroom 4 - 15'7" x 15' 2" (4.75m x 4.62m)
Vaulted ceiling with stunning upvc bay window overlooking stunning river views.
Bathroom
Panelled bath with electric shower, w/c, pedestal wash hand basin, radiator. Velux roof window.
Garden
The rear garden is split into beautiful sections with a path running up the side, as you step out of the kitchen double doors, there is patio area, perfect for al fresco dining. Then up to an artificially lawned section with seating, then up to a patio area perfect for a hot tub. To the rear of the garden there is a large garage 17'1" x 15'5" (5.21m x 4.70m) which is big enough for a car and storage for garden tools.
Wadebridge is a thriving town in Cornwall. It is host to wealth of shopping facilities and amenities with a cinema, doctors surgery, library, a good range of restaurants and pubs and a sports centre facility. Wadebridge also benefits from primary schools and secondary schools. Wadebridge is also well known for the Camel Trail cycle link to Padstow and Bodmin.
Agents notes
What3Words ///crispy.withdraws.hotspots
- Gas fired central heating
- Council tax band - D
- Mains Water
- Mains Drainage
- Garage and Workshop to the rear
Tenure: Freehold
Property info
For more information about this property, please contact
Le Grys, PL27 on +44 1208 245805 * (local rate)
Disclaimer
Property descriptions and related information displayed on this page, with the exclusion of Running Costs data, are marketing materials provided by Le Grys, and do not constitute property particulars. Please contact Le Grys for full details and further information. The Running Costs data displayed on this page are provided by PrimeLocation to give an indication of potential running costs based on various data sources. PrimeLocation does not warrant or accept any responsibility for the accuracy or completeness of the property descriptions, related information or Running Costs data provided here.





































.png)