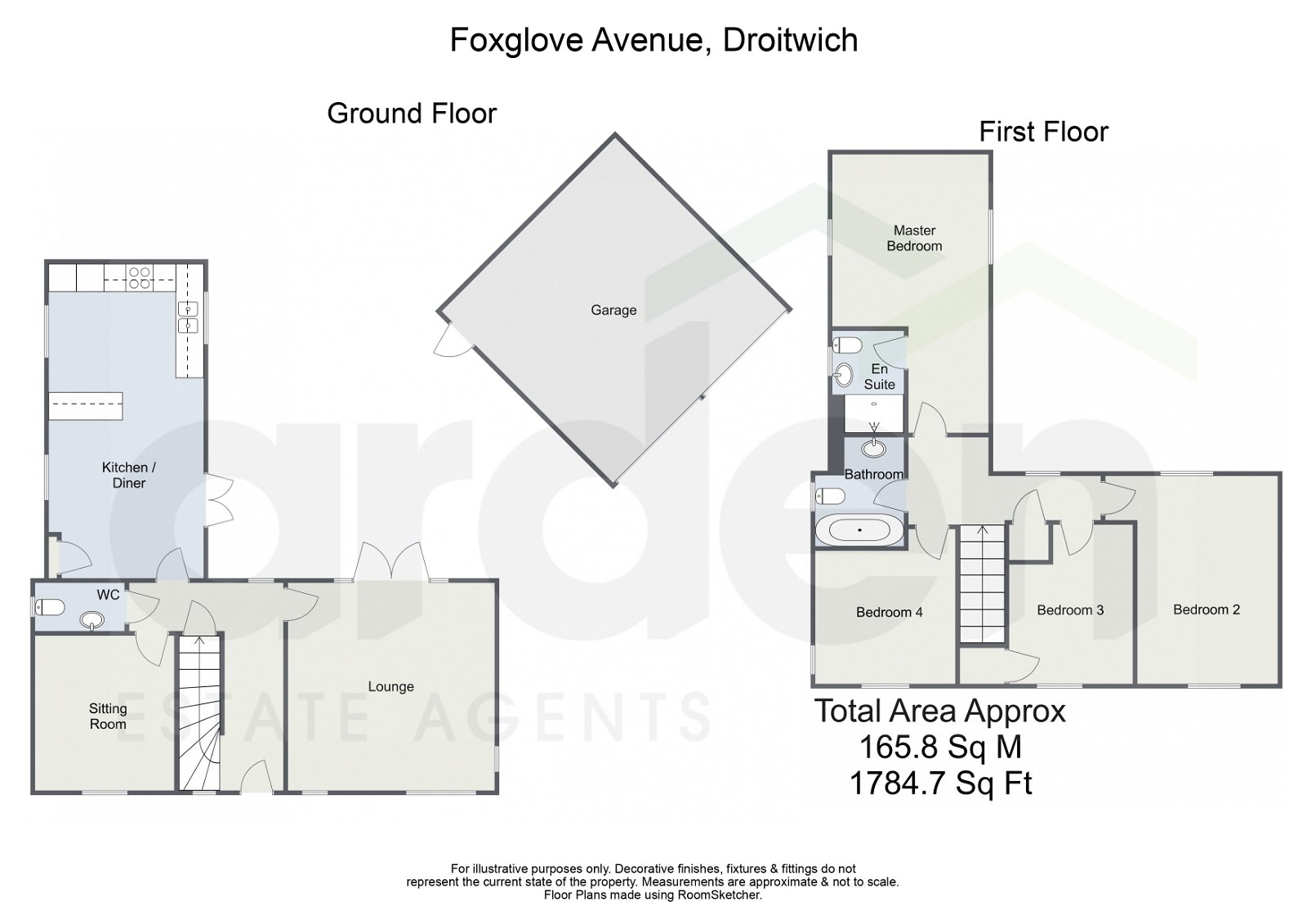Detached house for sale in Foxglove Avenue, Droitwich WR9
* Calls to this number will be recorded for quality, compliance and training purposes.
Property features
- Double Fronted Detached Family Home
- Lounge and Dining Room
- Kitchen/Diner and W/C
- Four Generous Bedrooms, En-Suite and Bathroom
- Detached Double Garage, Rear Garden and Parking
- Popular Droitwich Location
Property description
Summary:
Situated on a corner plot this modern double fronted detached family home situated for easy access to the town, M5 Motorway, Droitwich Train Station and Worcestershire Parkway which has fast trains to London and Birmingham, as well as being on the edge of the countryside with lots of local walks, giving you the best of both lifestyles. Built by Taylor Wimpey in 2020. The property currently has approx. 6 years left on its NHBC. The property in brief comprises; lounge, sitting room, kitchen/diner, w/c, four generous bedrooms, en-suite and family bathroom. The property benefits from gas central heating, double glazing, rear garden, double detached garage and driveway. Viewing is recommended to appreciate the size and location.
Description:
Access is gained via front door leading into the hallway with stairs to first floor and storage cupboard. The lounge has dual aspect windows which floods the room with lots of natural light. Patio doors onto the rear garden. The kitchen/diner offers base and eye level units with roll top work surfaces. Breakfast bar with space for two stools. Built in appliances to include; extractor fan, hob, oven, fridge/freezer and washing machine. Patio doors open onto garden. Separate sitting room/dining room to create versatile living. W/c. To the first floor are four generous bedrooms with three bedrooms having dual aspect windows. Bedroom four has a built in cupboard. The main bedroom benefits from an en-suite shower room. The family bathroom offers a three piece white suite with half tiled walls.The property benefits from gas central heating, double glazing, rear garden, double detached garage and driveway.
Outside:
Access is gained via lounge and kitchen/diner. The rear garden is enclosed by timber fencing and wraps around the house giving you a generous size garden. Mainly laid to lawn with patio area, perfect for garden furniture and outside dining. To the side of the property is a detached double garage, driveway and side access.
Location:
Situated on the 'Maple Coppice' development you are conveniently located so that you are close to Droitwich Spa town which provides good access to Birmingham and Worcester via the M5 and the A38. The town centre boasts a good selection of shops, eateries, pubs and supermarkets. There are lots of local walks as you are on the edge of the countryside as well as cycle and bridal paths. There are on site amenities which are walkable from the property which include; fish and chip shop, desert shop, micro pub, barbers and co-operative. Excellent local primary and high schools.
Rooms:
Lounge - 4.52m x 4.5m (14'9" x 14'9")
Sitting Room - 3.38m x 3.03m (11'1" x 9'11")
WC - 1.94m x 1.05m (6'4" x 3'5")
Kitchen/Diner - 6.84m x 3.37m (22'5" x 11'0")
Stairs To First Floor Landing
Master Bedroom - 6.06m x 3.4m (19'10" x 11'1") max
Ensuite - 2.22m x 1.58m (7'3" x 5'2") max
Bedroom 2 - 3.75m x 4.53m (12'3" x 14'10") max
Bedroom 3 - 3.46m x 2.69m (11'4" x 8'9") max
Bedroom 4 - 3.38m x 3.05m (11'1" x 10'0") max
Bathroom - 1.93m x 2.35m (6'3" x 7'8") max
Property info
For more information about this property, please contact
Arden Estates, WR1 on +44 1905 946783 * (local rate)
Disclaimer
Property descriptions and related information displayed on this page, with the exclusion of Running Costs data, are marketing materials provided by Arden Estates, and do not constitute property particulars. Please contact Arden Estates for full details and further information. The Running Costs data displayed on this page are provided by PrimeLocation to give an indication of potential running costs based on various data sources. PrimeLocation does not warrant or accept any responsibility for the accuracy or completeness of the property descriptions, related information or Running Costs data provided here.







































.png)
