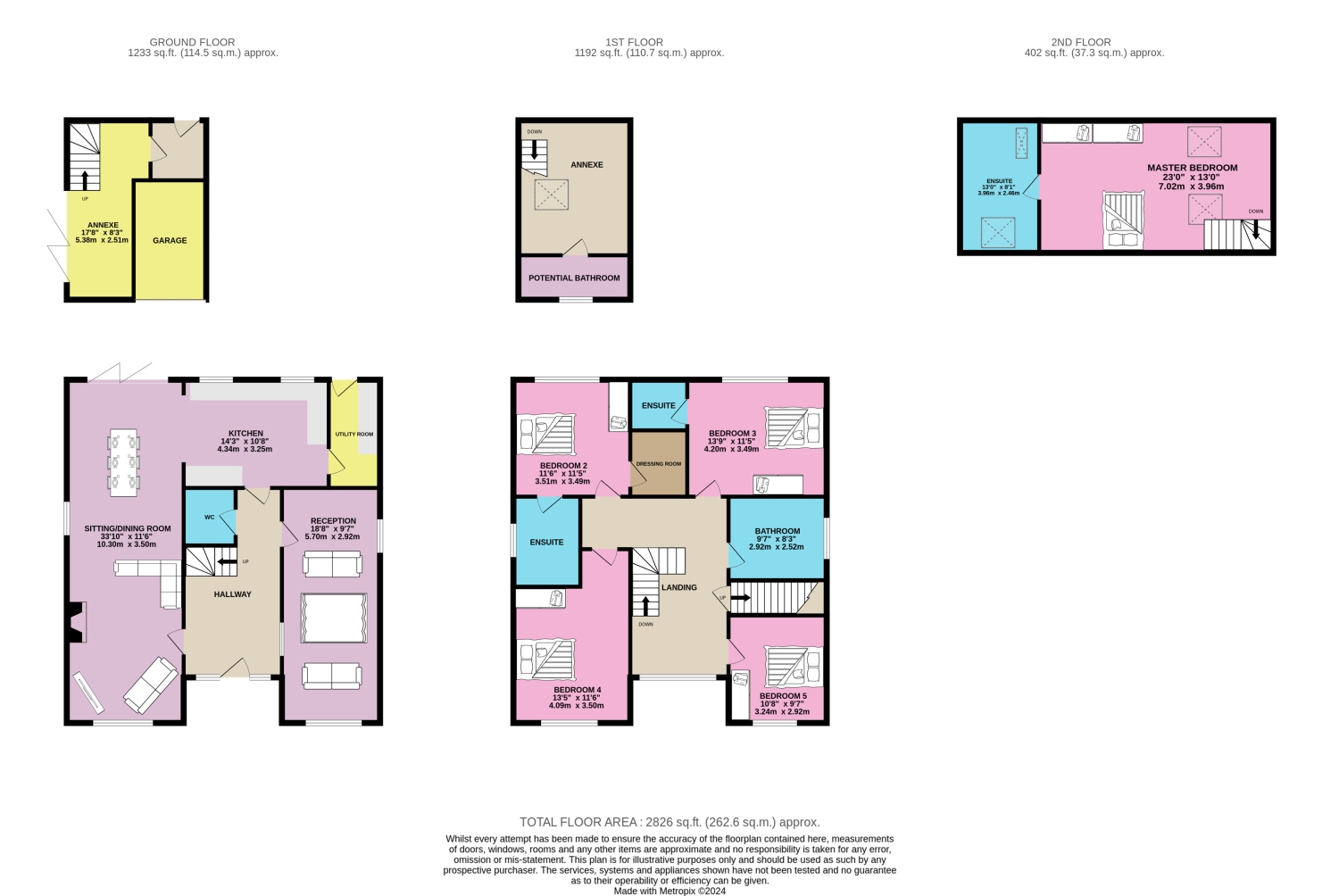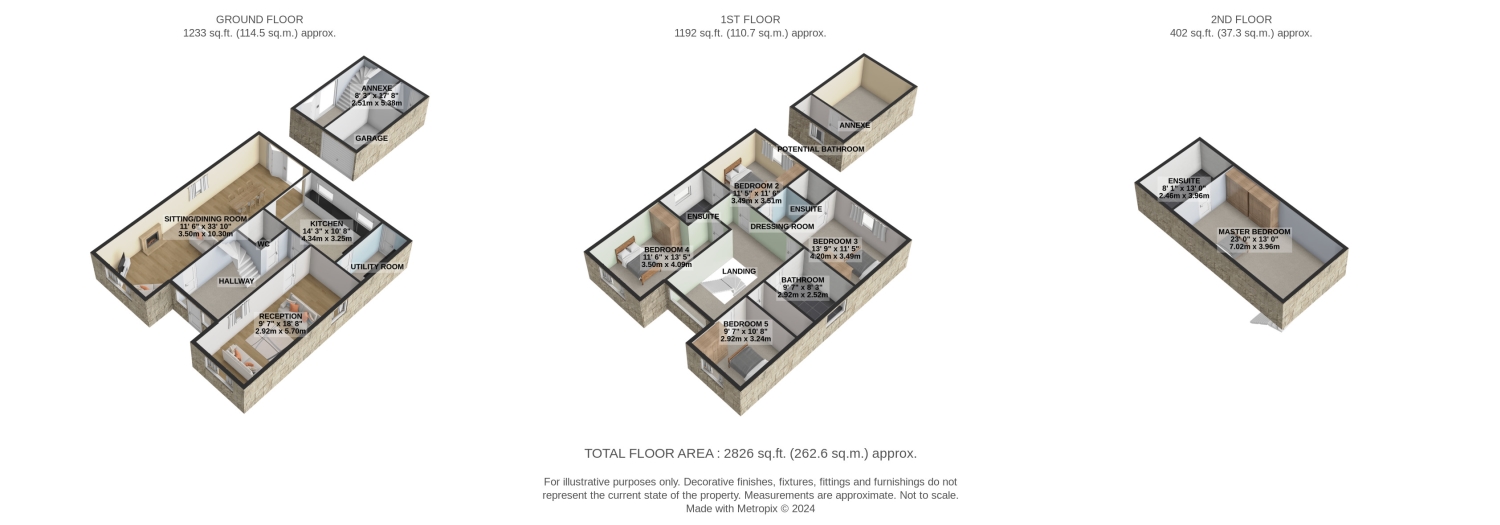Detached house for sale in Field Lane, Wakefield, West Yorkshire WF2
* Calls to this number will be recorded for quality, compliance and training purposes.
Property features
- No Onward Chain
- Call now 24/7 To Express Your Interest
- Wonderful Family Home
- 5 Large Bedrooms
- Annexe Off The Garage
- Contemporary Open-Plan-Living
- Close to Excellent Local Amenities and Schools
- Excellent Commuter Links
Property description
EweMove is delighted to welcome you to this stunning large family home, where comfort and space harmoniously blend to create an impressive abode. Comprising 5 double bedrooms, 4 bathrooms and ample ground floor living space, this is a property not to miss. Speak to us 24/7 to book a viewing.
Nestled within a lovely neighbourhood, this property was built only a few years ago and has had only one owner. Recently undergone redecoration this property is just like new, ready for you to turn the key, unpack and enjoy. As you approach, you'll be greeted by a spacious driveway, providing ample parking for over 6 cars, ensuring convenience for both residents and guests alike. Stepping inside you're immediately struck by the large entrance hall, exposed staircase and seamless flow through to the open plan kitchen/living area.
The kitchen, dining area and living room effortlessly merge to form the heart of the home. Bi-fold doors lead out to the garden, bringing the indoors and outdoors together during the summer months. The kitchen is full of integrated modern appliances and a free-standing range style cooker. There is ample wall and base units for storage as well as vast solid wood worktops for you to cook up culinary delights. Beyond the kitchen is the dining/living area, which spans the full length of the property. The perfect spot for family meals and entertaining friends and family. The focal point of the living area is the charming multi-fuel stove, offering warmth and ambience during the cooler months. For quieter moments, a snug room awaits, offering a tranquil retreat from the hustle and bustle of everyday life. This room could easily be adapted to suit your requirements, whether it be a playroom for the children, home office or games room. Convenience is key with a dedicated utility room and a downstairs WC, catering to the practical needs of a busy household.
Heading upstairs to the first floor, natural light floods the landing from the front window. We are greeted by four well-proportioned double bedrooms, two of which have their own immaculate ensuite bathrooms. There is space here beyond your needs, perfect for any growing family. The first floor is completed by the house bathroom, which comprises a shower cubicle, hand wash basin, WC and standalone bath. A serene oasis for relaxation.
The crowning jewel of the property is the huge master bedroom, spanning the width of the property and located on the top floor. Complete with its own ensuite which comprises a walk-in shower, WC, hand wash basin and bath. Velux windows provide plenty of natural light and there is access to additional storage via the eaves.
Outside, the expansive rear garden beckons, providing a vast canvas for outdoor enjoyment and entertaining. Whether for the kids, pets or entertaining, this garden has everything you need. To the rear a designated barbecue area sets the stage for al fresco dining and summer soirées. A raised deck by the house provides an outlook of the garden which creates a serene backdrop for your morning coffee or evening glass of vino. Completing this remarkable property is a garage with annexe attached. A versatile space for hobbies, work or additional accommodation options. This addition to the property caters to the diverse needs of modern family life.
In summary, this impressive family home offers the perfect fusion of space, style, and functionality. No stone has been left unturned in creating this idyllic home and we highly recommend viewing to appreciate all that is on offer. Located close to the M1, excellent local amenities and schools, there isn't much this home doesn't have to offer. Speak to us 24/7 to express your interest and book a viewing.
Sitting/Dining Room
10.3m x 3.5m - 33'10” x 11'6”
Kitchen
3.25m x 4.34m - 10'8” x 14'3”
Utility
3.25m x 1.54m - 10'8” x 5'1”
Guest WC
Reception
5.7m x 2.92m - 18'8” x 9'7”
Master Bedroom
3.96m x 7.02m - 12'12” x 23'0”
Master Bathroom
3.96m x 2.46m - 12'12” x 8'1”
Bedroom 2
3.49m x 3.5m - 11'5” x 11'6”
Dressing Room
Ensuite
Bedroom 3
3.49m x 4.2m - 11'5” x 13'9”
Ensuite
Bedroom 4
4.09m x 3.5m - 13'5” x 11'6”
Bedroom 5
3.24m x 2.92m - 10'8” x 9'7”
Bathroom
2.52m x 2.92m - 8'3” x 9'7”
Property info
51Afieldlanewakefieldwf27Ru-High View original

51Afieldlanewakefieldwf27Ru View original

For more information about this property, please contact
EweMove Sales & Lettings - Wakefield East, BD19 on +44 1924 765649 * (local rate)
Disclaimer
Property descriptions and related information displayed on this page, with the exclusion of Running Costs data, are marketing materials provided by EweMove Sales & Lettings - Wakefield East, and do not constitute property particulars. Please contact EweMove Sales & Lettings - Wakefield East for full details and further information. The Running Costs data displayed on this page are provided by PrimeLocation to give an indication of potential running costs based on various data sources. PrimeLocation does not warrant or accept any responsibility for the accuracy or completeness of the property descriptions, related information or Running Costs data provided here.








































.png)

