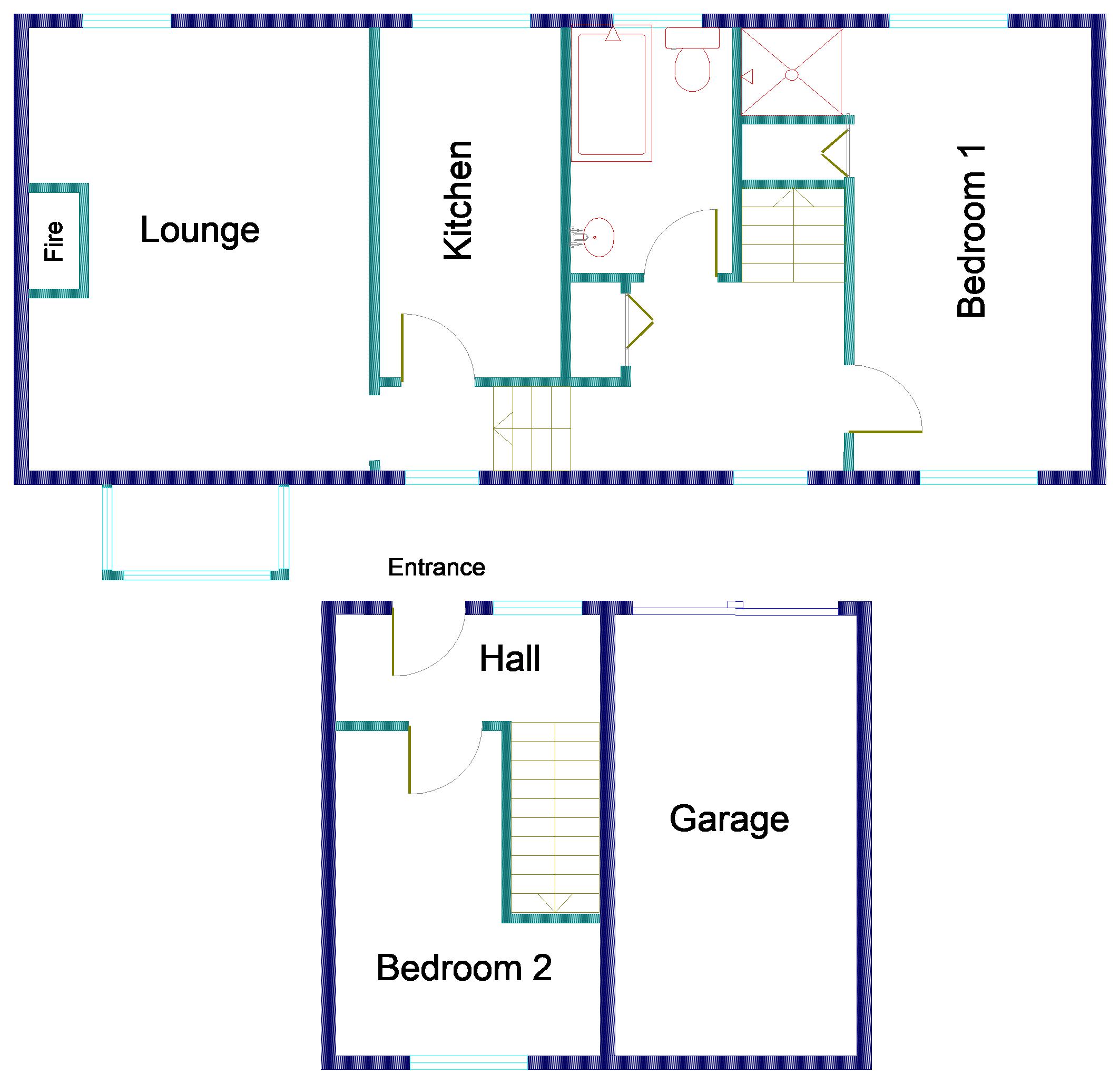Town house for sale in Fairview Mews, Coleshill, West Midlands B46
* Calls to this number will be recorded for quality, compliance and training purposes.
Property features
- Two Double Bedrooms
- Large Lounge
- Fitted Kitchen
- Fitted Bathroom
- Upvc Double Glazing
- Central Heating
- Garage
- Off Road Parking
- Easily Maintained Garden
Property description
Hallway having beams to the Ceiling, central heating radiator and a door into:
Bedroom 2 11’ 10” x 8’ 5” With a UPVC double glazed window overlooking the rear of the property, central heating radiator and a B.T. Telephone point.
Stairs off the hallway to the first level having a central heating radiator, UPVC double glazed window to the rear, beams to the ceiling and access to the loft space. Double opening doors to the airing cupboard housing the central heating boiler and further doors off to:
Bedroom 1 16’ 5” x 8’ Having UPVC double glazed windows each end of the room. Two central heating radiators. Built in wardrobe and a built in fully tiled shower cubicle with electric shower. Fan light to the ceiling.
Bathroom 8’ 9” x 5’ 3” With a white suite comprising of a panelled bath with twin taps, pedestal wash hand basin and a low flush toilet. Half height tiling to three walls. Central heating radiator. Ceramic tiled floor. UPVC double glazed window overlooking the front of the property.
Stairs to the second level with a UPVC double glazed window to the side, beams to the ceiling, archway into the lounge and a door into the:
Kitchen 13’ x 5’ 7” Modern fitted single and double opening floor and wall mounted Oak fronted ‘Shaker’ style storage cupboards with roll top work surfaces over and tiling to the rear. Stainless steel oven and grill with extractor hood over. Stainless steel single sink unit and drainer with mixer tap. Space and fittings for a dishwasher or washer/dryer. Timber laminate flooring. Central heating radiator. Access to the loft space. Panel glazed window overlooking the front of the property.
Lounge 16’ 4” x 10’ 9” A large UPVC double glazed box bay window to the rear and a secondary double glazed window to the front. Feature open fireplace with brick hearth and timber lintel over. Beams to the ceiling. Double central heating radiator and a T.V. Aerial point.
Outside:
Garage 17’ x 8’ 2” With an up and over door, power and light points. Cold water tap. Access to the gas/water meters. Parking directly in front.
Garden: An easy to maintain garden laid to lawn with shrubs to the side and rear of the property.
Services: All main services are connected.
Council Tax: Band D.
EPC: D—66
Property info
For more information about this property, please contact
House and Home, B46 on +44 1675 489060 * (local rate)
Disclaimer
Property descriptions and related information displayed on this page, with the exclusion of Running Costs data, are marketing materials provided by House and Home, and do not constitute property particulars. Please contact House and Home for full details and further information. The Running Costs data displayed on this page are provided by PrimeLocation to give an indication of potential running costs based on various data sources. PrimeLocation does not warrant or accept any responsibility for the accuracy or completeness of the property descriptions, related information or Running Costs data provided here.

















.png)

