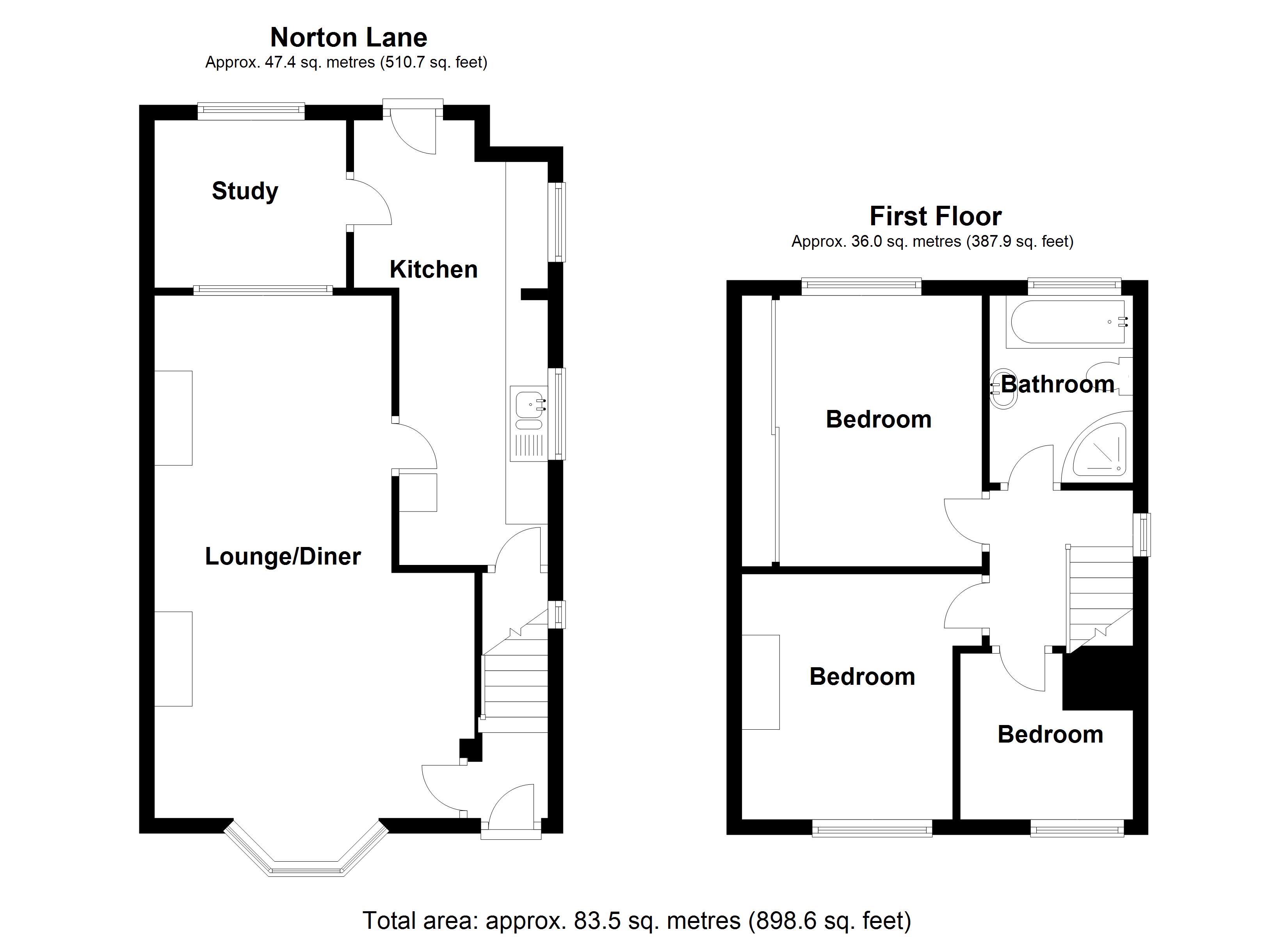Semi-detached house for sale in Norton Lane, Burntwood WS7
* Calls to this number will be recorded for quality, compliance and training purposes.
Property features
- A three/four bedroom traditional semi-detached property
- Offered with no onward chain
- Open views to fore
- Gas central heating & double glazing
- Hallway
- Spacious lounge/diner
- Fitted kitchen
- Study/bedroom four
- Three bedrooms & main bathroom
- Rear garden, brick storage and open view to fore
Property description
Wow what a view. Offered with no onward chain Chariot Estates are delighted to bring to the market this traditional extended 3-4 bedroom semi-detached property. Entrance hall, spacious lounge/diner, kitchen, study/bedroom four, three further bedrooms, bathroom, garden, parking & open views to fore.
Wow what a view. Chariot Estates are delighted to bring to the market this beautifully appointed three/four bedroom semi detached home. Offered with no onward chain the property briefly comprises of an entrance hallway, spacious lounge/diner, kitchen, downstairs study/bedroom four, three further bedrooms, bathroom, rear garden with brick storage, ample parking to the front with open views to fore.
Situated on Norton Lane the property is within easy reach to the facilities at Swan Island where you can find the local shops and post office including bus routes into Lichfield and Cannock. Also for the commuter the A5, M6 Toll Road and the A38 are also within easy reach.
Set off away from the road the property has a fore gravelled driveway which provides great off road parking, gated access to the rear, ornamental wall to the side with entrance via a double glazed door into:
Entrance hallway: Having stairs to the first floor accommodation and a door to:
Spacious lounge/diner: 7.58m x 4.25m Having a double glazed bay window to fore, two radiators, window to the rear, space for a dining room table and chairs and a door to:
Kitchen: 5.91m x 1.92m Having a good range of wall mounted and base units, work surfaces, inset 1 1⁄2 bowl stainless steel sink and drainer with mixer taps over, space for a washing machine, dishwasher, dryer, free standing fridge/freezer, wall mounted Worcester boiler, radiator, useful pantry, tiled flooring, two double glazed windows to the side, stable door to the rear garden and a further door to:
Study/bedroom four: 2.38m x 2.14m Having tiled flooring, radiator and a double glazed window to the rear.
Landing: Having roof access, double glazed window to the side and doors to:
Bedroom one: 3.44m x 2.14m to wardrobes Having a triple built in wardrobe with sliding doors, radiator and a double glazed window to the rear.
Bedroom two: 3.26m x 3.25m Having a radiator and a double glazed window to fore.
Bedroom three: 2.57m x 2.19m Having a built in storage area, radiator and a double glazed window to fore.
Bathroom: Having a shower cubicle with an electric shower fitted, bath, low level flush W.C, pedestal wash hand basin, fully wall tiled and a double glazed window to the rear.
Rear garden: Having a patio area that sweeps to the side giving further storage and gated access to the front of the property, lawn that opens out to the rear, mature boarders and fence panelling.
We endeavour to make our details as accurate as possible and hold no liability for any mis-guidance which may occur.
Viewing: Strictly via Chariot Estates on chain: Offered with no onward chain
tenure: Freehold to be confirmed by solicitors
council tax band: B
e-mail:
website:
Property info
For more information about this property, please contact
Chariot Estates, WS7 on +44 1543 526005 * (local rate)
Disclaimer
Property descriptions and related information displayed on this page, with the exclusion of Running Costs data, are marketing materials provided by Chariot Estates, and do not constitute property particulars. Please contact Chariot Estates for full details and further information. The Running Costs data displayed on this page are provided by PrimeLocation to give an indication of potential running costs based on various data sources. PrimeLocation does not warrant or accept any responsibility for the accuracy or completeness of the property descriptions, related information or Running Costs data provided here.




































.png)
