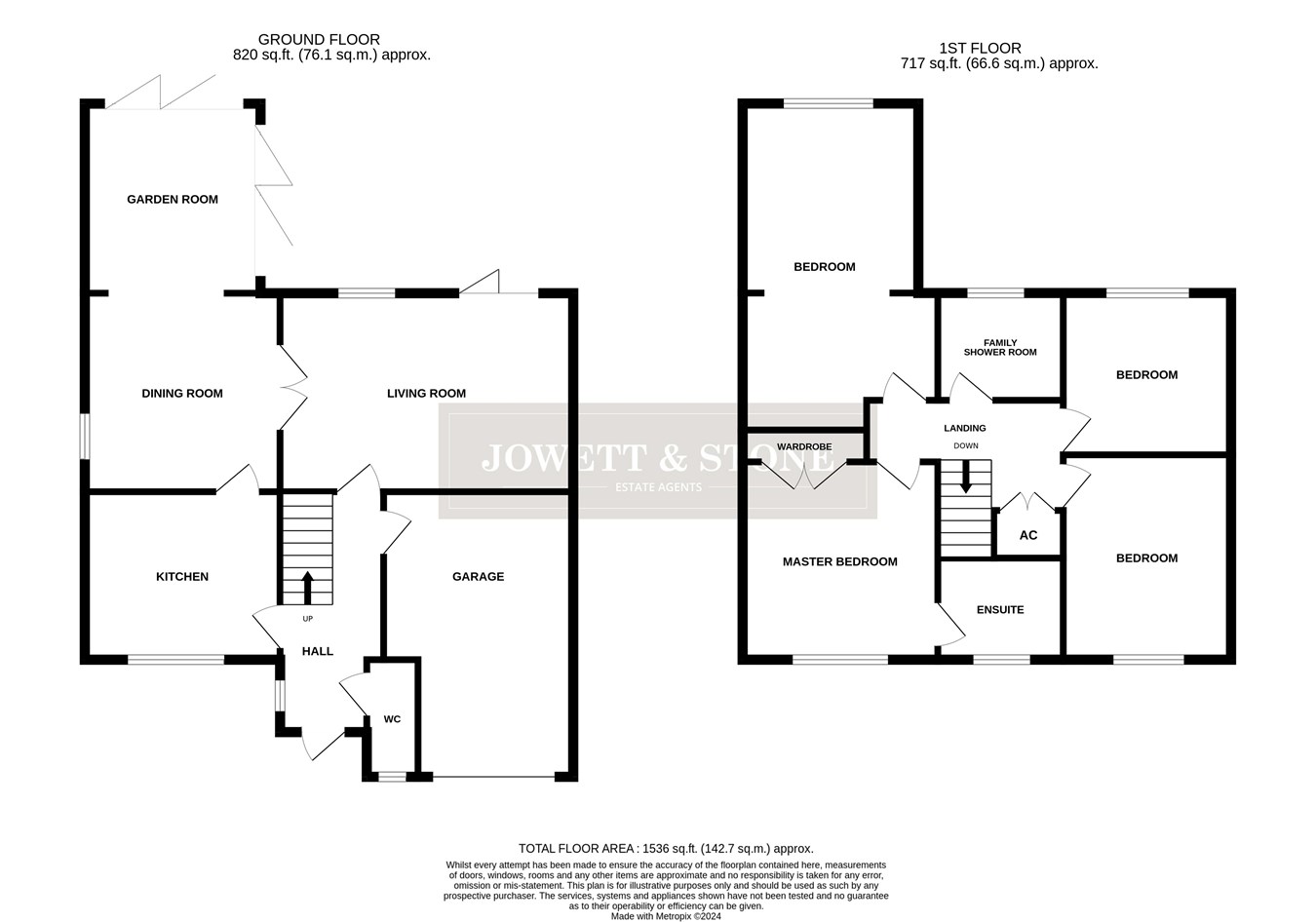Detached house for sale in Murray Close, Broughton Astley, Leicester LE9
* Calls to this number will be recorded for quality, compliance and training purposes.
Property features
- Stunning Detached Property In Sought After Location
- Front Modern Fitted Kitchen With Neff Appliances, Quooker Tap, Karndean Flooring
- Good Size Lounge With Access To The Rear
- Dining Room Open To Feature Garden Room With Bi Folds
- Landing, Four Double Bedrooms, Family Shower Room/WC
- En Suite To Master Bedroom, Good Size Extension To Second Bedroom
- Gas Fired Central Heating System, Double Glazing
- Driveway, Generous Garage, Well Maintained And Presented Rear Garden
- Internal Viewing Essential To Appreciate Size, Style And Layout
- EPC Rating C & Council Tax Band E
Property description
Entrance Hall
Cloaks/Wc
Kitchen
11' 4" x 9' 8" (3.45m x 2.95m)
Living Room
17' 7" x 11' 6" (5.36m x 3.51m)
Dining Room
11' 6" x 11' 4" (3.51m x 3.45m)
Garden Room
11' 0" x 10' 1" (3.35m x 3.07m)
Landing
Master Bedroom
11' 7" to front of robes x 11' 6" (3.53m x 3.51m)
En Suite Shower Room/Wc
7' 5" x 5' 10" (2.26m x 1.78m)
Bedroom
19' 11" x 11' 5" max red to 10'1"(6.07m x 3.48m)
Bedroom
11' 11" x 9' 10" (3.63m x 3.00m)
Bedroom
9' 10" x 9' 5" (3.00m x 2.87m)
Family Shower Room/Wc
External
Garage
16' 7" x 10' 8" max red to 8'0" (5.05m x 3.25m)
Rear Garden
Property info
For more information about this property, please contact
Jowett & Stone Estate Agents, LE8 on +44 116 484 2508 * (local rate)
Disclaimer
Property descriptions and related information displayed on this page, with the exclusion of Running Costs data, are marketing materials provided by Jowett & Stone Estate Agents, and do not constitute property particulars. Please contact Jowett & Stone Estate Agents for full details and further information. The Running Costs data displayed on this page are provided by PrimeLocation to give an indication of potential running costs based on various data sources. PrimeLocation does not warrant or accept any responsibility for the accuracy or completeness of the property descriptions, related information or Running Costs data provided here.
































.png)

