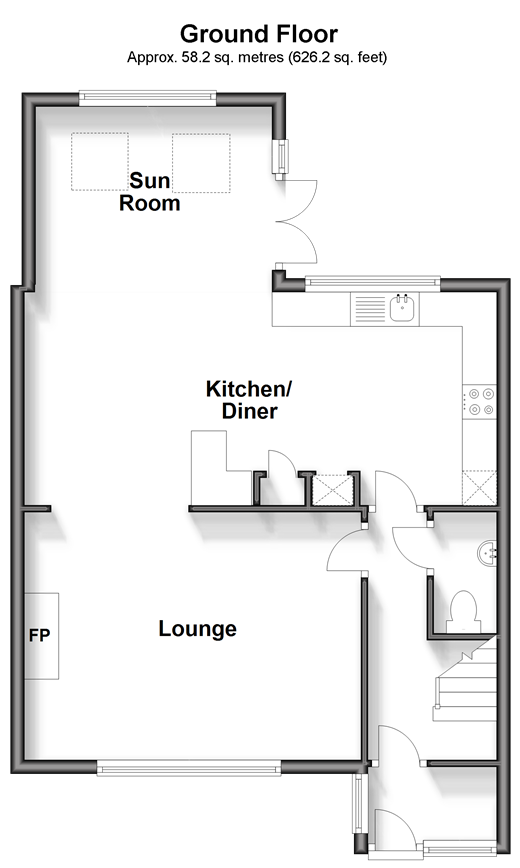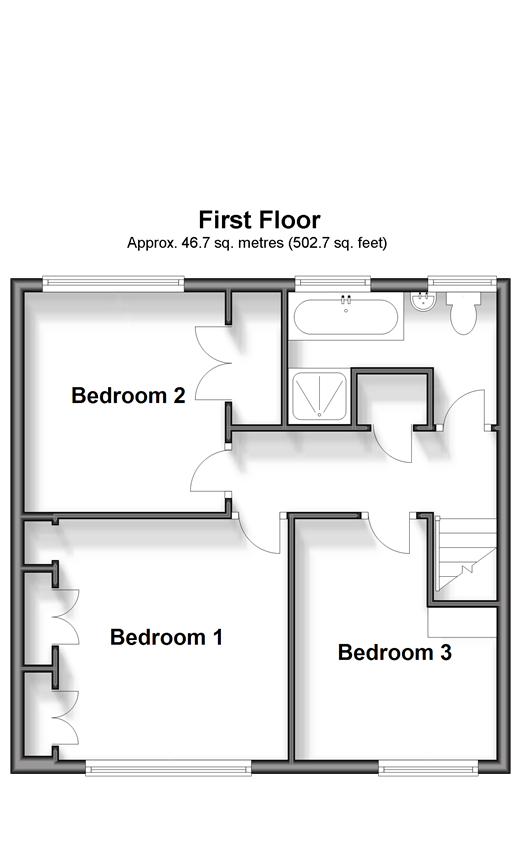End terrace house for sale in Crabtree Avenue, Brighton, East Sussex BN1
Just added* Calls to this number will be recorded for quality, compliance and training purposes.
Property features
- Large, vastly extended, sleek design kitchen / diner flooded with natural light
- Separate lounge with feature fireplace
- Modern garden office with Bi Fold doors
- Beautiful far reaching views
- Fantastic location close to local amenities with easy access to A27 & A23
Property description
Upstairs you will be blown away with the far reaching views from the generous bedrooms and when it comes to the family bathroom, it features a separate bath and shower giving you the flexibility to freshen up your way, whether you're in the mood for a long, relaxing soak or a quick invigorating shower, this bathroom has got it all covered.
The pretty rear garden with patio area & vibrant lawns is great for hosting outdoor gatherings and gives you the chance to become a real dab hand at gardening with ample areas for planting and creating your own garden oasis, the quirky, wonderfully designed feature steps, lead you up to the new stunning garden office, with by fold doors, you can open up the space and let the fresh air in whilst you work. Plus, those wonderful views will provide inspiration and a sense of serenity throughout your work day. It is the perfect blend of functionality and beauty, allowing you to be productive while still feeling connected to the natural surroundings.
This really is a fantastic family home, ideal for socialising with the generous entertaining space, additional office setup and large bedrooms, its one we have no doubt you will be blown away with!
Room sizes:
- Entrance Hall
- Lounge 14'9 x 12'2 (4.50m x 3.71m)
- Kitchen / Diner 22'5 x 9'9 (6.84m x 2.97m)
- Sun Room 11'9 x 8'5 (3.58m x 2.57m)
- Cloakroom
- Landing
- Bedroom 1 11'8 x 11'3 up to fitted wardrobes (3.56m x 3.43m)
- Bedroom 2 10'8 x 10'2 (3.25m x 3.10m)
- Bedroom 3 11'8 x 9'3 (3.56m x 2.82m)
- Bathroom
- Garage
- Front & Rear Garden
The information provided about this property does not constitute or form part of an offer or contract, nor may be it be regarded as representations. All interested parties must verify accuracy and your solicitor must verify tenure/lease information, fixtures & fittings and, where the property has been extended/converted, planning/building regulation consents. All dimensions are approximate and quoted for guidance only as are floor plans which are not to scale and their accuracy cannot be confirmed. Reference to appliances and/or services does not imply that they are necessarily in working order or fit for the purpose.
We are pleased to offer our customers a range of additional services to help them with moving home. None of these services are obligatory and you are free to use service providers of your choice. Current regulations require all estate agents to inform their customers of the fees they earn for recommending third party services. If you choose to use a service provider recommended by Cubitt & West, details of all referral fees can be found at the link below. If you decide to use any of our services, please be assured that this will not increase the fees you pay to our service providers, which remain as quoted directly to you.
Council Tax band: C
Tenure: Freehold
Property info
Ground Floor Plan View original

First Floor Plan View original

For more information about this property, please contact
Cubitt & West - Patcham, BN1 on +44 1273 447330 * (local rate)
Disclaimer
Property descriptions and related information displayed on this page, with the exclusion of Running Costs data, are marketing materials provided by Cubitt & West - Patcham, and do not constitute property particulars. Please contact Cubitt & West - Patcham for full details and further information. The Running Costs data displayed on this page are provided by PrimeLocation to give an indication of potential running costs based on various data sources. PrimeLocation does not warrant or accept any responsibility for the accuracy or completeness of the property descriptions, related information or Running Costs data provided here.

























.png)

