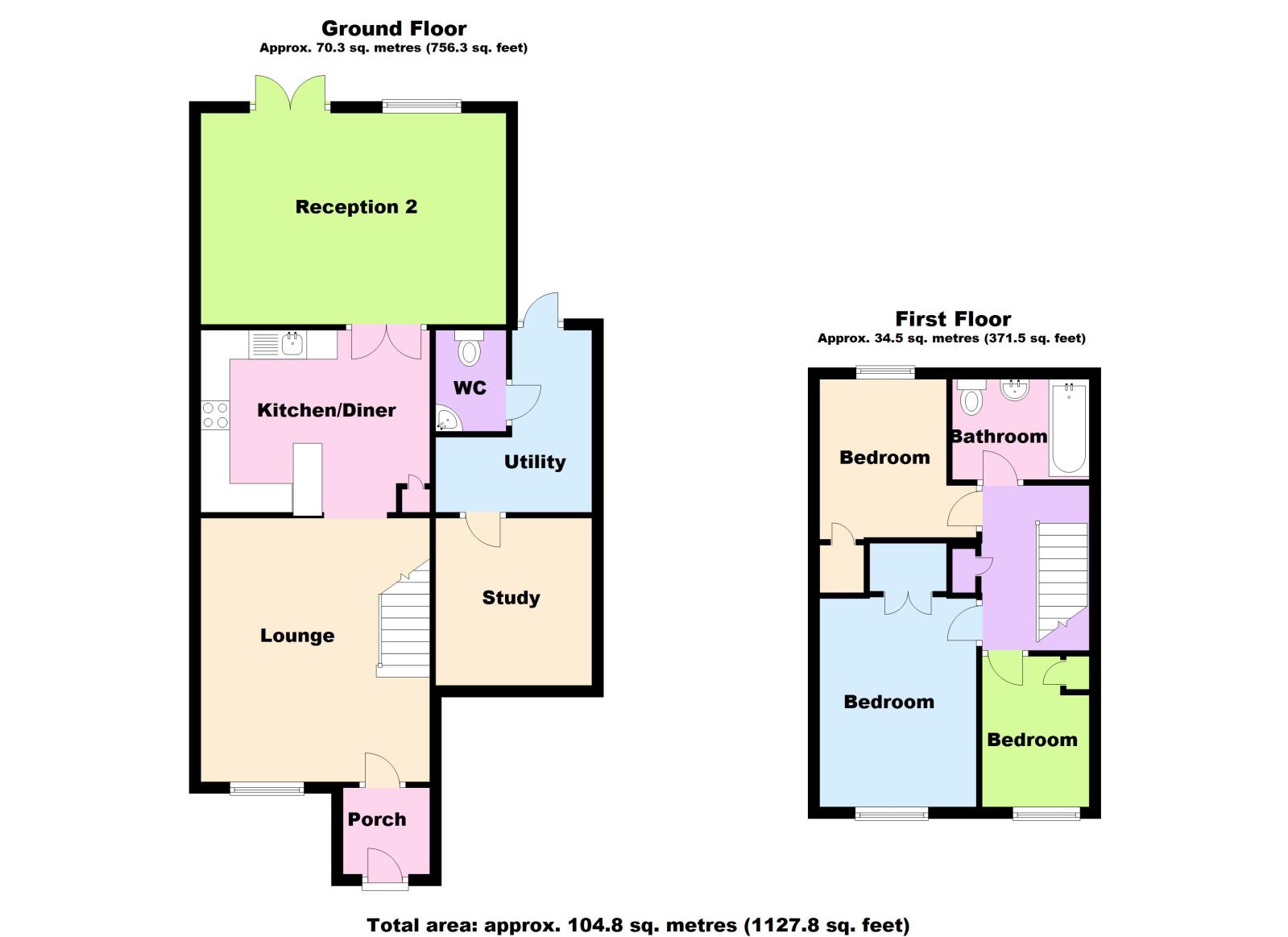Link-detached house for sale in Blakemore Way, Belvedere DA17
* Calls to this number will be recorded for quality, compliance and training purposes.
Property features
- Three/four bedrooms
- Two reception rooms
- Kitchen/diner
- Ground floor WC/utility room
- Off street parking for several cars
- Close to Abbey Wood station/Elizabeth Line
Property description
** Guide price £450,000-£475,000 **
We are delighted to present this link detached house, boasting a prime location convenient for Abbey Wood station. This property offers three bedrooms, providing ample space for a growing family, the kitchen is complete with modern appliances and ample storage space.
The property also benefits from a rear garden, perfect for outdoor entertaining and relaxation and off-street parking and a garage offer convenient parking options for multiple vehicles
Located in close proximity to local amenities, schools, and excellent transport links with Abbey Wood station within walking distance, this property offers the perfect blend of comfort, convenience, and style. Don't miss this opportunity to make this exceptional property your new home.
Key terms
At the heart of Belvedere is Nuxley Village – where you’ll find shops, pubs, restaurants and the Robinson Jackson branch. Explore a little further and you’ll find Lesnes Abbey, with its historic monastic ruins and formal gardens, and Bostall Woods with its protected bluebell fields and ancient trees.
Belvedere residents will be a manageable walk or one stop on the train line away from Abbey Wood’s Crossrail station.
Entrance Porch
UPVC door to front with glazed panels, wood laminate flooring
Entrance Hall
Glazed door to lounge
Lounge (14' 9" x 13' 1" (4.5m x 4m))
Double glazed window to front, radiator, wood laminate flooring, stairs to first floor
Kitchen/Diner (14' 9" x 10' 4" (4.5m x 3.15m))
Wall and base units with work surfaces above, stainless steel sink and drainer unit with mixer tap, space for cooker and fridge/freezer, Bosch extractor hood, tiled floor to kitchen area, part tiled walls storage cupboard, wood laminate flooring to dining area, door to second reception room, door to utility room
Utility Room
Part glazed door to rear, work surfaces, space for washing, tumble dryer and fridge freezer, door to WC, door to study
Ground Floor WC
Low level wc, wash hand basin, tiled walls and floor
Study/Bedroom 4 (9' 0" x 8' 6" (2.74m x 2.6m))
Borrowed light window, wood laminate flooring
Reception 2 (17' 3" x 12' 1" (5.26m x 3.68m))
Double glazed window to rear, double glazed french doors to rear, radiator, wood laminate flooring
Landing
Carpet, access to loft, wood laminate flooring, cupboard housing Worcester combi boiler
Bedroom 1 (11' 9" x 8' 6" (3.58m x 2.6m))
Double glazed window to front, radiator, storage cupboard, wood laminate flooring
Bedroom 2 (9' 2" x 8' 6" (2.8m x 2.6m))
Double glazed window to rear, radiator, storage cupboard, wood laminate flooring
Bedroom 3 (8' 6" x 6' 0" (2.6m x 1.83m))
Double glazed window to front, radiator, storage cupboard, wood laminate flooring
Bathroom
Double glazed frosted window to rear, panelled bath with shower attachment and mixer tap, vanity wash hand basin with mixer tap, low level wc, tiled walls and floor, heated towel rail
Garden
Approx 40'. Paved, outside tap
Parking
Off street parking to front
Property info
For more information about this property, please contact
Robinson Jackson - Belvedere, DA17 on +44 1322 584301 * (local rate)
Disclaimer
Property descriptions and related information displayed on this page, with the exclusion of Running Costs data, are marketing materials provided by Robinson Jackson - Belvedere, and do not constitute property particulars. Please contact Robinson Jackson - Belvedere for full details and further information. The Running Costs data displayed on this page are provided by PrimeLocation to give an indication of potential running costs based on various data sources. PrimeLocation does not warrant or accept any responsibility for the accuracy or completeness of the property descriptions, related information or Running Costs data provided here.




























.png)

