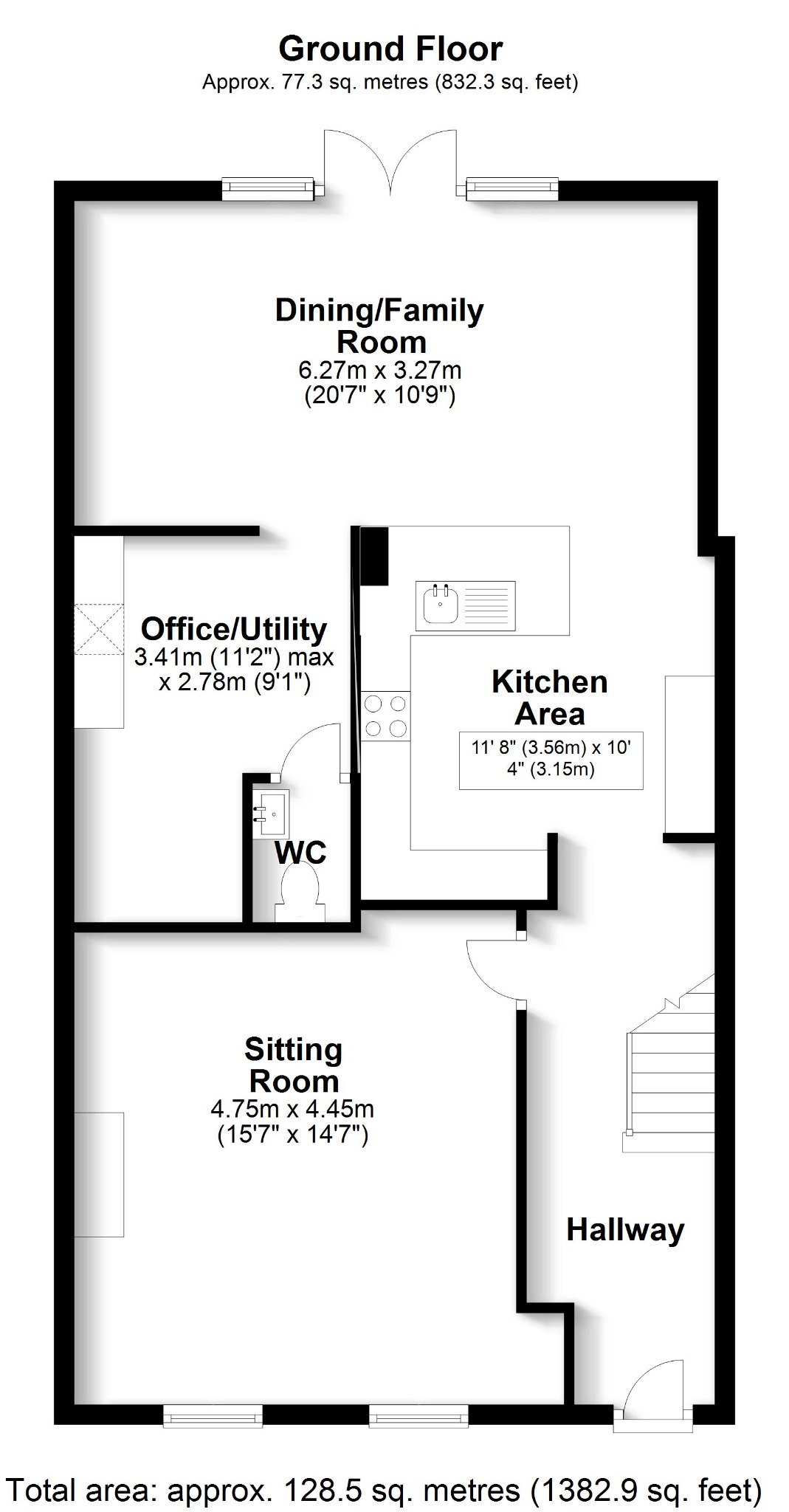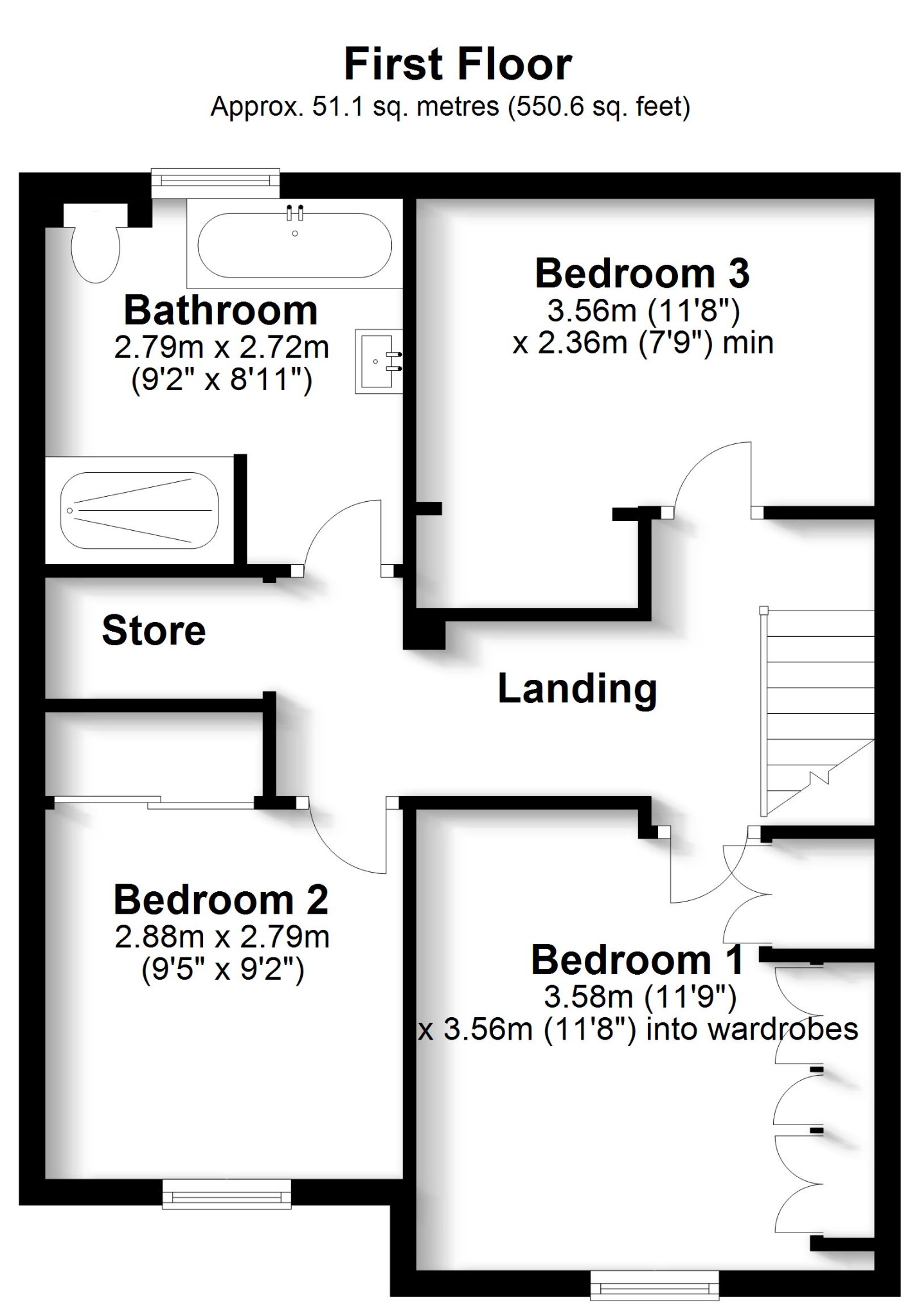Semi-detached house for sale in Poppy Close, Locks Heath, Southampton SO31
* Calls to this number will be recorded for quality, compliance and training purposes.
Property features
- We know kitchens are where all the best parties happen and what a better backdrop than this wonderful open plan kitchen/dining/family room!
- Such a great location - Locks Heath Infants & Junior and Brookfield Secondary Schools are all just fifteen minutes on foot, you're also less than a mile from the Locks Heath Centre & Waitrose.
- This south/west facing garden is super private, backing onto Priory Park, so will be a perfect party space for BBQs that will keep the sun 'til late.
- A cosy sitting room with feature fireplace is ideal for those quiet times, or just a cosy night in with a movie.
- Three double bedrooms make this home perfect for growing families as all offer space for a double bed and wardrobes too.
- With parking for three cars side by side on the driveway here there'll be no need to play car Jenga when you get home!
Property description
Situated at the bottom of the cul de sac, this spacious three bedroom semi-detached house enjoys an enviable position backing onto Priory Park. The house has been extended by previous owners giving three double bedrooms and a fabulous open plan kitchen and living space that is so sought after nowadays.
There is parking for three cars on the tarmac forecourt at the front and the covered porch has a useful cupboard with smart composite door opening into the hallway. Quality wood effect flooring flows throughout the ground floor with a coir mat inset to the entrance. A part glazed door opens into the good sized sitting room which has a feature chimney breast with recess for a free standing fire. From the hall it is open plan to the kitchen area which is fitted with stylish white gloss units with a complementing wood effect worktop which extends into a peninsular breakfast bar with the sink inset. Integrated appliances include an induction hob, double oven, dishwasher and fridge freezer giving a streamlined neat look. The fabulous dining/family room spans the back of the house, its high vaulted ceiling giving a real sense of space with high level and Velux windows ensuring this is a wonderfully light space. Double doors with side panels give a view onto and access to the rear garden. A doorway leads into a dual purpose utility/office area and access to the ground floor cloakroom.
The first floor is made up of three double bedrooms making this home one that will meet a growing family’s needs for many years to come. Bedroom one benefits from fitted wardrobes and a lovely deep over stairs cupboard – ideal for those with an impressive shoe collection! Bedroom two has a built-in double wardrobe and the third has a wardrobe recess too. There’s a further walk-in storage cupboard on the landing which makes fantastic use of the space available. The huge family bathroom is fully tiled and fitted with a chic four piece white suite including a double end bath and separate double shower cubicle with Aqua Lisa remote shower system, giving the family the option of a quick shower first thing or a relaxing soak at the end of the day. The combi boiler, which was replaced in 2020, has been located up in the loft which is accessed via a pull down ladder from the landing.
Outside, the garden is enclosed by panel fencing and arranged with artificial lawn for easy maintenance, the garden shed provides useful storage and there is a side gate for access. Beyond the rear fence is Priory Park, so no properties overlook this lovely private outside space.
So, if you are looking for something ‘ready to go’ and that has bags of living space this home should definitely be on your ‘to view’ list, call us today.
Property info
For more information about this property, please contact
Robinson Reade Ltd, SO31 on +44 1489 322527 * (local rate)
Disclaimer
Property descriptions and related information displayed on this page, with the exclusion of Running Costs data, are marketing materials provided by Robinson Reade Ltd, and do not constitute property particulars. Please contact Robinson Reade Ltd for full details and further information. The Running Costs data displayed on this page are provided by PrimeLocation to give an indication of potential running costs based on various data sources. PrimeLocation does not warrant or accept any responsibility for the accuracy or completeness of the property descriptions, related information or Running Costs data provided here.



























.jpeg)

