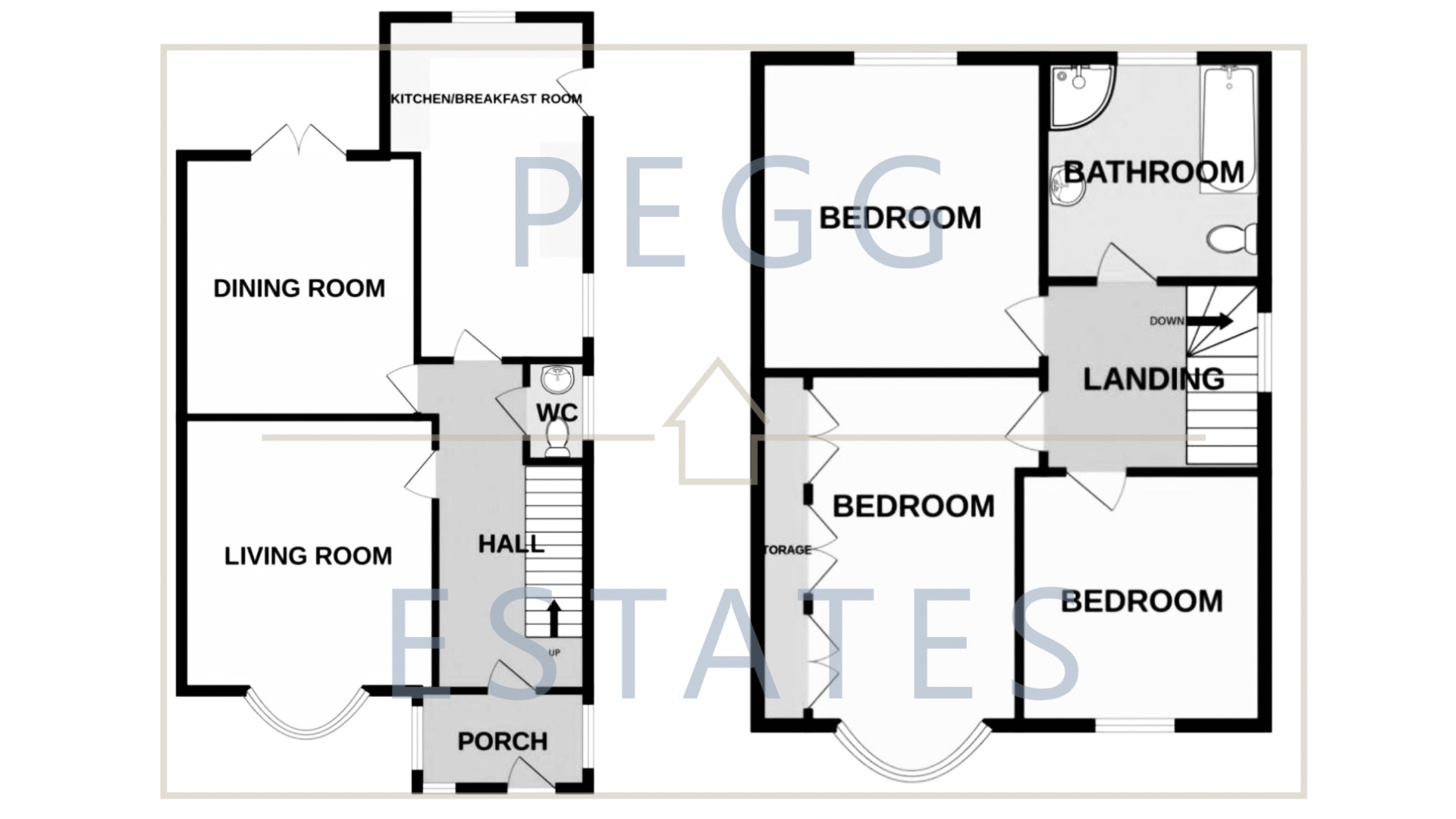Semi-detached house for sale in Elmira, Aveland Road, Torquay TQ1
* Calls to this number will be recorded for quality, compliance and training purposes.
Property features
- 1930s Semi-Detached House
- Close to Schools and Transport Links
- Convenient Location within Easy Access to Local Amenities, the Town Centre and Great Transport Links.
- Garage and Driveway
- Highly Desirable Area
- No chain
- Short walk to Babbacombe Downs
- Two Reception Rooms
Property description
Description
As you approach the residence, you are greeted by the timeless allure of the 1930s architecture, exuding character and warmth. The location itself, near Babbacombe Downs, adds a touch of coastal charm and tranquility to the overall appeal.
Step inside and discover a well-maintained interior that seamlessly blends classic features with modern updates. The property boasts three bedrooms, providing ample space for family members or guests. Two tastefully designed reception rooms create inviting spaces for relaxation and entertainment, with large windows allowing natural light to fill the rooms.
The heart of the home is the updated kitchen, a stylish and functional space where culinary delights come to life. The bathrooms have also been thoughtfully renovated, offering a perfect blend of contemporary design and comfort.
One of the highlights of this property is the generous rear garden, providing a private and peaceful outdoor retreat. Whether it's hosting gatherings, playing with children, or simply enjoying a quiet afternoon, the well-maintained garden offers endless possibilities.
The frontage of the property features a driveway leading to a garage, providing convenient parking and additional storage space. This practical feature adds to the overall functionality of the home, ensuring a hassle-free lifestyle for the occupants.
The property is being offered with no chain, streamlining the buying process and allowing for a smooth transition for the new owners. This is a rare opportunity to own a piece of Torquay's history in a prime location, combining the charm of the 1930s with the modern comforts needed for today's family living. Don't miss the chance to make this beautiful semi-detached family home your own.
Council Tax Band: D
Tenure: Freehold
Access
Entrance via a porch.
Porch
A large entrance porch which has plenty of natural light boasting three double glazed windows, double glazed door, tiled flooring and original decorative leaded door with window frame leading into the entrance hall.
Entrance Hall
Carpet flooring, stairs to the first floor landing, picture rails, understairs storage cupboard, radiator, power points, doors to downstairs all rooms.
Cloakroom
The cloakroom comprises of a low level wc, vanity wash hand basin with mixer tap and storage, heated towel rail, tiled walls and a double glazed window to the side aspect.
Living Room (12.92' x 15.00')
A good sized family room with a double glazed bay window to the front aspect, radiator, television aerial, telephone point. Power points, gas fireplace with wooden mantle, decorative coving, dado rail and ceiling rose.
Dining Room (12.0' x 13.5')
Double glazed french out swinging doors to the rear garden, carpet flooring, radiator, ceiling rose, electric fireplace with wooden mantle.
Kitchen (8.83' x 17.83')
An extended and refitted kitchen which boasts matching wall and base level work units with roll top work surfaces, stainless steel one and a half bowl sink and drainer with mixer tap, double electric Neff oven, appliance space for dishwasher, washing machine and fridge freezer. Neff integrated induction hob with cooker hood, part tiled walls, double glazed windows to the rear and the side aspects and double glazed door to the rear garden.
Landing
Carpeted stairs from the entrance hall, double glazed window to the side aspect, loft access and doors to all rooms.
Bedroom 1 (10.00' x 13.42')
Double glazed window to the front aspect, carpet flooring, power points, radiator, vanity wash hand basin with mixer tap and storage, shaver point above, wardrobes with sliding doors (one of which are mirrored).
Bedroom 2 (10.67' x 14.92')
Has a double glazed bay window to the front aspect, fitted wardrobes along one side, carpet flooring, radiator and picture rails.
Bedroom 3 (8.33' x 7.83')
Double glazed window to the front aspect, carpet flooring and radiator.
Bathroom (8.83' x 7.08')
The family bathroom comprises of a four piece suite, comprises of a shower cubicle, low level wc, vanity wash hand basin with mixer tap and storage cupboards, chrome ladder style towel rail, panel enclosed bath, fully tiled walls, tiled flooring, extractor fan set within the lighting. Double glazed windows to the side and rear aspects.
Front Garden
There is iron gates which open onto ample parking via driveway with a lovely front lawned garden with flower beds, mature trees and hedging. Access to the side of the property via gate which then accesses to the rear garden via hardstanding area in front of the tandam garage, steps up to a decked area which has the doors from the dining room.
Rear Garden
The rear garden is enclosed by wooden panelled fencing and has a mixture of paved patio areas with a lawned garden and flower bed to the rear. There is a brick built storage shed and the garage has an up and over door, accessed via wooden door from the garden with double glazed window to the side and benefiting power and lighting.
Property info
For more information about this property, please contact
Pegg Estates, TQ1 on +44 1803 912052 * (local rate)
Disclaimer
Property descriptions and related information displayed on this page, with the exclusion of Running Costs data, are marketing materials provided by Pegg Estates, and do not constitute property particulars. Please contact Pegg Estates for full details and further information. The Running Costs data displayed on this page are provided by PrimeLocation to give an indication of potential running costs based on various data sources. PrimeLocation does not warrant or accept any responsibility for the accuracy or completeness of the property descriptions, related information or Running Costs data provided here.



























.png)
