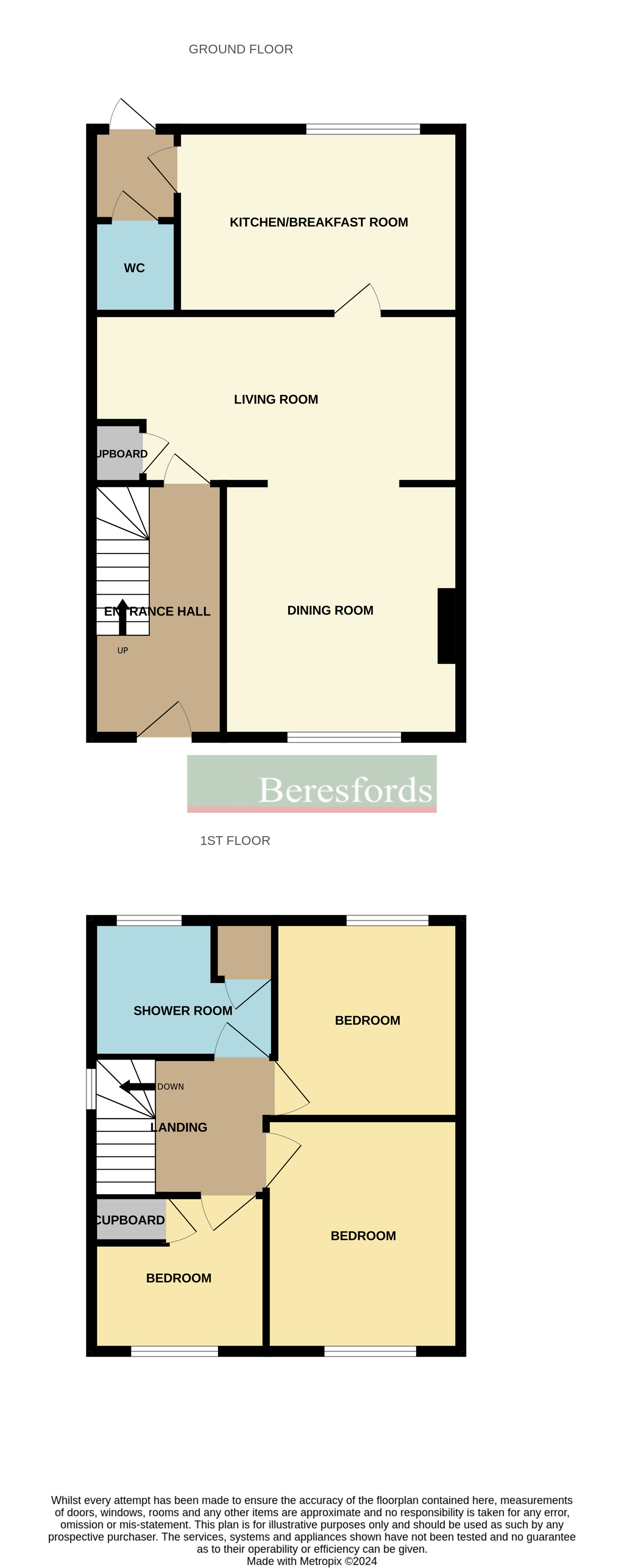Semi-detached house for sale in Beech Avenue, Brentwood CM13
* Calls to this number will be recorded for quality, compliance and training purposes.
Property features
- Three bedrooms
- Semi-detached house
- Potential for remodelling (STPP)
- Carport and off-road parking
- Backing on to Thriftwood
- 0.5 miles from local park
- 0.7 miles from Hogarth Primary School
- 0.8 miles from Brentwood County High Secondary School
Property description
Located within 0.5 miles of King George’s Playing fields with good access to Hartswood Woods and Thorndon Country Park. Brentwood High Street is located within 1.1 miles, Hogarth Primary School is within 0.7 miles and Brentwood County High Secondary School is located within 0.8 miles. Brentwood Station is within 1.4 miles being on the Elizabeth Line with its links to London Liverpool Street, London Paddington and Heathrow.
This extended three bedroom family home has the potential for remodel and a loft conversion (subject to planning permission). You enter the property via an entrance hall with the stairs rising to the first floor. The spacious living room has an opening to the dining room which is located at the front of the house and has parquet flooring. The extended kitchen / breakfast room overlooks the garden and there is an inner lobby and ground floor cloakroom. To the first floor there are three bedrooms and a shower room with fully tiled walls. There is ample parking via its own driveway and carport. Side access leads to the rear garden which backs onto Thriftwood. There is a covered patio area, lawn and three sheds. (Ref: SHS230072)<br /><br />
Ground Floor
Entrance Hall
Dining Room (12' 8" x 12' 7")
Living Room (19' 1" x 10' 0")
Kitchen / Breakfast Room (14' 5" x 9' 1")
Cloakroom
First Floor
Bedroom One (12' 8" x 10' 5")
Bedroom Two (10' 5" x 10' 1")
Bedroom Three (9' 5" x 8' 3")
Shower Room (8' 4" x 7' 4")
External Features
Carport And Parking
Property info
For more information about this property, please contact
Beresfords - Brentwood, CM14 on +44 1277 298395 * (local rate)
Disclaimer
Property descriptions and related information displayed on this page, with the exclusion of Running Costs data, are marketing materials provided by Beresfords - Brentwood, and do not constitute property particulars. Please contact Beresfords - Brentwood for full details and further information. The Running Costs data displayed on this page are provided by PrimeLocation to give an indication of potential running costs based on various data sources. PrimeLocation does not warrant or accept any responsibility for the accuracy or completeness of the property descriptions, related information or Running Costs data provided here.
























.jpeg)

