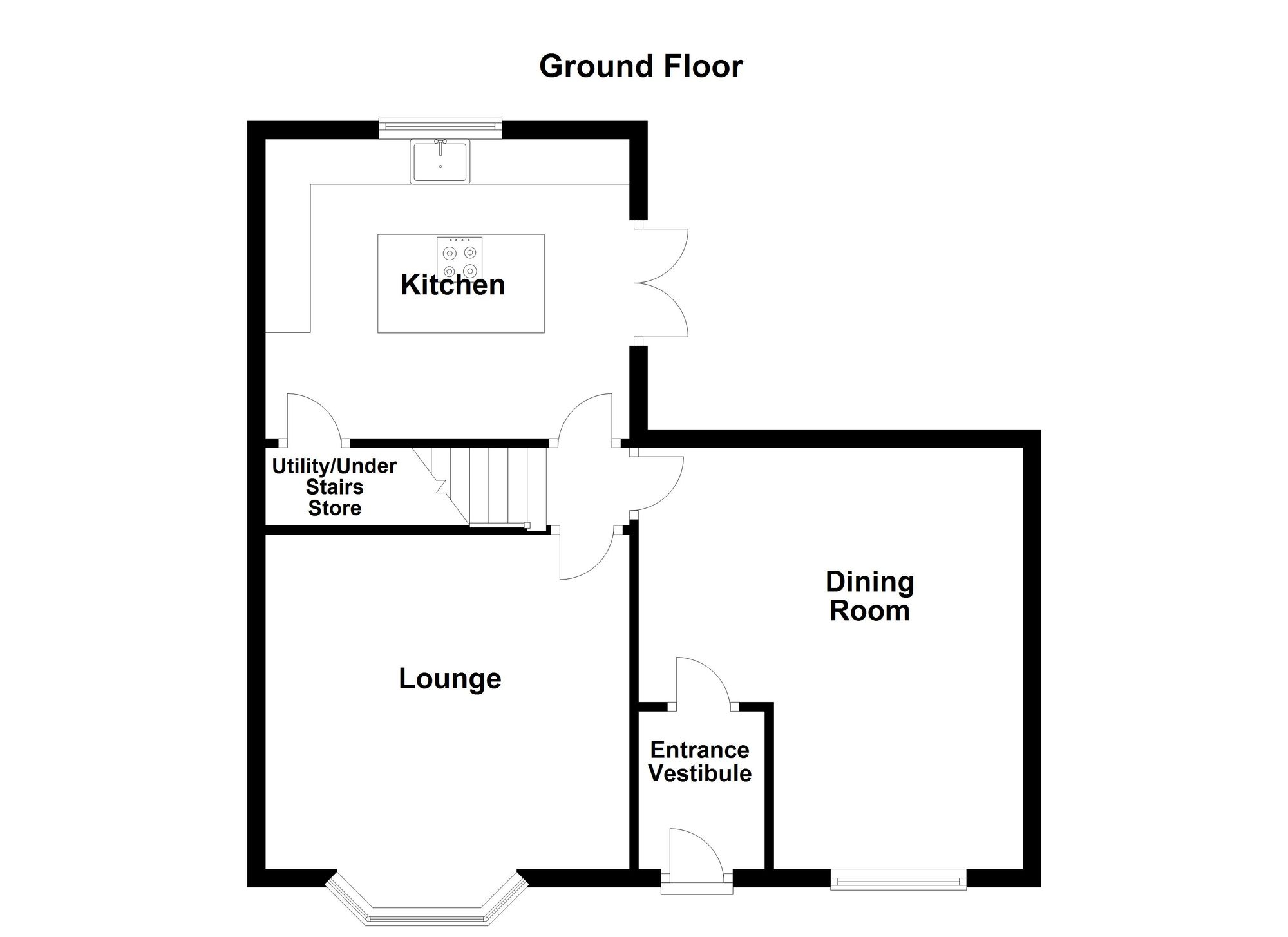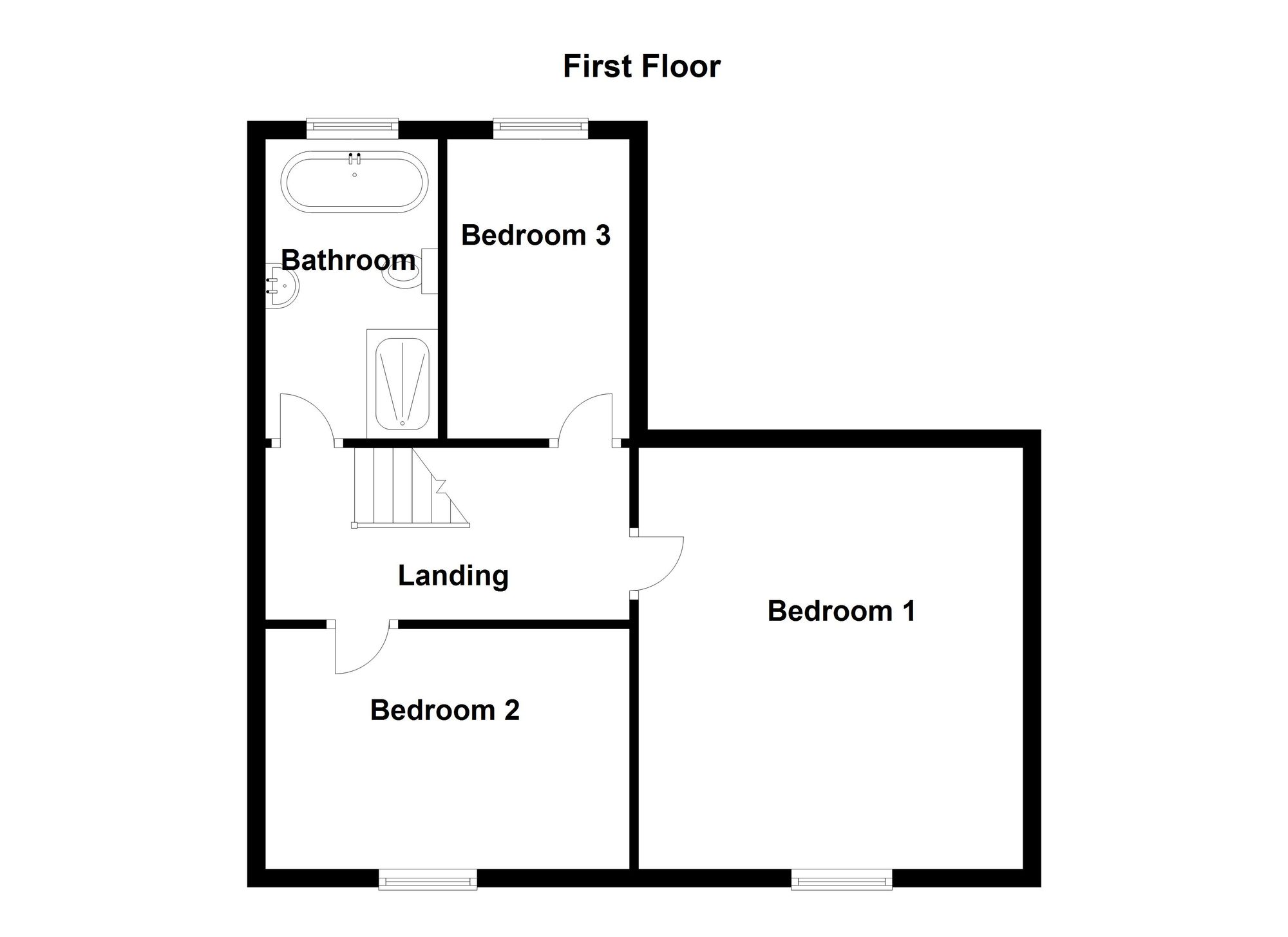Semi-detached house for sale in Worsley Road, Swinton M27
* Calls to this number will be recorded for quality, compliance and training purposes.
Property features
- Beautifully Presented Three Bedroom Double Semi-Detached Home
- Perfect Location Close to the Regions Motorway Links, East Lancs Road and Bus Routes
- Good Sized Private Rear Walled Garden
- Close to Monton Village and Local Amenities including Alberts Restaurant
- Freehold
- EPC:D
- Salford Council Tax Band C
Property description
Briscombe are delighted to offer for sale this beautifully presented three bedroom double semi-detached home offers the perfect combination of comfort and convenience. Boasting a prime location close to the region's major motorway links, East Lancs Road, and bus routes, this property is ideal for commuters and families alike. The accommodation comprises three bedrooms, a spacious living room, a modern kitchen, and a family bathroom. The property further benefits from a good-sized private rear walled garden, providing a relaxing outdoor space to unwind and enjoy alfresco dining. Within close proximity to vibrant Monton Village and local amenities including the popular Alberts Restaurant, residents will have a plethora of shopping, dining, and leisure options right at their fingertips.
Externally, this home occupies a slightly elevated plot with a walled frontage, adding to its charming kerb appeal. The front of the property features a stepped pathway leading to the entrance, flanked by a lush lawn and mature planted borders. The rear garden is a true hidden gem, offering a serene retreat with a combination of a raised lawn area and a paved patio – perfect for hosting gatherings or simply enjoying quiet moments outdoors.
EPC Rating: D
Entrance Vestibule
External door to the front elevation. Internal door leads through to:
Dining Room (4.68m x 4.27m)
Window to the front elevation. Solid wood flooring. Feature paneling. Internal door leads through to:
Inner Hallway
Staircase leads to the first floor landing. Solid wood flooring. Internal doors lead through to:
Lounge (4.15m x 3.66m)
Bay window to the front elevation. Ceiling coving. T.V point. Solid wood flooring. Feature exposed beam complete with a log burning stove.
Kitchen (4.05m x 3.31m)
Window to the rear elevation. French doors to the side elevation. Fitted with a range of wall and base units complete with an integrated oven, hob and extractor and spaces for a fridge/freezer and dishwasher. Tiled floor. Inset spotlights. Internal door leads to a large under stairs store with plumbing facilities for a washing machine and tumble dryer.
First Floor Landing
Spindle balustrade. Internal doors lead through to:
Bedroom One (4.60m x 3.96m)
Window to the front elevation. Inset spotlights.
Bedroom Two (4.10m x 2.76m)
Window to the front elevation.
Bedroom Three (3.45m x 2.20m)
Window to the rear elevation.
Bathroom
Window to the rear elevation. Wonderful family bathroom complete with a freestanding bath, corner shower cubicle, low level W.C and a wash hand basin. Inset spotlights. Part tiled walls and floor.
Garden
External, the property occupies a slightly elevated plot with a walled frontage and private walled rear garden. To the front a stepped pathway leads to the front entrance and a lane at lawn and mature planted borders. To the rear is a good sized garden, complete with a raised lawn area and paved patio ideal for out door entertaining. There is planning approval in place for a potential driveway to provide off road parking.
For more information about this property, please contact
Briscombe, M28 on +44 161 300 0200 * (local rate)
Disclaimer
Property descriptions and related information displayed on this page, with the exclusion of Running Costs data, are marketing materials provided by Briscombe, and do not constitute property particulars. Please contact Briscombe for full details and further information. The Running Costs data displayed on this page are provided by PrimeLocation to give an indication of potential running costs based on various data sources. PrimeLocation does not warrant or accept any responsibility for the accuracy or completeness of the property descriptions, related information or Running Costs data provided here.
































.png)


