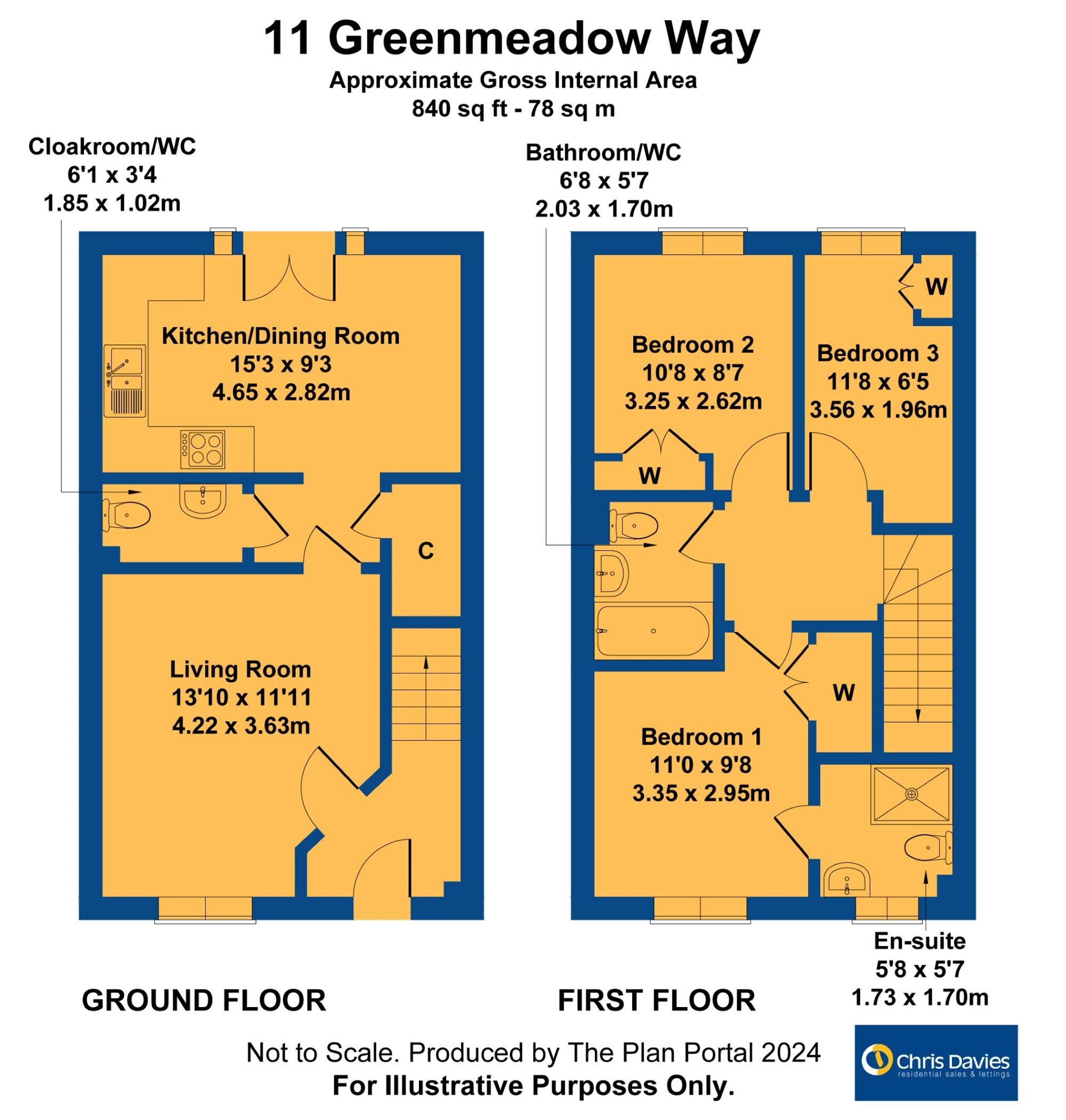Detached house for sale in Greenmeadow Way, Rhoose CF62
* Calls to this number will be recorded for quality, compliance and training purposes.
Property features
- With no onward chain and early completion
- 3 good size bedrooms - one en-suite
- Separate family bathroom and WC
- Spacious living room
- Light and airy kitchen/dining room
- Cloakroom/WC and utility cupboard
- Two car drive & enclosed rear garden
- Excellent EPC rating of B84
Property description
A 3-bedroom detached house offering an exceptional opportunity for a family seeking a home with no onward chain and early completion. Boasting three generously sized bedrooms, including one en-suite, as well as a separate family bathroom and WC, this property provides ample space for comfortable living. The spacious living room creates an inviting ambience, while the light and airy kitchen/dining room provide the perfect setting for hosting and entertaining. Additional features include a convenient cloakroom/WC and utility cupboard. With a two-car drive and an appealing enclosed rear garden, this property offers both convenience and outdoor space to enjoy. Notably, the excellent EPC rating of B84 further enhances the appeal of this home.
EPC Rating: B
Entrance Hallway
Access via a modern door with opaque glazing, the hall is carpeted and there is a further carpeted staircase with handrail leading to the first floor. Radiator, fuse box and modern door with glazing and silver bar effect leading through to the Living Room.
Living Room (4.22m x 3.63m)
With a stylish ceramic tiled flooring and a front window, the Lounge has a radiator and glazed door with silver bar effect leading to the Kitchen/ Dining Room (also to Cloakroom/ WC and Media/ Utility cupboard).
Cloakroom/ WC (1.85m x 1.02m)
With a ceramic tiled flooring and white suite comprising WC and pedestal basin. Radiator and extractor.
Kitchen/ Dining Room (4.65m x 2.82m)
With ceramic tiled flooring this room is in two areas initially with a peninsular style breakfast bar to seat 4. There is a radiator and French doors leading to the enclosed rear garden. The kitchen is fitted with white eye level and base units and these are complimented by modern worktops which have a one and half bowl stainless steel inset sink unit with mixer tap. Integrated 4 ring gas hob with electric oven under and extractor hood over. Further space for appliances as required. Concealed combi boiler which fires the gas central heating in the property. Recessed from the Kitchen/ Dining Room is an area with two panelled doors - one of which leads to the Cloakroom/ WC and the other to a Media/ Utility cupboard which is in essence under the stairs.
Landing
Carpeted and with panelled column doors which lead to the bedrooms and family bathroom. Loft hatch.
Bedroom One (3.35m x 2.95m)
A carpeted double bedroom with front window, recessed double wardrobe (excluded from dimensions) and columned panelled door which leads to the en-suite.
En-Suite (1.73m x 1.70m)
With a wood effect vinyl flooring and a white suite comprising close coupled WC, pedestal basin and fully tiled shower cubicle with electric shower inset. Radiator, opaque front window and tiled walls and splashback and sill. Shaver point and extractor.
Bedroom Two (3.25m x 2.62m)
A carpeted double bedroom with radiator and fitted double wardrobe. Window to rear.
Bedroom Three (3.56m x 1.96m)
An excellent sized carpeted single bedroom with rear window and radiator.
Bathroom/ WC (2.03m x 1.70m)
With a white suite comprising close coupled WC, pedestal basin and bath with tiled splashbacks. Wood effect vinyl flooring, radiator, extractor and a shaving point.
Front Garden
A small frontage laid to slate chippings. Steps with wrought iron railings lead to the front door.
Rear Garden
A fully enclosed rar garden which has gated access to the drive. There is an initial square slabbed section, lawn and steps then lead to a further raised astro turf section (nb this ideally needs safety rails to offer safety between the two levels especially for children). Outside tap.
Parking - Driveway
Laid to tarmac and providing two parking spaces
Property info
For more information about this property, please contact
Chris Davies, CF62 on +44 1446 728122 * (local rate)
Disclaimer
Property descriptions and related information displayed on this page, with the exclusion of Running Costs data, are marketing materials provided by Chris Davies, and do not constitute property particulars. Please contact Chris Davies for full details and further information. The Running Costs data displayed on this page are provided by PrimeLocation to give an indication of potential running costs based on various data sources. PrimeLocation does not warrant or accept any responsibility for the accuracy or completeness of the property descriptions, related information or Running Costs data provided here.


























.png)



