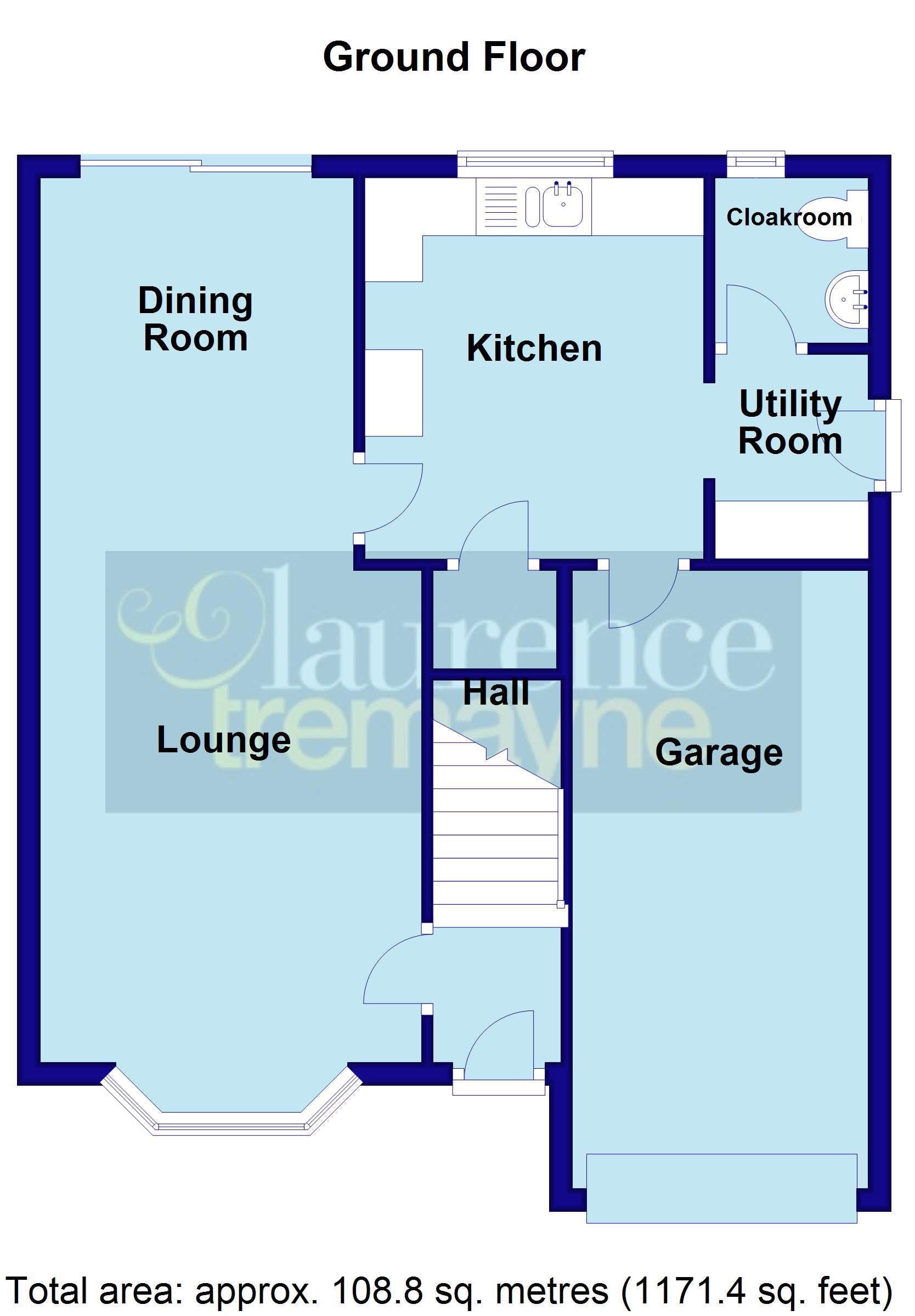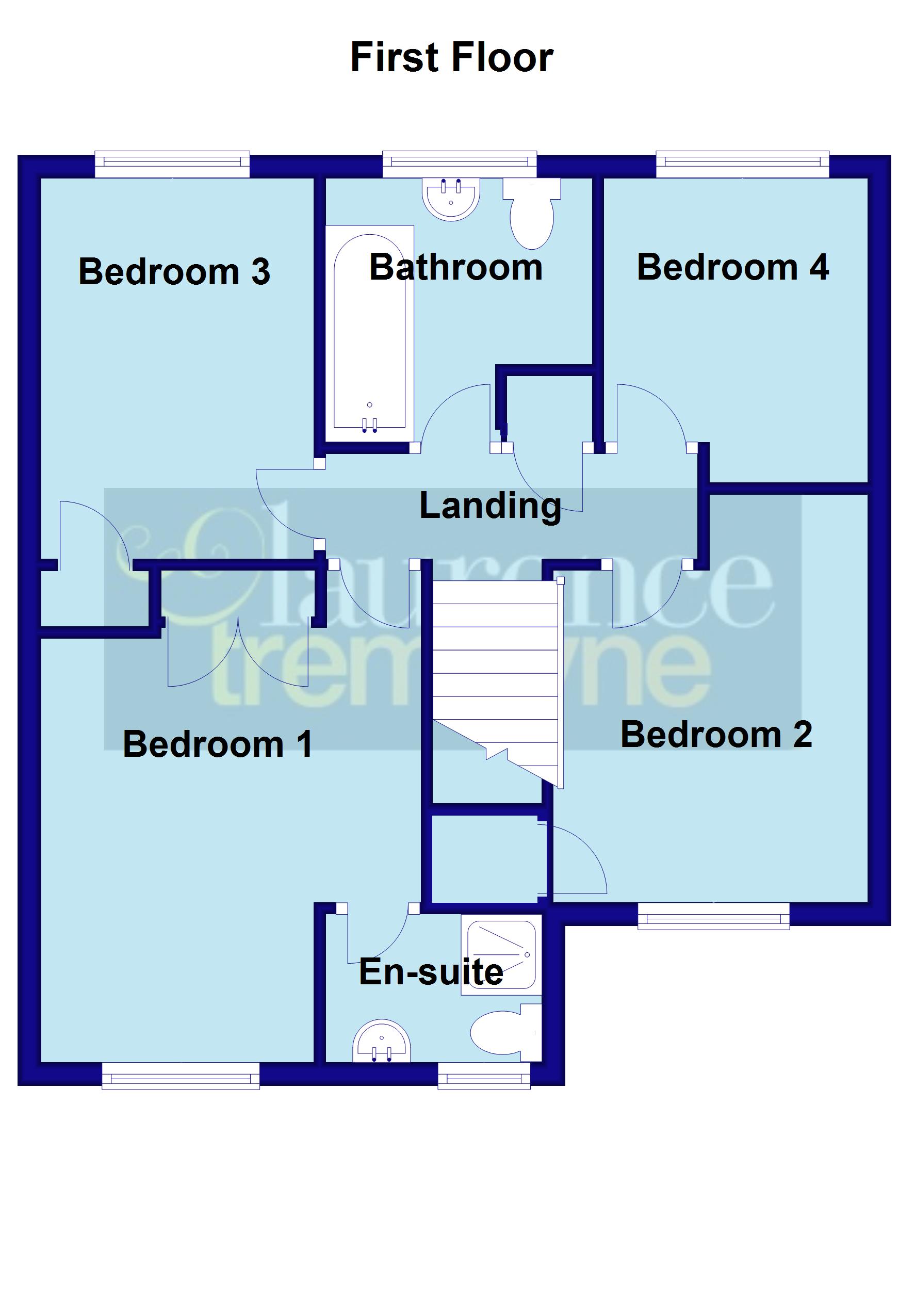Detached house for sale in Gainsborough Way, Daventry, Northamptonshire NN11
Just added* Calls to this number will be recorded for quality, compliance and training purposes.
Property features
- Sought After Location
- Well Presented Throughout
- Four Bedrooms
- Private Rear Garden
- Replacement Windows & Boiler
- EPC - C
Property description
Located at the end of A cul-de-sac on the highly sought after lang farm development is this well presented detached family home. With accommodation comprising entrance hallway, open plan lounge and dining room, kitchen, utility room, cloakroom, four bedrooms with fitted wardrobes to three rooms and ensuite to bedroom one plus a family bathroom, Outside is a pleasant rear garden offering a high degree of privacy, front garden, single garage and driveway with side by side parking. Further benefits include a replacement boiler installed in July 2020, replacement UPVC double glazed windows, front and side doors and fascia’s & soffits installed in 2020. Viewing is advised. EPC - C
Entered Via
A replacement Upvc double glazed door with outside light to one side, opening into:-
Entrance Hall
Wooden flooring, stairs rising to first floor landing, single panel radiator, alarm control panel, thermostat control, smoke alarm, part glazed door opening into:-
Lounge (3.56m x 4.27m)
A very well presented room with the focal point being a central wall mounted modern electric fire, two wall light points, television point, single panel radiator, open bay to front aspect with replacement Upvc double glazed windows with double panel radiator under, open into:-
Dining Area (2.7m x 2.62m)
Continuation of wooden flooring, single panel radiator, Upvc double glazed sliding patio doors to rear garden, part glazed door to:-
Kitchen (2.92m x 2.9m)
Fitted with a range of both eye and base level units with rolled edge work surfaces over and tiling above, inset stainless steel one and a half bowl single drainer sink unit with mixer tap over, space for cooker with concealed extractor hood over, replacement Upvc double glazed window to rear aspect, single panel radiator, access to under stairs storage cupboard, door to garage, archway through to:-
Utility Room (1.32m x 1.8m)
Rolled edge work surfaces with tiling above and with space and plumbing for washing machine and dishwasher under, replacement Gloworm gas central heating boiler installed in July 2020, single panel radiator, replacement Upvc double glazed door to side aspect, white panel door to:-
Cloakroom
Fitted with a two piece suite comprising a low level WC and wash hand basin with tiled splash back, single panel radiator, replacement frosted Upvc double glazed window to side aspect with tiled sill.
Landing
Access to loft space, smoke alarm, airing cupboard housing hot water cylinder and slatted linen shelving, white panel doors to all upstairs accommodation.
Bedroom One (2.57m x 3.66m)
A good sized main bedroom which benefits from a double fitted wardrobe to one wall, television point, replacement Upvc double glazed window to front aspect with single panel radiator under, white panel door to:-
Ensuite (1.9m x 1.63m)
Fitted with a three piece suite comprising fully tiled shower cubicle with Mira electric shower and glass door, pedestal wash hand basin and low level WC, tiling to water sensitive areas, single panel radiator, extractor fan, replacement frosted Upvc double glazed window to front aspect with tiled sill.
Bedroom Two (3.1m x 2.54m)
With built in cupboard above stair bulk head, TV point, replacement Upvc double glazed window to front aspect with single panel radiator under.
Bedroom Three (3.07m x 2.41m)
With built in wardrobe to one corner, television point, replacement Upvc double glazed window to rear aspect with single panel radiator under.
Bedroom Four (2.64m x 2.3m)
Alcove to one corner of the room with high level storage cupboard, replacement Upvc double glazed window to rear aspect with single panel radiator under.
Bathroom
Fitted with a three piece suite comprising panel bath with electric Triton shower over, pedestal wash hand basin and low level WC, tiling to water sensitive areas, single panel radiator, extractor fan, replacement frosted Upvc double glazed window to rear aspect
Outside
Front
A double width driveway providing side by side parking with lawn area to the side and timber gate giving access to the rear garden.
Garage (5.2m x 2.51m)
With replacement electric door, power and light connected and storage in eaves at front half of the garage.
Rear
A lovely rear garden which has a spacious paved patio area directly to the rear of the property, the main area is laid to lawn with a shed to one corner. Enclosed to all sides by timber fencing with outside tap, lighting and awning. The garden offers a high degree of privacy and is not overlooked from the rear.
Property info
For more information about this property, please contact
Laurence Tremayne Estate Agents, NN11 on +44 1327 600909 * (local rate)
Disclaimer
Property descriptions and related information displayed on this page, with the exclusion of Running Costs data, are marketing materials provided by Laurence Tremayne Estate Agents, and do not constitute property particulars. Please contact Laurence Tremayne Estate Agents for full details and further information. The Running Costs data displayed on this page are provided by PrimeLocation to give an indication of potential running costs based on various data sources. PrimeLocation does not warrant or accept any responsibility for the accuracy or completeness of the property descriptions, related information or Running Costs data provided here.




































.png)
