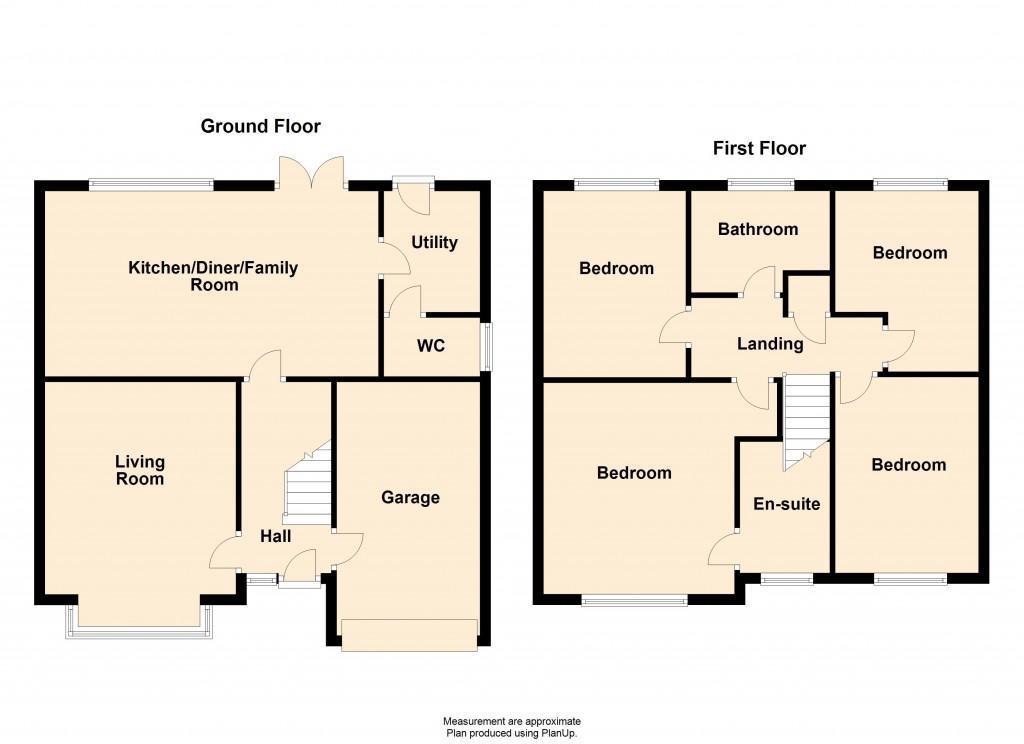Detached house for sale in Haddington Road, Great Crosby, Liverpool L23
* Calls to this number will be recorded for quality, compliance and training purposes.
Property features
- Top Quality
- Close To Schools
- Well Presented
- Picturesque Garden
- Garage
- Parking
- Excellent ConditionTastefully Decorated
- Immaculate Condition
Property description
Welcome to this stunning four-bedroom detached home located on Haddington Road in the charming area of Great Crosby. This property boasts a cosy living room, perfect for entertaining guests or simply relaxing with your family. With four spacious bedrooms and three bathrooms, there is ample space for everyone in the household.
One of the highlights of this property is the beautiful rear garden, complete with a tranquil stream running through it and a delightful garden room where you can unwind and enjoy the peaceful surroundings. The large kitchen is ideal for those who love to cook and entertain, and it even comes with a convenient utility room.
The master bedroom, complete with an ensuite bathroom, offers a private sanctuary where you can retreat after a long day. Additionally, with parking space for two vehicles, you won't have to worry about finding a spot on the street.
Don't miss out on the opportunity to own this charming detached home with its lovely garden and well-appointed living spaces. Contact us today to arrange a viewing and envision yourself living in this wonderful property on Haddington Road.
Entrance Hall
Composite door to front. Radiator. Tiled flooring. Integral door to:
Lounge (4.67mx3.56m (15'4x11'8))
UPVC double glazed square bay window to front. Radiator.
Kitchen/Dining/Family Room (6.30mx3.51m (20'8x11'6))
Fabulous Kitchen/Dining/Family Room
UPVC double glazed window to rear and UPVC double glazed double doors to rear. Tiled flooring. Extensive range of wall, base and drawer units with integrated appliances including: Fridge, freezer, dishwasher, electric oven, gas hob and extractor hood over. Door to:
Utility Room (2.34mx1.73m (7'8x5'8))
Composite door to rear. Tiled flooring. Radiator. Range of wall, base and drawer units with sink. Plumbed for washing machine.
Cloakroom (1.73m x 1.04m (5'8 x 3'5))
UPVC double glazed window to side. Tiled flooring and walls. Wash basin and close coupled W.C.
Landing
Staircase leading to landing. Radiator. Loft access. Cupboard housing energy efficient hot water cylinder.
Bedroom No.1 (3.94m x 3.51m (12'11 x 11'6))
UPVC double glazed window to front. Radiator. Vaulted ceiling. Door to:
Ensuite Shower Room (1.78m x 1.78m (5'10 x 5'10))
UPVC double glazed window to front. Tiled flooring and walls. Towel rail radiator. Shower cubicle, pedestal wash basin and close coupled W.C. Heated mirror.
Bedroom No.2 (3.73m x 2.69m (12'3 x 8'10))
UPVC double glazed window to front. Radiator
Bedroom No.3 (3.58m x 2.67m (11'9 x 8'9))
UPVC double glazed window to rear. Radiator
Bedroom No.4 (3.56m x 2.64m (11'08 x 8'8))
UPVC double glazed window to rear. Radiator.
Bathroom (2.69m x 1.68m (8'10 x 5'6))
UPVC double glazed window to rear. Tiled flooring. Panelled bath, pedestal wash basin and close coupled W.C. Radiator.
Rear Garden
Sunny South West Facing Stunning Landscaped Rear Garden
The Vendors have lovingly created a truly wonderful space to relax in, Delightful patio areas, pergolas, lawned areas and extremely well stocked borders. Gated side passageways giving access to the front
Front Garden & Driveway
Well stocked Landscaped Front Garden & Driveway
A lovely, well kept front garden featuring established borders and lawned area. Driveway affording off road parking.
Communal Charge
Communal Charge
There is an annual charge of £150.00 payable to Meadfleet for upkeep of the residential green areas.
Property info
For more information about this property, please contact
Michael Moon, L23 on +44 151 382 4873 * (local rate)
Disclaimer
Property descriptions and related information displayed on this page, with the exclusion of Running Costs data, are marketing materials provided by Michael Moon, and do not constitute property particulars. Please contact Michael Moon for full details and further information. The Running Costs data displayed on this page are provided by PrimeLocation to give an indication of potential running costs based on various data sources. PrimeLocation does not warrant or accept any responsibility for the accuracy or completeness of the property descriptions, related information or Running Costs data provided here.
























.png)