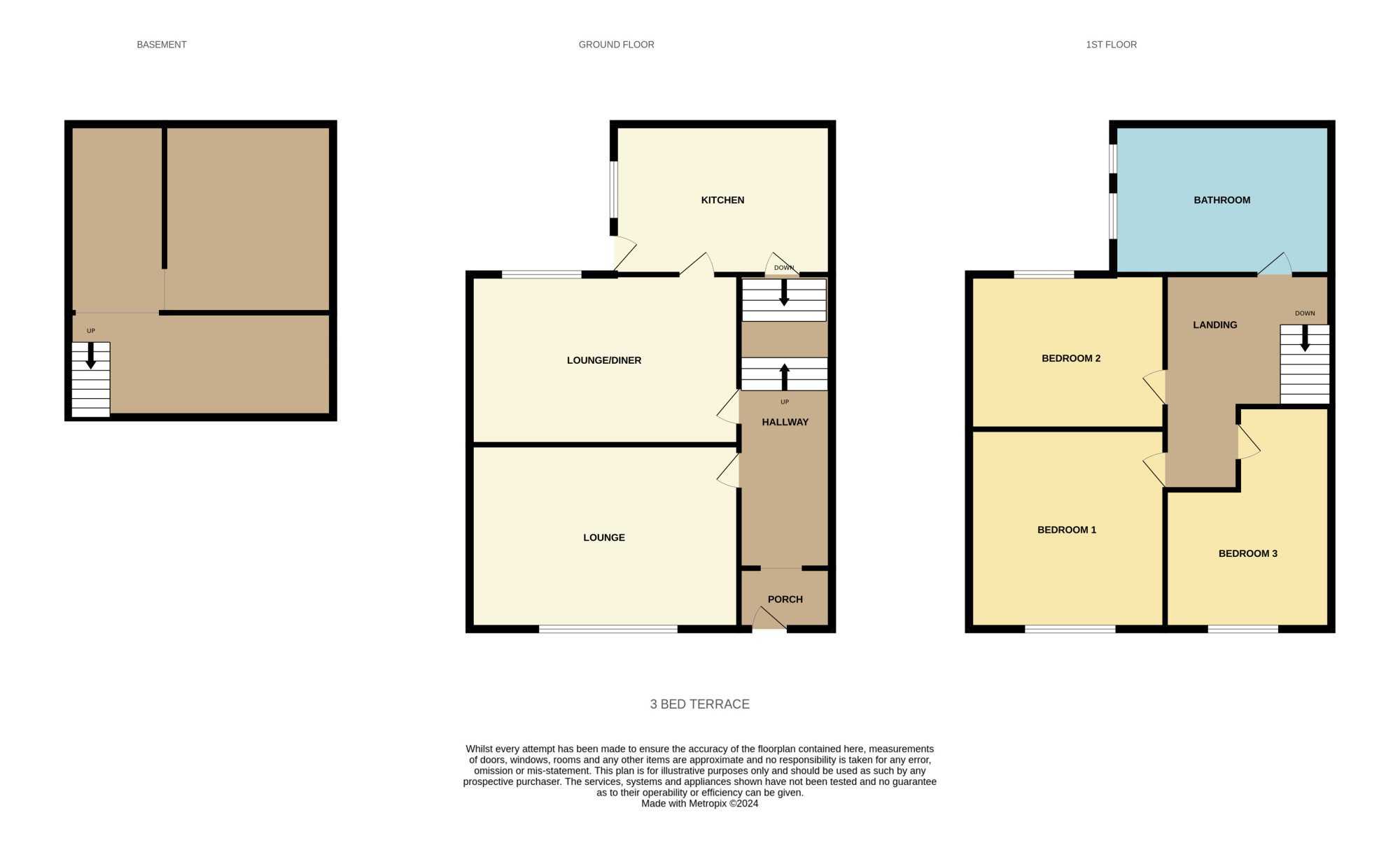Terraced house for sale in Avenham Lane, Preston, Lancashire PR1
Just added
* Calls to this number will be recorded for quality, compliance and training purposes.
Property features
- Chain Free
- Priced To Sell
- Shops And Amenities Nearby
- Close To Public Transport
- City Centre Location
- 3 Bedrooms
Property description
**Attention all investors/Developers**
Great opportunity to purchase this traditional 3 bed property that has previously been let as a 4 bed. In need of modernisation, but ideally placed for the rental market or first time buyer, as it is within walking distance of the city centre and parklands. Book your viewing today.
This very generously sized property, is just waiting to be brought back to life and offers 3 bedrooms upstairs and 2 receptions (or 4 bedrooms if for the rental market). The property does require attention, but would make a great project for someone willing to invest some time into developing it.
Tenure: Freehold
Council Tax Band: A
EPC Rating: D
Previously tenanted with a rental income of £1200 pcm
Please contact Kingswood. City Office: Lune St, Preston, PR1 2NL
Disclaimer: These particulars, whilst believed to be correct, do not form any part of an offer or contract. Intending purchasers should not rely on them as statements or representation of fact. No person in this firms employment has the authority to make or give any representation or warranty in respect of the property. All measurements quoted are approximate. Although these particulars are thought to be materially correct their accuracy cannot be guaranteed and they do not form part of any contract.
Hallway (4.87m x 0.96m)
UPVC front door, ceiling light, original plaster coving, carpeted, smoke detector.
Front Reception (4.04m x 3.80m)
Ceiling light, radiator, dg Window to the front, original plaster coving.
Dining Room/Lounge (4.08m x 3.98m)
Ceiling light, radiator, dg Window to the rear, smoke detector.
Kitchen (3.56m x 3.02m)
LED downlighters, base & wall units, laminate worktop, Stainless steel sink & mixer, slot-in cooker space, space for fridge/freezer, plumbed for washing machine and dryer, laminate floor, radiator, dg Window and door to yard, combi boiler, door down to cellar.
Bedroom 1 (4.03m x 3.0m)
Ceiling light, dg Window to the front, radiator, built-in storage cupboard.
Bedroom 2 (4.01m x 3.3m)
Ceiling light, dg Window to the rear, radiator, built-in storage cupboard.
Bedroom 3 (3.96m x 1.82m)
Ceiling light, radiator, dg Window to the front.
Bathroom (3.82m x 2.7m)
Ceiling light, radiator, 2 x dg Window, shower cubicle, sink and W.C., laminate floor, part tiled.
Cellar Room 1 (3.98m x 3.75m)
Cellar Room 2 (5.01m x 3.9m)
Cellar Room 3 (2.9m x 0.9m)
External
Yard to rear.
Disclaimer
Disclaimer: These particulars, whilst believed to be correct, do not form any part of an offer or contract. Intending purchasers should not rely on them as statements or representation of fact. No person in this firm's employment has the authority to make or give any representation or warranty in respect of the property. All measurements quoted are approximate. Although these particulars are thought to be materially correct their accuracy cannot be guaranteed and they do not form part of any contract.
Property info
For more information about this property, please contact
Kingswood, PR2 on +44 1772 937431 * (local rate)
Disclaimer
Property descriptions and related information displayed on this page, with the exclusion of Running Costs data, are marketing materials provided by Kingswood, and do not constitute property particulars. Please contact Kingswood for full details and further information. The Running Costs data displayed on this page are provided by PrimeLocation to give an indication of potential running costs based on various data sources. PrimeLocation does not warrant or accept any responsibility for the accuracy or completeness of the property descriptions, related information or Running Costs data provided here.











.png)


