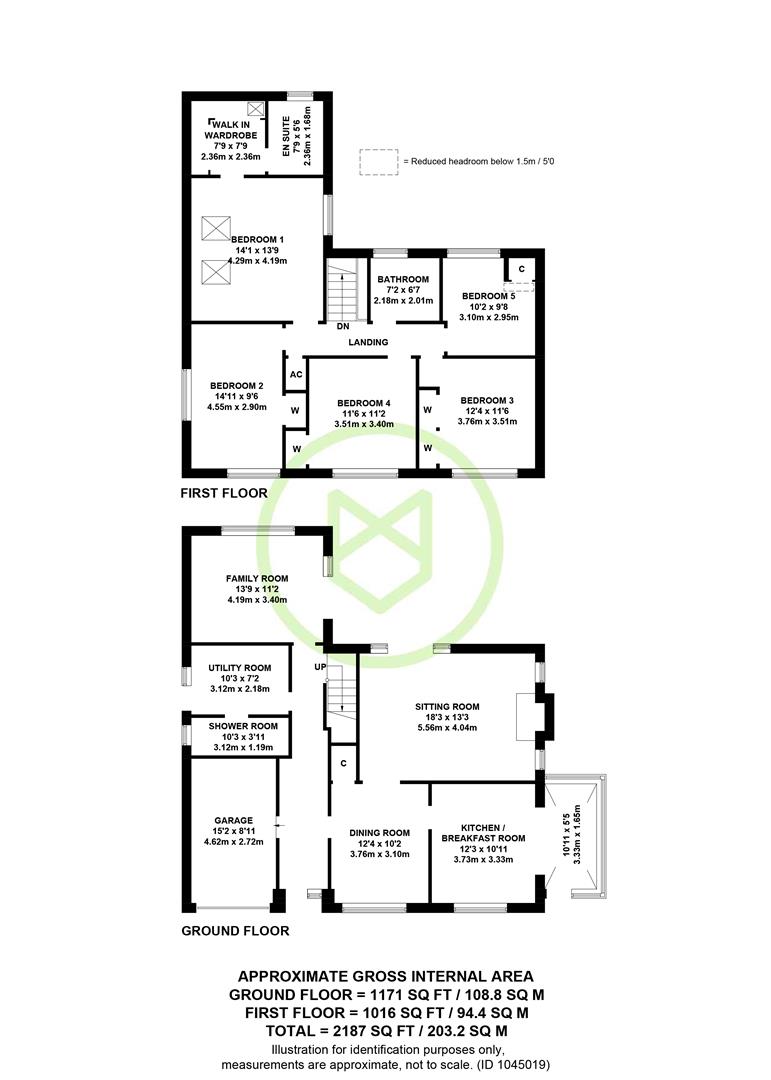Detached house for sale in Rowden Close, West Wellow, Romsey, Hampshire SO51
* Calls to this number will be recorded for quality, compliance and training purposes.
Property features
- Generous five bedroom detached house
- Southerly facing rear garden
- Driveway parking and garage
- Positioned close to West Wellow village shops and amenities
- Over 2000 sq.ft of space
- Five bedrooms, walk in wardrobe and en-suite to bedroom one
- Sitting room, Dining room, family room and kitchen/breakfast room
- Utility room and ground floor shower room
Property description
A beautifully presented and modernised detached home, offering over 2000 sq. Ft of space, ideally positioned close to the local amenities in West Wellow. The accommodation comprises five bedrooms, walk in wardrobe and luxury en-suite to bedroom one, family bathroom, sitting room, dining room, family room, kitchen/breakfast room, utility room, ground floor shower room, southerly facing rear garden, driveway parking and garage.
Ground Floor
The welcoming entrance hallway provides access to the dining room, family room, utility room and garage. The dining room provides ample space for a dining suite, there is access to under stairs storage and doors lead to the kitchen/breakfast room and sitting room. Located at the rear the home. The sitting room has a pleasant double aspect, doors opening to the south facing rear garden and a fireplace provides the perfect focal point. The kitchen/breakfast room overlooks the front of the home, it is fitted with a range of cupboards and drawers, integrated appliances include a 'Rangemaster' oven with extractor hood over, dishwasher and fridge/freezer. An opening leads to the the breakfast area which features fitted blinds. The utility room is fitted with a range of cupboards and a butler sink, there is space and plumbing for the washing machine and tumble dryer, a door opens to the side of the home. The shower room is fitted with a white suite comprising WC, wash basin and WC. The family room enjoys views over the rear garden, this space offers many uses as a room including second sitting room or home office.
First Floor
The landing provides access to the five bedrooms, the family bathroom and airing cupboard. Bedroom one is large double room with a vaulted ceiling, skylights and views over the garden. A door leads to the walk in wardrobe which has fitted wardrobes, a door leads to the en-suite which is fitted with a modern white suite comprising WC, wash basin, enclosed shower cubicle, heated towel rail, fully tiled walls and flooring. Bedrooms two, three and four are all double rooms and each room benefits from built in wardrobes. Bedroom five is a single room and is currently used as study. The family bathroom is fitted with a white suite comprising WC, wash basin with storage under, corner bath, fully tiled walls and flooring.
Outside
The landscaped rear garden enjoys a pleasant southerly aspect, a paved area adjoins the rear of the home, there is a well tendered lawn, low maintenance borders and established trees. The front garden is mainly laid to lawn, a gate provides access to the rear.
Parking
Driveway parking is located to the front of the home, the garage has an up and over door, power, lighting and an internal door opening to the home.
Location
The picturesque and characterful village of West Wellow is located to the south west of Romsey, perfectly positioned for access to the New Forest and good road links to the A36, M27 and beyond. This popular location benefits from nearby local shops, pubs, excellent schools, tennis, cricket and football clubs, coarse fishing at Headlands Farm Fishery which also has a coffee shop and the popular Wellow Golf Club and fitness centre.
Sellers Postion
Looking for forward purchase
Age
1970s
Tenure
Freehold
Heating
Gas central heating
Primary School
Wellow Primary School
Secondary School
The Mountbatten School
Council Tax
Band F - Test Valley Borough Council
Property info
Final_1045019_6-Rowden-Close-_050224091856087.Jpg View original

For more information about this property, please contact
Henshaw Fox Estate Agents, SO51 on +44 1794 329649 * (local rate)
Disclaimer
Property descriptions and related information displayed on this page, with the exclusion of Running Costs data, are marketing materials provided by Henshaw Fox Estate Agents, and do not constitute property particulars. Please contact Henshaw Fox Estate Agents for full details and further information. The Running Costs data displayed on this page are provided by PrimeLocation to give an indication of potential running costs based on various data sources. PrimeLocation does not warrant or accept any responsibility for the accuracy or completeness of the property descriptions, related information or Running Costs data provided here.






























.png)