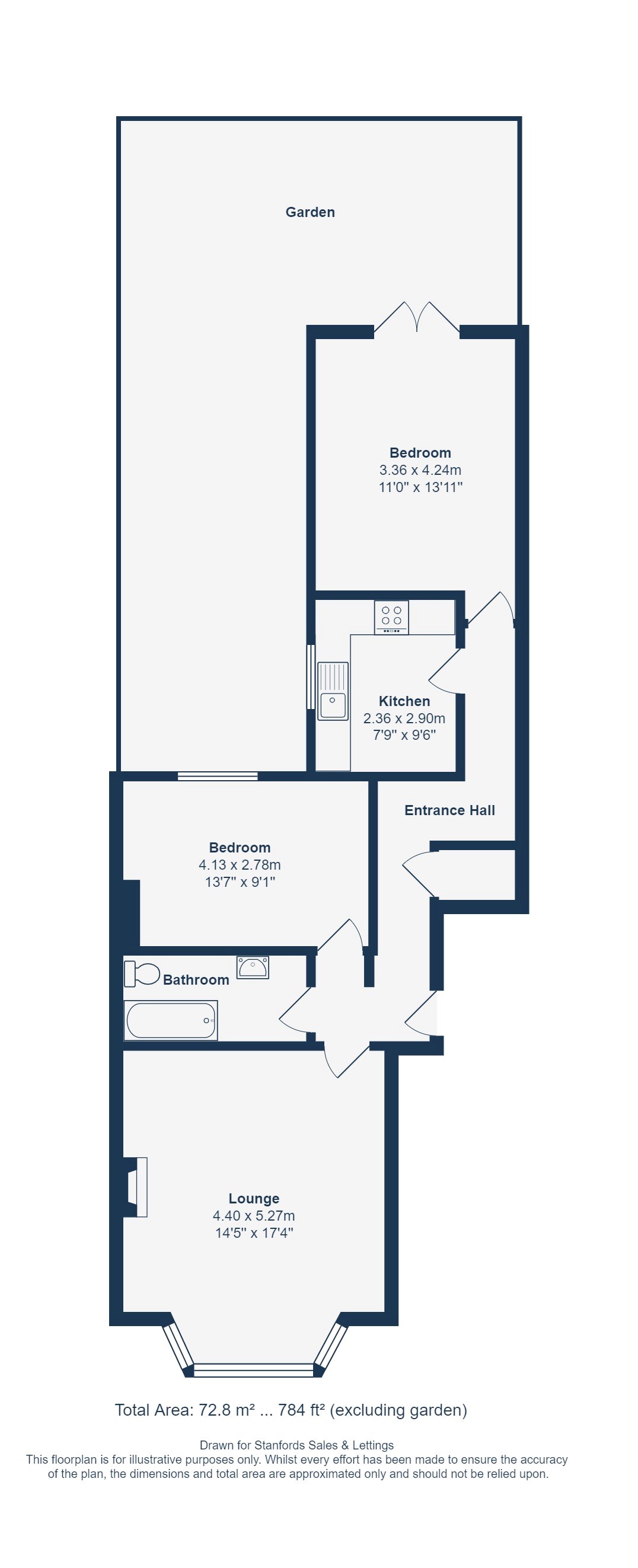Flat for sale in George Lane, Hither Green, London SE13
* Calls to this number will be recorded for quality, compliance and training purposes.
Property features
- Ground Floor Flat
- Private Garden
- Modern Kitchen & Bathroom
- 0.5 mi Hither Green Station
- 784 sqft Flat
- Chain Free
Property description
Outside, the private garden boasts a rear patio accompanied by a grassy lawn, creating an inviting space for al fresco dining and soaking up the sun.
Located on George Lane in Hither Green, this property is conveniently close to a delightful park, friendly local shops, cafes, restaurants, as well as nurseries and schools. With Hither Green Station just a short walk away, residents enjoy quick direct links to London Bridge, Waterloo, and Charing Cross.
Ground Floor
Entrance Hall
Fitted Carpet, Pendant Lighting
Lounge
4.40m x 5.27m (14' 5" x 17' 3")
Real Wood Flooring, Ornamental Fireplace, Double Glazed Bay Window, Wall Fixed Lighting, Radiator
Bathroom
3.08m x 1.45m (10' 1" x 4' 9")
Tiled Walls & Flooring, Ceiling Lighting Fixture, Ceramic Bath with Shower Fixture & W/C, Single Tap Hand Basin with Cupboard.
Bedroom
4.13m x 2.78m (13' 7" x 9' 1")
Fitted Carpet, Double Glazed Casement Window, Radiator, Ceiling Lighting Fixture
Kitchen
2.36m x 2.90m (7' 9" x 9' 6")
Double Glazed Casement Window, Matching Wall and Base Units, Integrated Gas 4 Ring Hob with Extractor Fan, Combi-boiler, Single Faucet Mixer Basin with Drainage Space, Under Cabinet Lighting, Tiled Flooring
Bedroom
3.36m x 4.24m (11' 0" x 13' 11")
Double Glazed Door to Rear, Double Glazed Sash Window, Ceiling Lighting, Radiator, Fitted Carpet
Outside
Garden
Side Patio Area, Wooden Privacy Fence, Lawn Area
Property info
For more information about this property, please contact
Stanford Estates - Hither Green, SE13 on +44 20 8128 4068 * (local rate)
Disclaimer
Property descriptions and related information displayed on this page, with the exclusion of Running Costs data, are marketing materials provided by Stanford Estates - Hither Green, and do not constitute property particulars. Please contact Stanford Estates - Hither Green for full details and further information. The Running Costs data displayed on this page are provided by PrimeLocation to give an indication of potential running costs based on various data sources. PrimeLocation does not warrant or accept any responsibility for the accuracy or completeness of the property descriptions, related information or Running Costs data provided here.





















.png)

