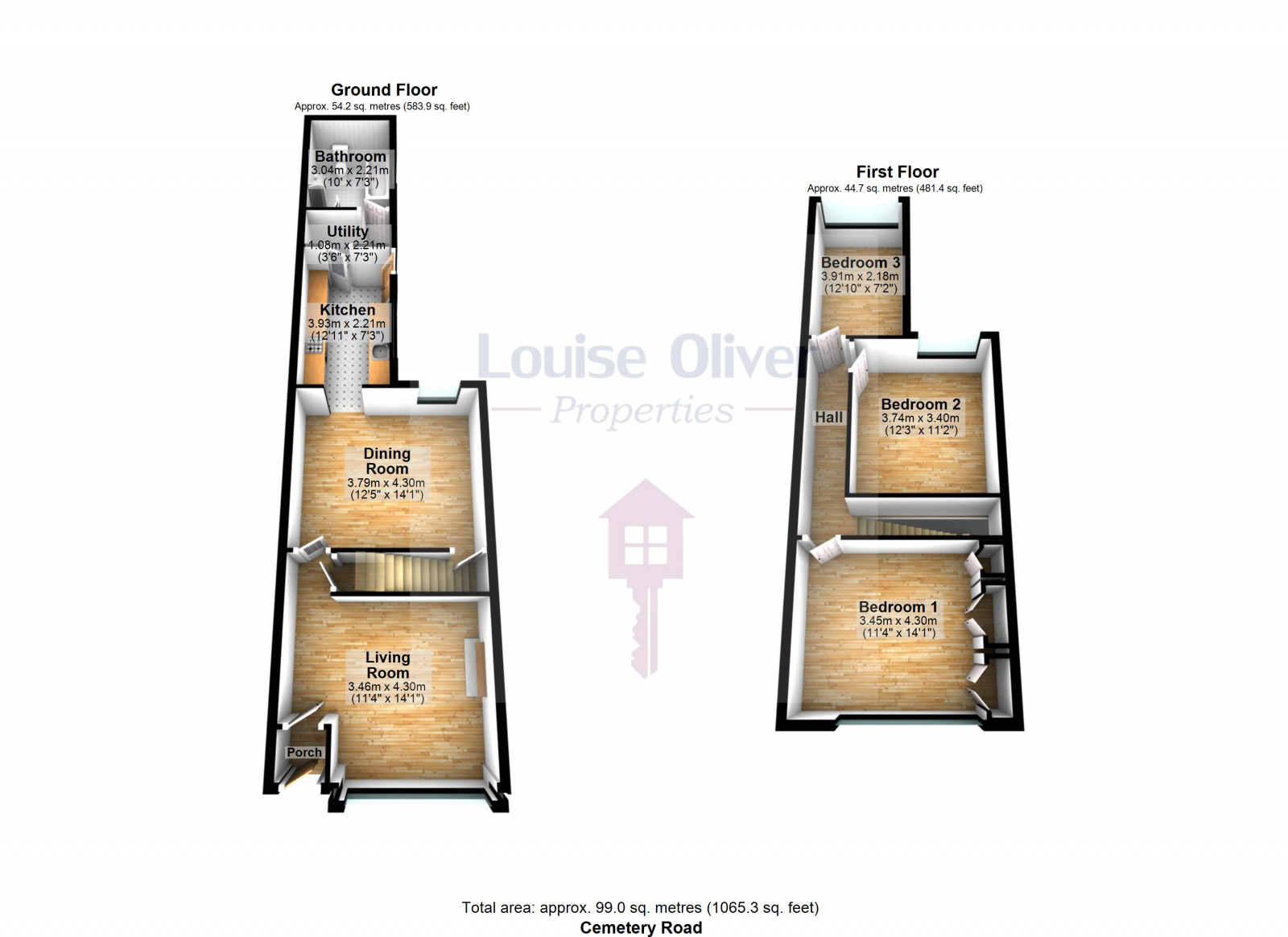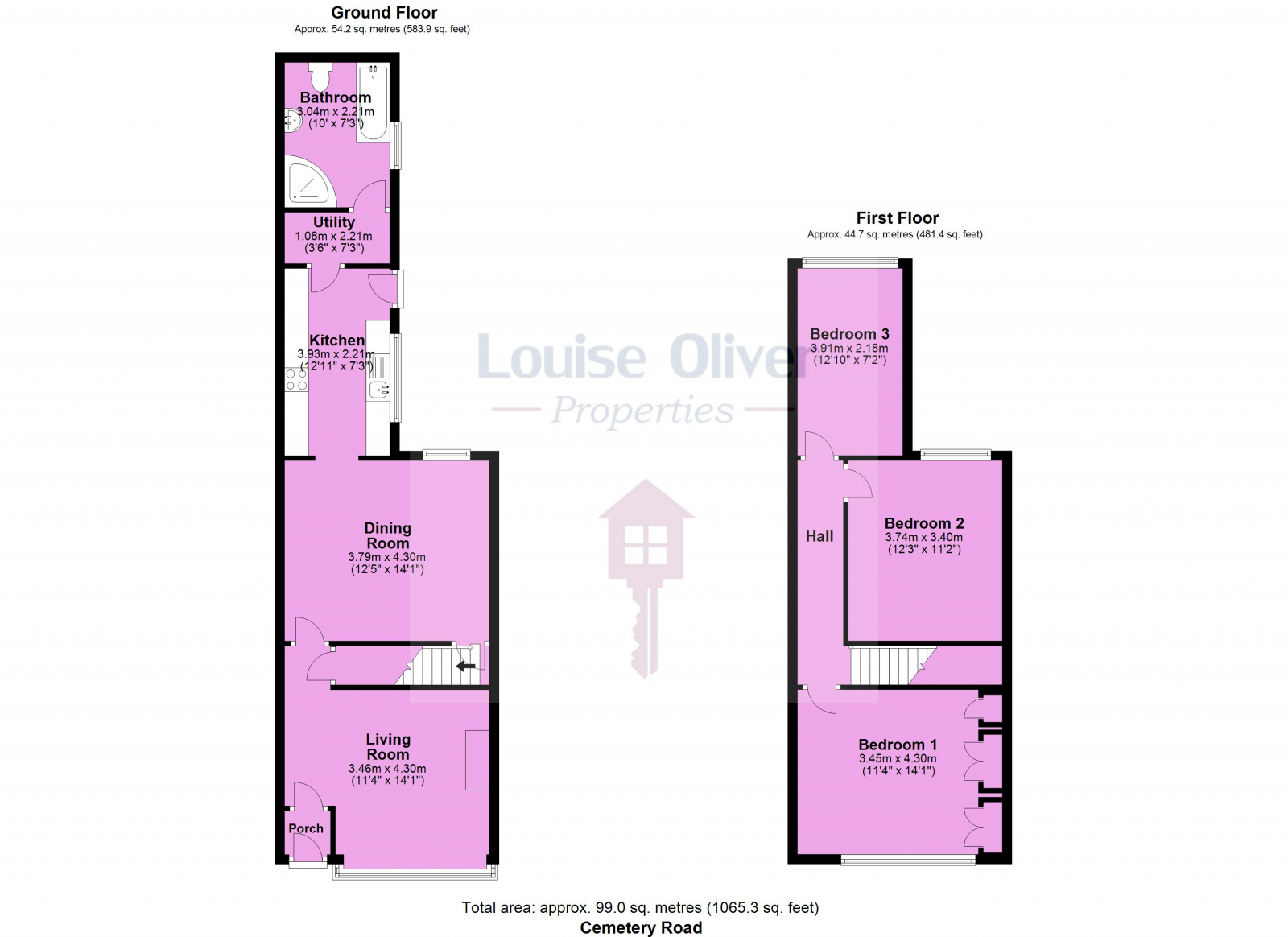Terraced house for sale in Cemetery Road, Scunthorpe DN16
* Calls to this number will be recorded for quality, compliance and training purposes.
Property features
- Town centre location
- Walking distance to popular schools
- Close to scunthorpe train station
- Investment opportunity
- Double bedrooms
- Four piece bathroom suite
- Two reception rooms
- On road parking available
- Enclosed courtyard
- No forward chain
Property description
Discover the epitome of comfortable living at this charming, terraced property offered by Louise Oliver Properties. Boasting 3 large bedrooms, including a master bedroom with a built-in wardrobe system, this home is designed to meet all your family's needs.
The ground floor features a luxurious four-piece bathroom suite with a corner shower enclosure, providing both style and functionality. A modern galley-style kitchen awaits, perfect for culinary enthusiasts, while two spacious reception rooms – a lounge and dining room – offer ample space for relaxation and entertaining.
Step outside to the enclosed rear courtyard, complete with artificial lawn, ideal for outdoor gatherings or simply enjoying the fresh air. On-road parking bays ensure convenience for residents and visitors alike.
Located on the same road as Brumby secondary schools, this property offers proximity to local convenience stores, nursery schools, primary schools, parks, the town centre, and the train station – making it an ideal choice for families seeking convenience and accessibility.
With double glazing and gas central heating, this property is not only a comfortable family home but also a sound investment as a rental property. Don't miss this opportunity to make this property your own – contact Louise Oliver Properties today to arrange a viewing!
Features
- On-road Parking
- Garden
- Full Double Glazing
- Oven/Hob
- Gas Central Heating Combi Boiler
- Double Bedrooms
Property additional info
porch :
A uPVC door to front entrance opening to enclosed porch with hardwood laminate flooring, and exiting to living room.
Lounge: 3.46m x 4.30m
Bay fronted lounge comprising, uPVC window, wood laminate flooring, radiator, storage to understairs, and light to ceiling.
Dining room: 3.79m x 4.30m
Rear dining room comprising wood laminate flooring, rear aspect uPVC window, radiator, internal door opens to stairs to first floor, exiting to kitchen, and light to ceiling.
Kitchen : 3.93m x 2.21m
Galley style kitchen comprises wood fronted wall and base storage cabinets, tiled walls and flooring, side aspect uPVC window, stainless steel one and a half sink and drainer, built in electric oven and hob, uPVC door opening to rear courtyard, space for under counter white goods, and light to ceiling.
Utility: 1.08m x 2.21m
Enclosed utility space opening form the kitchen with tiled flooring and light to ceiling.
Bathroom : 3.20m x 2.21m
Ground floor bathroom comprises of four-piece suite, panel bath, corner shower enclosure with sliding doors, electric shower panel and spotlight over, pedestal hand basin, and low flush WC, tiled flooring and walls, side aspect obscure uPVC window, and light to ceiling.
Bedroom one : 3.45m x 4.30m
Double bedroom comprises carpet flooring, radiator, front aspect uPVC window, wood fronted built-in wardrobes, and light to ceiling.
Bedroom two : 3.74m x 3.40m
Double bedroom comprises carpet flooring, radiator, rear aspect uPVC window, and light to ceiling.
Bedroom three : 3.91m x 2.18m
Double bedroom comprises carpet flooring, radiator, rear aspect uPVC window, storage, and light to ceiling.
External :
Offering walled courtyard to the front aspect with on road parking bays available. The rear garden offers enclosed courtyard with gated rear access, and slate borders.
Disclaimer :
Louise Oliver Properties Limited themselves and for the vendors or lessors of this property whose agents they are, give notice that the particulars are set out as a general outline only for the guidance of intending purchasers or lessors, and do not constitute part of an offer or contract; all descriptions, dimensions, references to condition and necessary permission for use and occupation, and other details are given without responsibility and any intending purchasers or tenants should not rely on them as statements or presentations of fact but must satisfy themselves by inspection or otherwise as to the correctness of each of them. Room sizes are given on a gross basis, excluding chimney breasts, pillars, cupboards, etc. And should not be relied upon for carpets and furnishings. We have not carried out a detailed survey and/or tested services, appliances, and specific fittings. No person in the employment of Louise Oliver Properties Limited has any authority to make or give any representation of warranty whatever in relation to this property and it is suggested that prospective purchasers walk the land and boundaries of the property, prior to exchange of contracts, to satisfy themselves as to the exact area of land they are purchasing.
Property info
For more information about this property, please contact
Louise Oliver Properties, DN15 on +44 1724 377241 * (local rate)
Disclaimer
Property descriptions and related information displayed on this page, with the exclusion of Running Costs data, are marketing materials provided by Louise Oliver Properties, and do not constitute property particulars. Please contact Louise Oliver Properties for full details and further information. The Running Costs data displayed on this page are provided by PrimeLocation to give an indication of potential running costs based on various data sources. PrimeLocation does not warrant or accept any responsibility for the accuracy or completeness of the property descriptions, related information or Running Costs data provided here.

























.png)


