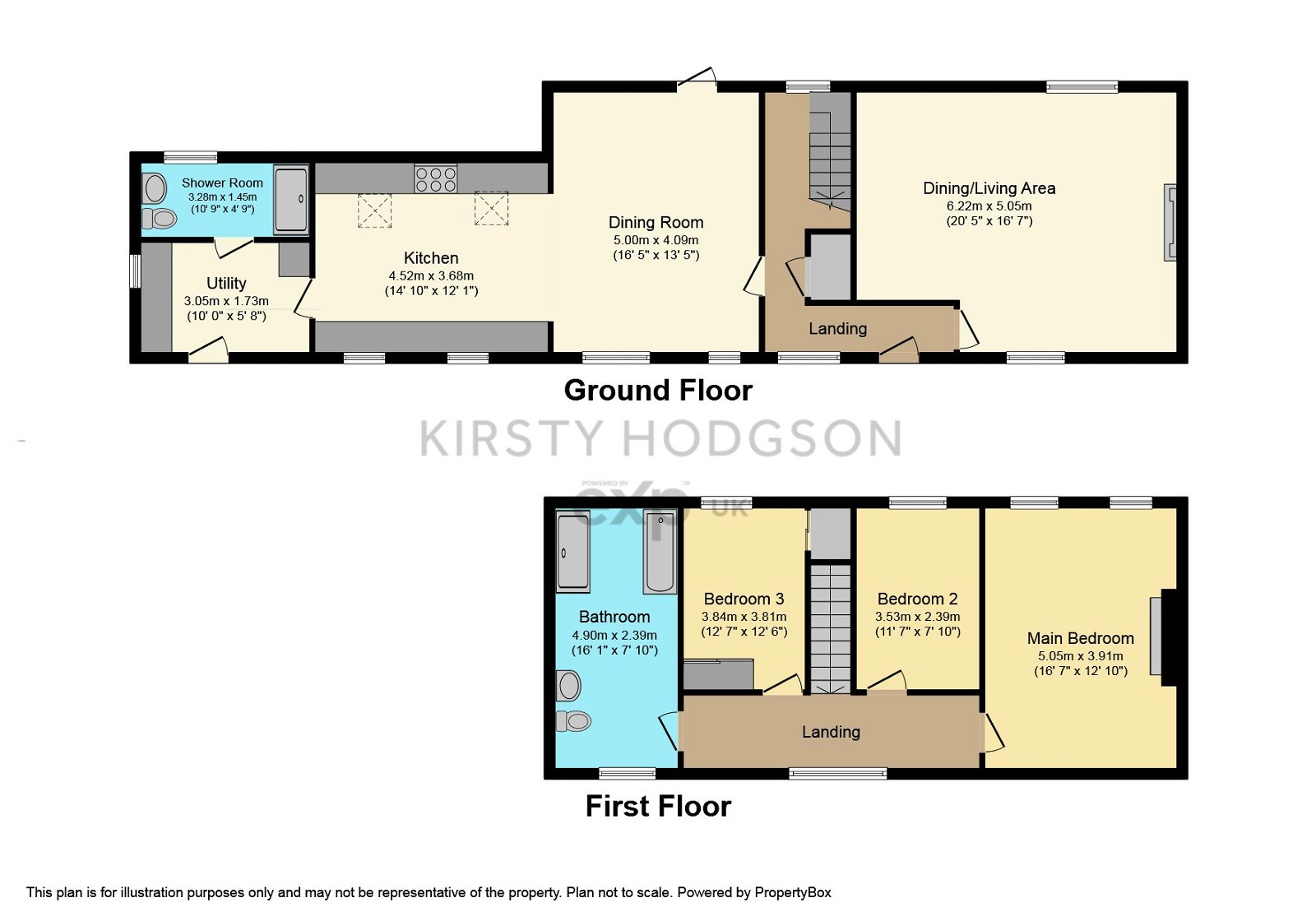Detached house for sale in Trinity Terrace, Corbridge NE45
* Calls to this number will be recorded for quality, compliance and training purposes.
Property features
- Detached Home
- Stone Cottage
- Newly Extended
- Refurbished to a High Standard
- Off street Parking for 2/3 Cars
- Stunning Kitchen/Family Room
- Enclosed Rear garden
- Three Double Bedrooms
- Village Location
- Stunning!
Property description
**period stone detached home**three double bedrooms**extended**refurbished to A high standard**garden**parking**stunning**
'Town Farm Cottage' is an stunning period stone-built property, forming part of a small collection of former farmhouses and outbuildings, set within the heart of Corbridge, a village seen by many to be the most desirable residential address in the Tyne Valley. This property benefits from an extensive refurbishment as well as extended accommodation creating the most stunning Kitchen/family room. The property is immaculately presented throughout and is available as a freehold with gas central heating as well as offering off street parking for 2/3 cars and an enclosed rear garden.
The property comprises of entrance into the handy utility room with plumbing for washer and dryer with a sink and fitted units, this leads into the new downstairs shower room/wc with velux window. Through to the stunning modern kitchen with quartz work surfaces with handless units. There are integrated dishwasher, microwave and wine cooler, a range cooker as well as amtico flooring with under floor heating. This is open plan to the spacious family room with room for a large dining table and there is a door leading to the rear garden. The inner hallway has cupboard for storage, a formal front door and leads to the spacious lounge room with new media wall with led lighting and a stunning electric remote control fire. The staircase has oak style banisters and leads to the first floor where you find three double sized bedrooms all with hammond fitted wardrobes. The main bedroom has hammond fitted wardrobes and shoe store as well as two windows. The family bathroom is equally impressive with stunning large marble tiles, large vanity sink units, wc, a paneled bath and a double walk in shower cubicle. There are oak interior doors throughout as well as new radiators, double glazed windows, new roof tiles and work to the electrics all completed within the last 2 years.
Externally there is newly created off street parking to the side for 2 cars as well as parking space available to the front of the property. To the rear there is an enclosed garden with patio area and a raised decked patio with fenced and hedge boundary creating a sunny and private retreat for alfresco dining. There is also a garden shed.
This property is well situated in the village and offers character as well as modern living. Viewing is essential to appreciate the quality on offer.
Property info
For more information about this property, please contact
Kirsty Hodgson, Powered by EXP UK, NE42 on +44 1661 697463 * (local rate)
Disclaimer
Property descriptions and related information displayed on this page, with the exclusion of Running Costs data, are marketing materials provided by Kirsty Hodgson, Powered by EXP UK, and do not constitute property particulars. Please contact Kirsty Hodgson, Powered by EXP UK for full details and further information. The Running Costs data displayed on this page are provided by PrimeLocation to give an indication of potential running costs based on various data sources. PrimeLocation does not warrant or accept any responsibility for the accuracy or completeness of the property descriptions, related information or Running Costs data provided here.













































.png)
