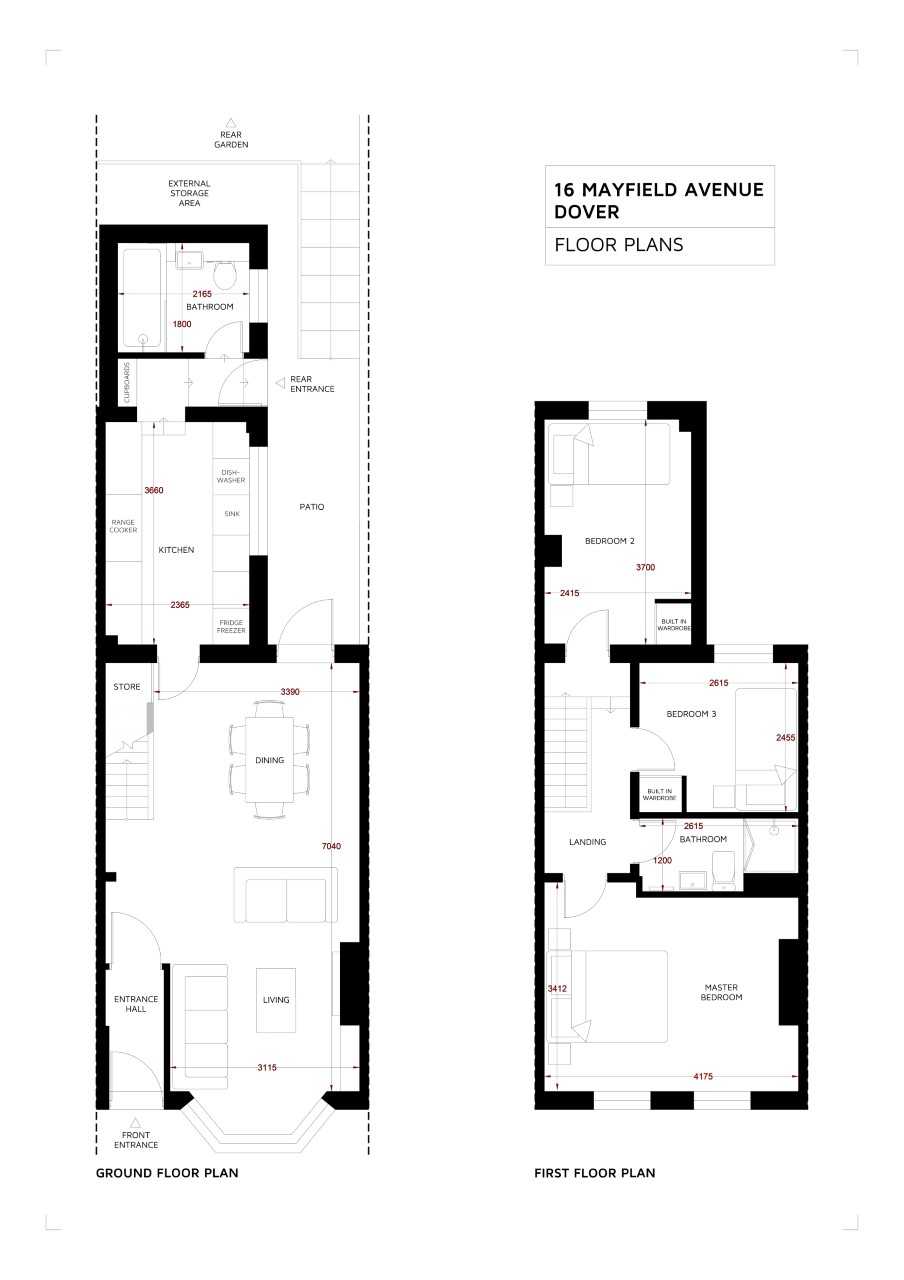Terraced house for sale in Mayfield Avenue, Dover, Kent CT16
* Calls to this number will be recorded for quality, compliance and training purposes.
Property features
- Superb Family Home
- Three Bedrooms
- No Onward Chain
- EPC Rating - D
Property description
Reeds Rains are delighted to bring to the market this superb family home located in the sought after Mayfield Avenue location in Dover. Located in a popular residential setting, early inspection is considered essential to avoid disappointment. Accommodation is arranged to provide a most attractive through lounge/dining room with a well fitted kitchen and modern bathroom suite to the ground floor. To the first floor level are three bedrooms with an additional shower room which is fitted with a three piece modern suite. Benefiting from a gas fired central heating system and double glazed windows, there is also a tiered garden to the rear which is enclosed by wood panelled fencing and offers paved, lawned and gravelled areas. All viewings are to be arranged strictly by appointment only through Reeds Rains Estate Agents with the property being offered to the open market with no onward chain.
Important Note to Potential Purchasers & Tenants:
We endeavour to make our particulars accurate and reliable, however, they do not constitute or form part of an offer or any contract and none is to be relied upon as statements of representation or fact. The services, systems and appliances listed in this specification have not been tested by us and no guarantee as to their operating ability or efficiency is given. All photographs and measurements have been taken as a guide only and are not precise. Floor plans where included are not to scale and accuracy is not guaranteed. If you require clarification or further information on any points, please contact us, especially if you are traveling some distance to view. Potential purchasers: Fixtures and fittings other than those mentioned are to be agreed with the seller. Potential tenants: All properties are available for a minimum length of time, with the exception of short term accommodation. Please contact the branch for details. A security deposit of at least one month’s rent is required. Rent is to be paid one month in advance. It is the tenant’s responsibility to insure any personal possessions. Payment of all utilities including water rates or metered supply and Council Tax is the responsibility of the tenant in every case.
FOL240033/8
Location
The property is ideally located on Mayfield Avenue which is close to a number of local amenities and is within walking distance of local bus stops which provides links to Canterbury City, Whitfield and Dover town centre. The coastal town of Dover offers a range of shopping, educational and recreational facilities together with the Docks and seafront offering regular ferry crossings to The Continent and within easy access of the St James' Retail Park . The nearby A2 dual carriageway offers a fast connection to the Cathedral City of Canterbury with its excellent range of shopping, educational and recreational facilities and Priory railway station with excellent fast speed connections to the capital.
Directions
Entering Dover on the A256 from River, remain on the road after the traffic lights on the junction with Crabble Hill heading towards the town centre. Head underneath the railway bridge remaining on the A256 traveling past the Seat garage on your left hand side picking up the one way system leading into Buckland Avenue. At the traffic lights on the crossroads with Cherry Tree Avenue and Minerva Road, turn left into Minerva Road taking the first immediate right into Heathfield Avenue. This then leads into Nightingale Road. At the top of Nightingale Road, turn left into Mayfield Avenue. The property can then be found on your right hand side.
Entrance Hall
Open Plan Living Area (7.04m x 3.39m (23' 1" x 11' 1"))
Lounge Area
Dining Area
Kitchen (3.66m x 2.36m (12' 0" x 7' 9"))
Lobby
Access to Bathroom.
Bathroom (2.16m x 1.8m (7' 1" x 5' 11"))
First Floor
Landing
Bedroom 1 (4.17m x 3.41m (13' 8" x 11' 2"))
Bedroom 2 (3.7m x 2.41m (12' 2" x 7' 11"))
Bedroom 3 (2.61m x 2.45m (8' 7" x 8' 0"))
Shower Room (2.61m x 1.2m (8' 7" x 3' 11"))
Gardens
Attractive tiered garden to the rear which is enclosed by wood panelled fencing and offers lawned, paved and graveled areas.
Council Tax Band
Band - B
EPC Rating
EPC - D
Property info
For more information about this property, please contact
Reeds Rains - Folkestone, CT20 on +44 1303 847080 * (local rate)
Disclaimer
Property descriptions and related information displayed on this page, with the exclusion of Running Costs data, are marketing materials provided by Reeds Rains - Folkestone, and do not constitute property particulars. Please contact Reeds Rains - Folkestone for full details and further information. The Running Costs data displayed on this page are provided by PrimeLocation to give an indication of potential running costs based on various data sources. PrimeLocation does not warrant or accept any responsibility for the accuracy or completeness of the property descriptions, related information or Running Costs data provided here.


























.png)
