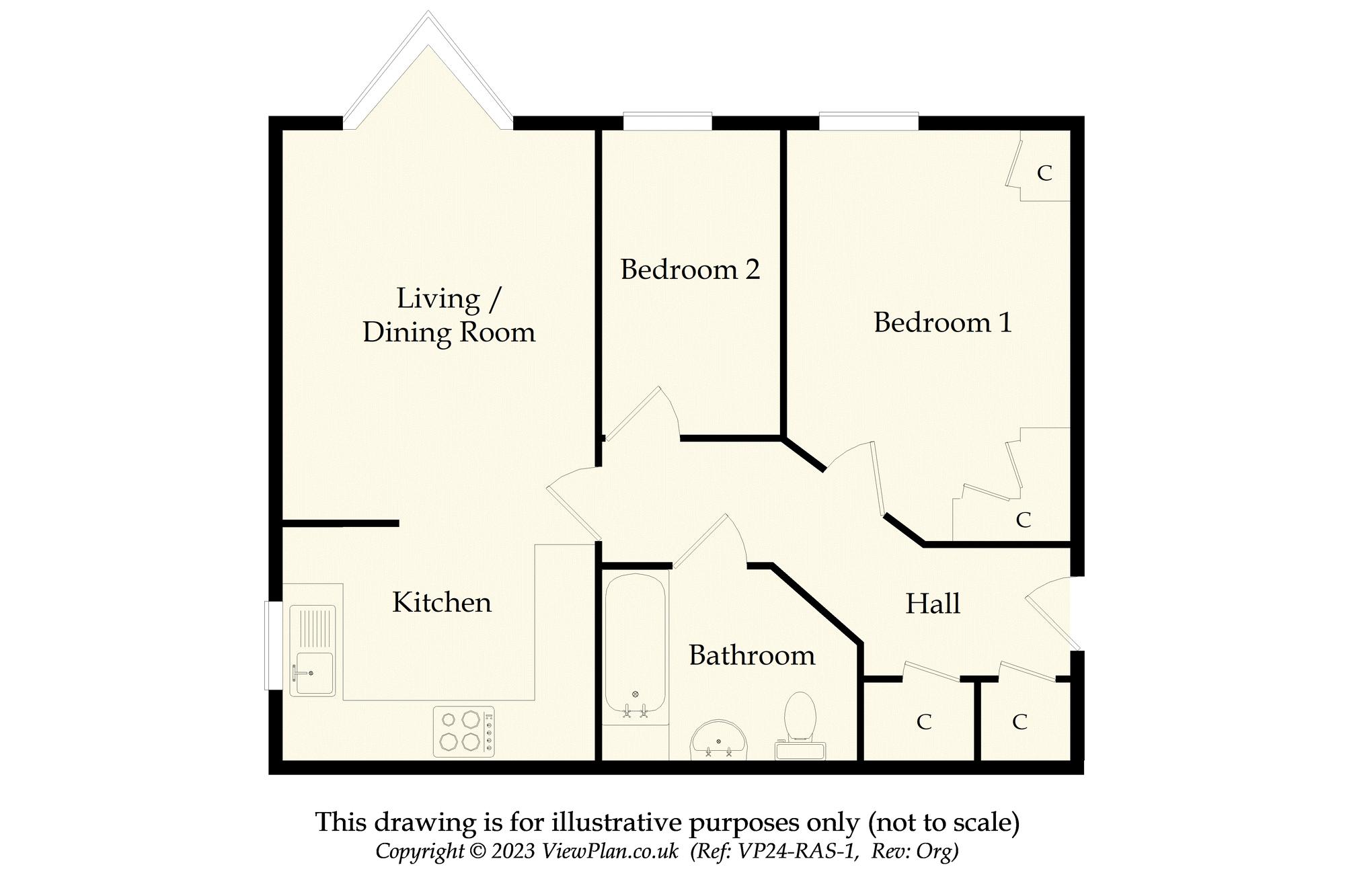Property for sale in Penarth House, Stanwell Road, Penarth CF64
* Calls to this number will be recorded for quality, compliance and training purposes.
Property features
- First floor retirement flat
- Two bedrooms
- Spacious lounge
- Close to the town centre
- Unallocated parking
- No onward chain
Property description
A well-presented first floor flat in this centrally located retirement development being sold with no onward chain and offering convenient living close to the town centre, train station and bus stops. The accommodation comprises an entrance hall with storage cupboards, the living room open to the kitchen, two bedrooms and the bathroom. The property benefits from a communal lounge, lift to all floors, two communal garden areas and a parking area (unallocated) at the rear onto the lane. EPC: B.
Accommodation
Entrance Hall
Fitted carpet. Wall mounted electric storage heater. Door entry phone. Two storage cupboards - one housing the hot water cylinder. Power points.
Living Room (9' 11'' x 13' 0'' (3.01m x 3.95m))
Fitted carpet. UPVC double glazed bay windows to the front. Power points. Wall mounted electric storage heater. Coved ceiling. Power points. Telephone and TV points. Open to the kitchen. Emergency pull cord.
Kitchen (9' 11'' x 7' 11'' (3.01m x 2.42m))
Vinyl floor. Fitted wall, base and drawer units with laminate work surfaces. Integrated electric oven and four zone electric hob with extractor above. Single bowl stainless steel sink with drainer. Recess for fridge freezer and plumbing for washing machine. UPVC double glazed window. Part tiled walls. Coved ceiling. Emergency pull cord.
Bedroom 1 (9' 3'' x 13' 8'' (2.82m x 4.16m))
Double bedroom with uPVC double glazed window to the front. Fitted carpet. Two sets of built-in wardrobes. Wall mounted electric heater. Power points. Coved ceiling. Emergency pull cord.
Bedroom 2 (5' 11'' x 9' 10'' (1.8m x 3m))
Single bedroom with uPVC double glazed window to the front of the property. Fitted carpet. Power points.
Bathroom (8' 5'' x 6' 5'' (2.57m x 1.96m))
Vinyl floor. Suite comprising a walk-in bath with mixer shower, WC and wash hand basin. Fitted wall light over the basin. Part tiled walls. Wall mounted electric fan heater. Extractor fan. Emergency pull cord.
Communal Facilities
The property benefits from a lift to all floors as well as a communal lounge. Each flat can have Sky TV subject to an individual subscription. There is a laundry room adjacent to the communal lounge.
Outside
To the rear of the building are two communal garden areas, one accessed from the car park, and the other adjacent to the communal lounge and rear access to the building. There is also a parking area (unallocated) to the rear onto the lane.
Additional Information
Tenure
We are informed by the vendor that the property is leasehold, with 125 years from July 2002.
Service Charge
We are informed that the current service charge is £327.24 per month. This charge includes window and communal area cleaning, lift maintenance, gardening and communal area decoration, alarm system servicing, buildings insurance, part-time maintenance worker and offsite housing manager, communal area electricity, all water rates and general communal area repairs and maintenance. A proportion of the service charge is also dedicated to a contingency fund, used for larger works in the building. We have been made aware that the proposed service charge for 12 months from April 2024 shows a reduction to £313.51 per month.
Council Tax Band
The Council Tax band for this property is C, which equates to a charge of £1,665.96 for the year 2023/24.
Approximate Gross Internal Area
50 sq m / 538 sq ft.
Mha Administration Fee
There is an administration fee due to Methodist Homes (mha) of 0.75% of the sale price, payable by the seller on completion of any sale of the property.
Property info
For more information about this property, please contact
David Baker & Co, CF64 on +44 29 2227 9862 * (local rate)
Disclaimer
Property descriptions and related information displayed on this page, with the exclusion of Running Costs data, are marketing materials provided by David Baker & Co, and do not constitute property particulars. Please contact David Baker & Co for full details and further information. The Running Costs data displayed on this page are provided by PrimeLocation to give an indication of potential running costs based on various data sources. PrimeLocation does not warrant or accept any responsibility for the accuracy or completeness of the property descriptions, related information or Running Costs data provided here.






















.png)


