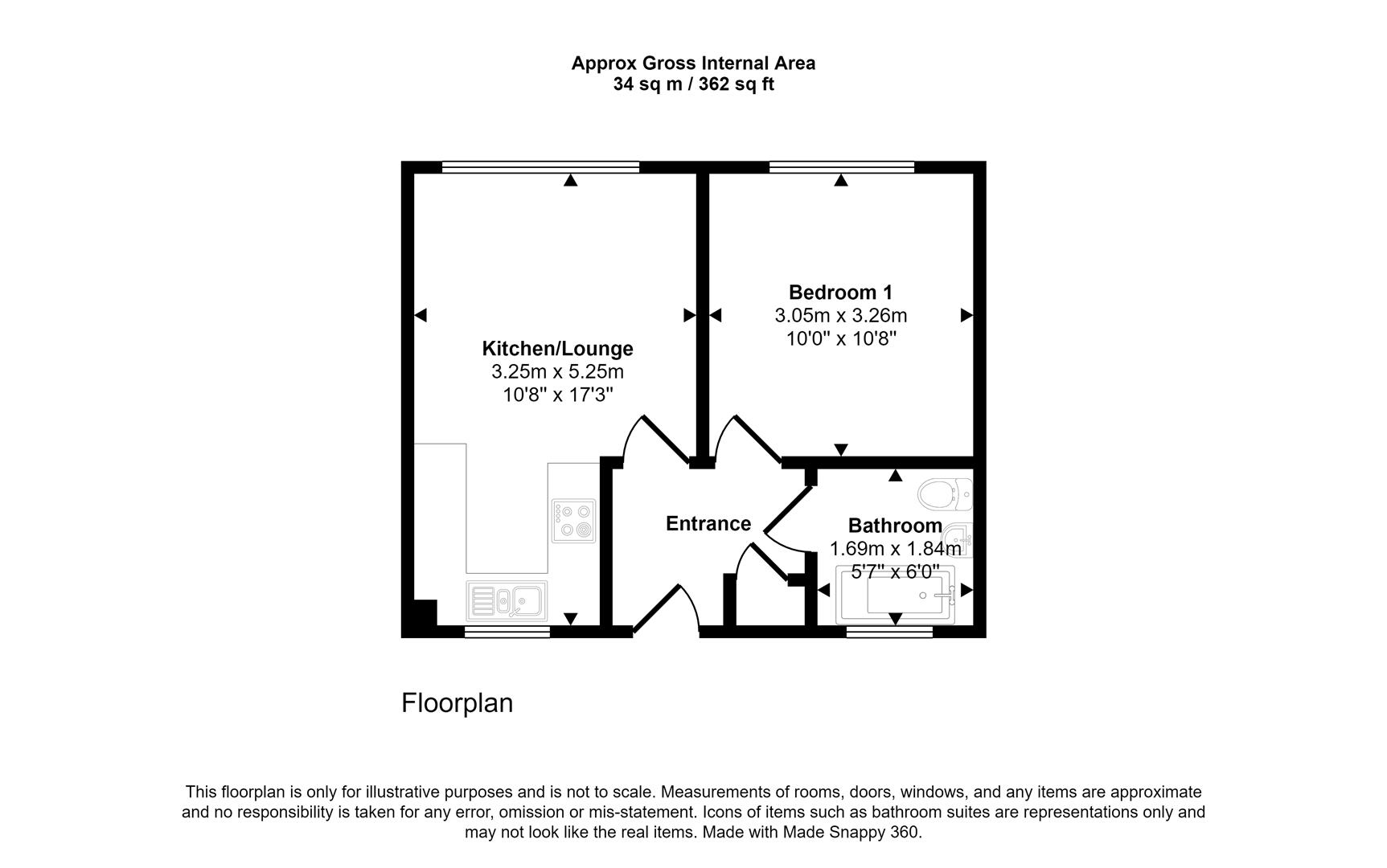Flat for sale in Abbey Lane, Sheffield S8
* Calls to this number will be recorded for quality, compliance and training purposes.
Property description
**guide price £120,000 to £130,000**
SK Estate Agents are pleased to offer for sale and with no onward chain this vacant one bedroom first floor apartment which forms part of the small purpose built development on Abbey lane. Well placed for a host of local amenities within Woodseats including: Sports clubs, Millhouses Park, Graves Park, supermarkets and easy access to the city centre. The accommodation offers Economy 7 electric heating, double glazing and briefly comprises: Communal entrance, private hallway, open plan lounge and kitchen, double bedroom, and bathroom.
Outside: Communal gardens along with off-road parking. A viewing is highly advised.
Tenure: Leasehold
Virtual Tour Available.
Entrance
Entry through composite door into entrance hallway having laminate flooring and large storage cupboard. Also providing access to part-boarded loft space providing additional storage space.
Kitchen/Lounge (3.25m x 5.25m (10'7" x 17'2"))
The kitchen is fitted with a good range of wall and base units having contrasting square edged worktops incorporating a 4 ring electric hob with electric oven beneath, extractor hood above and having one and half bowl sink with drainer.
Benefitting from integrated fridge with freezer box and washing machine. Rear facing glass brick window.
The open plan lounge is made bright via the large front facing UPVC double glazed window. Having laminate flooring, and electric panel heater.
Bedroom (3.05m x 3.26m (10'0" x 10'8" ))
A good sized double bedroom benefitting from fitted wardrobes, front facing UPVC double glazed window, carpeted flooring, and electric panel radiator.
Bathroom (1.69m x 1.84m (5'6" x 6'0" ))
Fully tiled bathroom with white suite comprising; low flush WC, pedestal wash hand basin and bath with electric shower over. Also having electric chrome heated towel rail, extractor fan, vanity mirrored cabinet and obscured glass brick window.
Outside
The property has use of communal grounds and communal car parking.
Property info
For more information about this property, please contact
SK Estate Agents, S8 on +44 114 287 0660 * (local rate)
Disclaimer
Property descriptions and related information displayed on this page, with the exclusion of Running Costs data, are marketing materials provided by SK Estate Agents, and do not constitute property particulars. Please contact SK Estate Agents for full details and further information. The Running Costs data displayed on this page are provided by PrimeLocation to give an indication of potential running costs based on various data sources. PrimeLocation does not warrant or accept any responsibility for the accuracy or completeness of the property descriptions, related information or Running Costs data provided here.






















.png)


