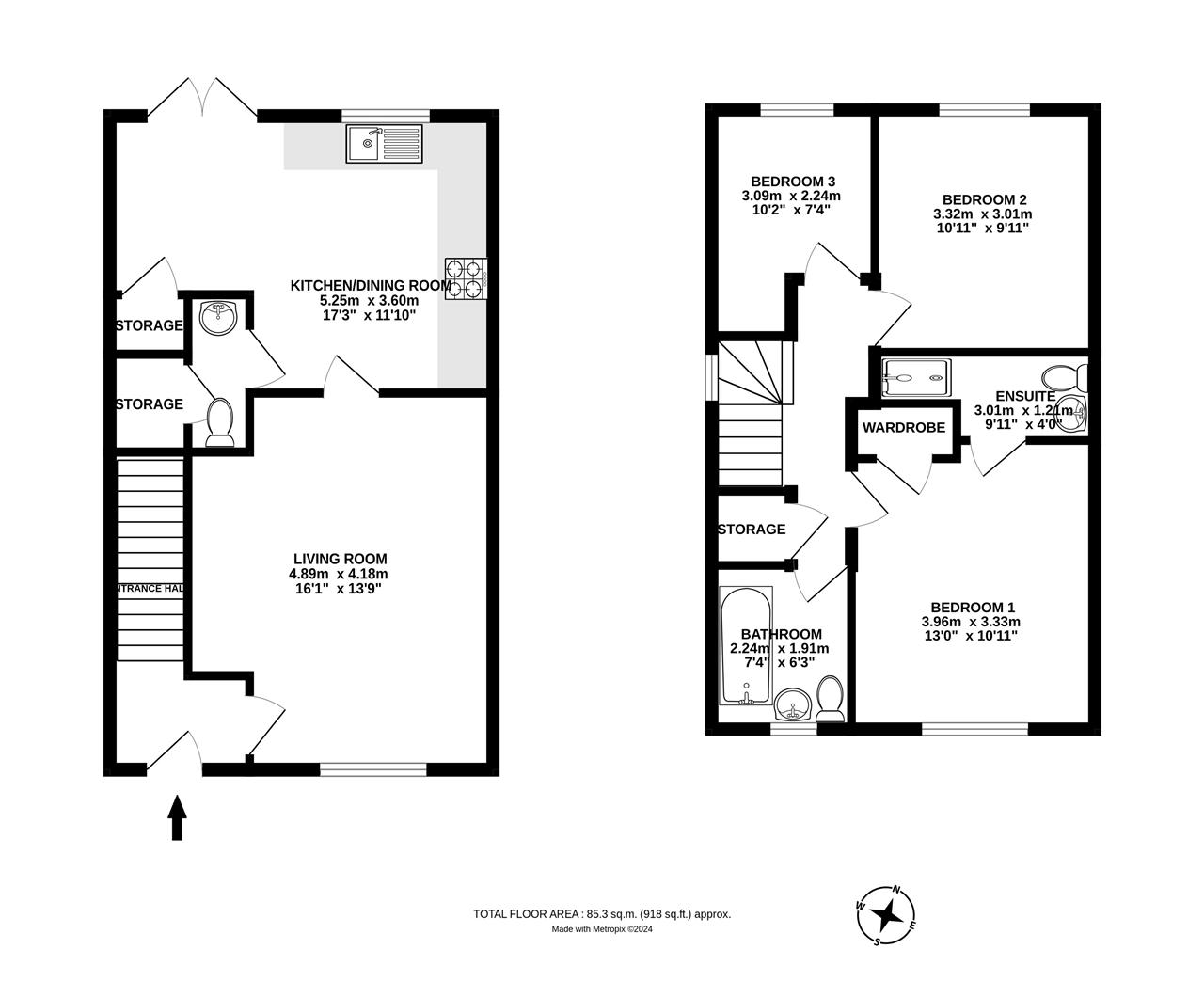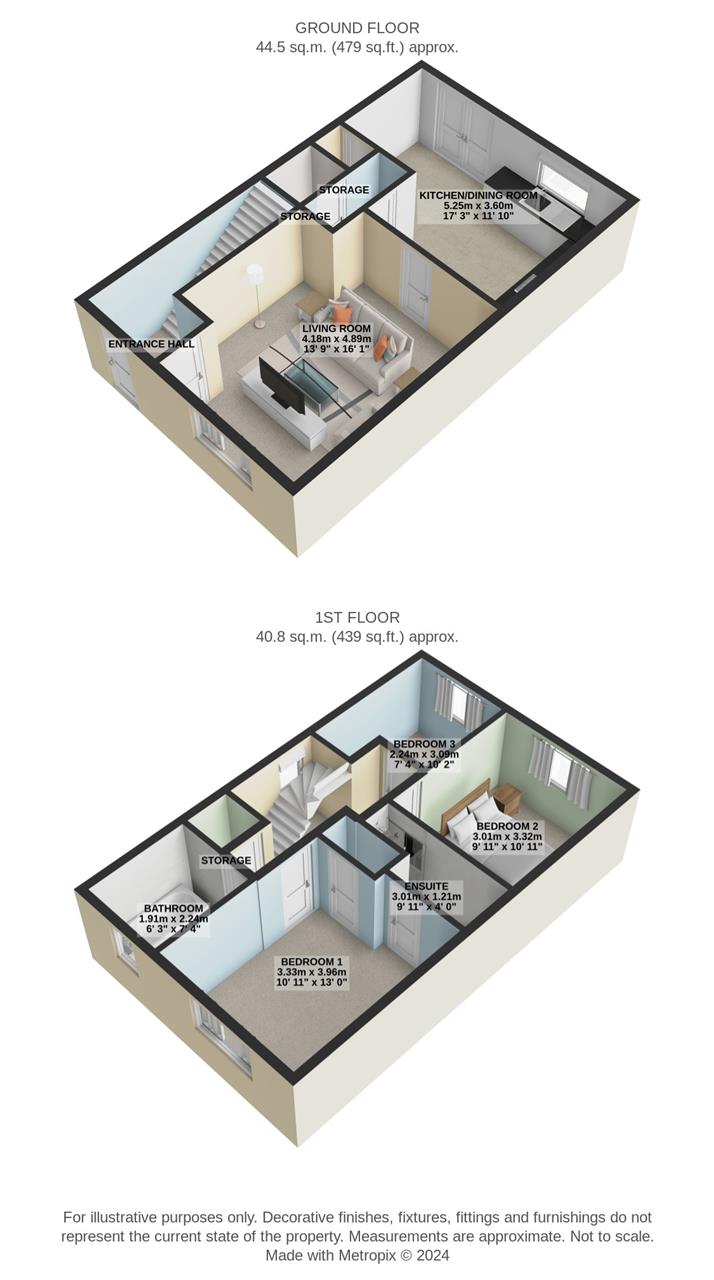Semi-detached house for sale in Bisset Place, Bathgate EH48
* Calls to this number will be recorded for quality, compliance and training purposes.
Property features
- Immaculately presented home
- Generous garden plot
- Modern kitchen/diner
- Spacious lounge
- Master bedroom with en suite
- Off street parking
- Rail links to Edinburgh & Glasgow
- Ideally placed for commuters
- Close to all local amenities
- Simpsons Primary and Bathgate Academy within walking distance
Property description
Presented in flawless condition this three-bedroom semi detached property in Bathgate’s desirable Wester Inch offers stunning accommodation characterised by an immaculate interior design, high-quality fixtures and fittings, and abundant light.
EPC Rating - Band C
Set over two floors, the family home features a south-facing living room leading into the adjoining contemporary dining kitchen adorned with French doors opening to the garden. This space also offers access to a well-appointed WC and additional storage. Three restful double bedrooms are on the upper floor, the south-facing principal featuring an en-suite shower room and built-in wardrobe;
and there is a modern family bathroom. An enclosed garden with a lawn and raised decking provides an ideal space for family life and entertaining.
Minutes from Simpsons Primary School and just a short drive from Bathgate’s centre, this home enjoys proximity to Wester Inch Cycle Path and woodland walks along with Beecraigs Country Park, Bathgate Golf Club, and Xcite Bathgate.
What’s special about this house
• Light and airy south-facing living room with a tasteful décor including plush carpeting and a statement accent wall.
• Contemporary dining kitchen opening out to the rear garden. L-shaped in design it features sleek white wall and floor units; a herringbone-style splashback and natural-hued worktops. High-spec integrated appliances include a gas hob, extractor hood, and eye-level oven.
• Spacious principal carpeted double bedroom enjoying a southerly aspect. Boasts a well-appointed en-suite shower room and built-in wardrobe.
• Two additional comfortable and well-presented bedrooms, one a double and the other a good-sized single.
• Single-car paved driveway with rear garden access. Enclosed rear garden comprising lawn and a raised decking area.
• Ten-minute walk to Simpsons Primary School.
• Short drive to the centre of Bathgate and commuter links to Edinburgh and Glasgow.
Location and Amenities
• Sought-after residential development close to the centre of Bathgate
• Bathgate boasts an array of high street stores, supermarkets, thriving bars, and bustling restaurants
• Ideal for commuters with easy access to Edinburgh (21 miles) and Glasgow (27 miles)
• Regular rail links to Edinburgh and Glasgow from Bathgate Train Station
• Edinburgh International Airport is 14 miles away with Domestic, European, and International flights
• Scenic green spaces to discover include Wester Inch Woodland Walk and Polkemmet Country Park
• Xcite Leisure Centre, Bathgate Golf Club, Five Sisters Zoo, and Almond Valley Heritage Centre are just some of the family-friendly places to explore
• Over 150 fashionable retailers, popular eateries, and more at The Centre Livingston (7 miles)
Dimensions:
Ground Floor
Living Room 4.18 x 4.89m
Kitchen/Dining 3.60 x 5.25m
First Floor
Bedroom 1 3.33 x 3.96m
Ensuite 1.21 x 3.01m
Bedroom 2 3.01 x 3.32m
Bedroom 3 2.24 x 3.09m
Bathroom 1.91 x 2.24m
Property info
For more information about this property, please contact
Turpie & Co, EH48 on +44 1506 674039 * (local rate)
Disclaimer
Property descriptions and related information displayed on this page, with the exclusion of Running Costs data, are marketing materials provided by Turpie & Co, and do not constitute property particulars. Please contact Turpie & Co for full details and further information. The Running Costs data displayed on this page are provided by PrimeLocation to give an indication of potential running costs based on various data sources. PrimeLocation does not warrant or accept any responsibility for the accuracy or completeness of the property descriptions, related information or Running Costs data provided here.






























.png)
