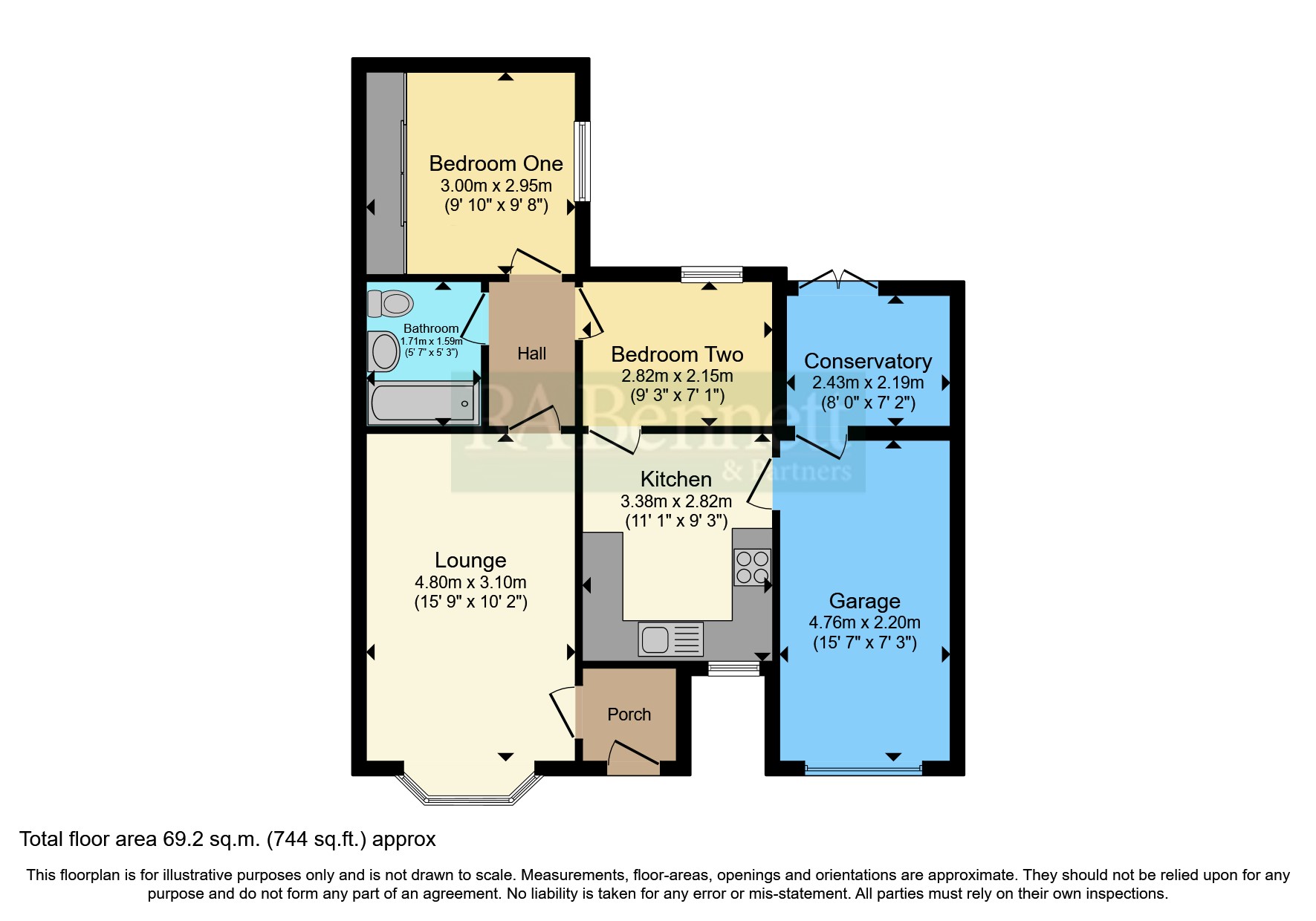Bungalow for sale in Brese Avenue, Warwick, Warwickshire CV34
* Calls to this number will be recorded for quality, compliance and training purposes.
Property description
** no upward chain **
Incredible potential to add value to this two reception room semi detached bungalow with larger than average privately enclosed south west facing rear garden. The property briefly comprises, porch, lounge, kitchen, conservatory, two bedrooms, bathroom, garage, off st parking for multiple vehicles and privately enclosed outh west facing rear garden.
Woodloes Park is a much sought after residential development less than a mile from the centre of Warwick. The development is home to a Primary School, a gp's surgery, various shops and a pub, there are also great motorway links, it is close to both Warwick and Warwick Parkway and in addition there are numerous bus stops on the park.
Lounge (4.8m x 3.1m)
Radiator, double glazed UPVC bay window to the front, doors to kitchen, bedrooms and bathroom and a ceiling fan light.
Kitchen (3m x 2.2m)
Fitted with a range of wall and base mounted units in white finish with rolltop work surfaces over incorporating one and a half bowl composite sink and drainer with mixer tap over. Space and plumbing for washing machine, fridge freezer and cooker with extractor hood over. Laminate flooring, partly tiled walls, radiator, double glazed UPVC window to the front, door to garage and a strip light.
Hallway
Doors to both bedrooms, storage cupboard and bathroom and a ceiling light.
Bedroom One (3m x 2.95m)
Double bedroom, radiator, built in wardrobe, double glazed UPVC window to the rear garden and a ceiling fan light.
Bedroom Two (2.18m x 2.82m)
Radiator, double glazed UPVC window to the rear garden and a ceiling fan light.
Bathroom (1.71m x 1.59m)
Fitted with a three piece suite comprising low level flush WC, wall mounted hand wash basin with under storage cupboard and panelled bath with electric shower over. Tiled flooring, fully tiled walls, chrome heated hand towel rail, extractor fan and a ceiling light.
Conservatory (2.195m x 2.434m)
External
Front
Block paved driveway for multiple vehicles.
Rear Garden
Privately enclosed fully patioed garden.
Garage (2.2m x 4.76m)
Accessed via up and over door with lighting and electrics and also housing the combination boiler.
Property info
For more information about this property, please contact
RA Bennett & Partners - Warwick, CV34 on +44 1926 267730 * (local rate)
Disclaimer
Property descriptions and related information displayed on this page, with the exclusion of Running Costs data, are marketing materials provided by RA Bennett & Partners - Warwick, and do not constitute property particulars. Please contact RA Bennett & Partners - Warwick for full details and further information. The Running Costs data displayed on this page are provided by PrimeLocation to give an indication of potential running costs based on various data sources. PrimeLocation does not warrant or accept any responsibility for the accuracy or completeness of the property descriptions, related information or Running Costs data provided here.






























.png)
